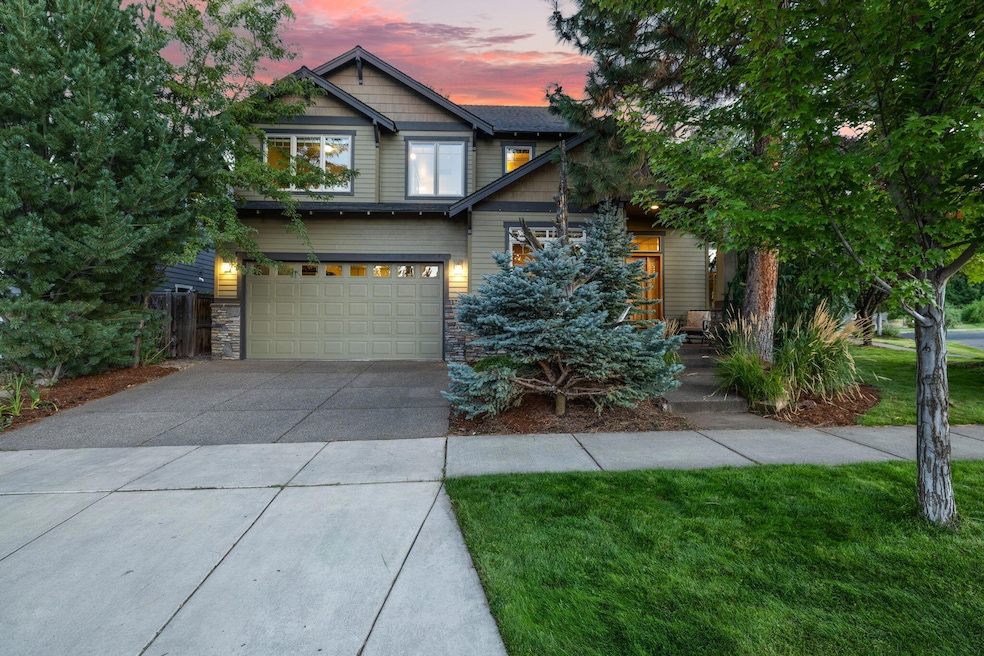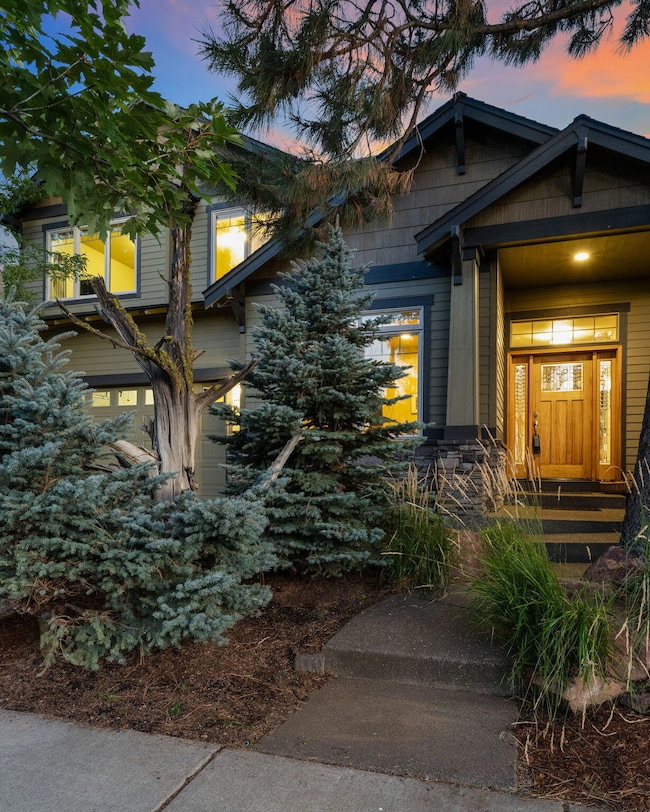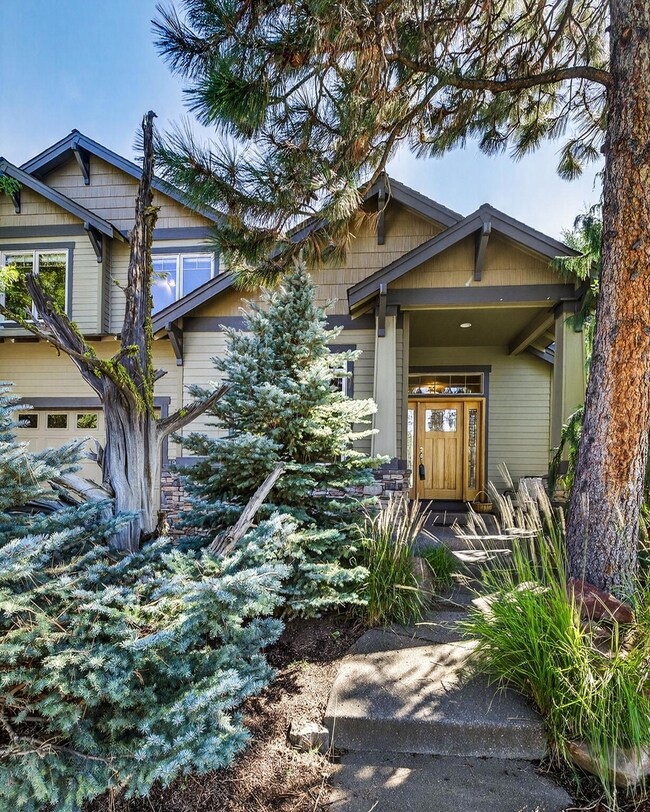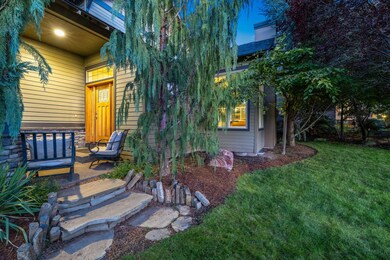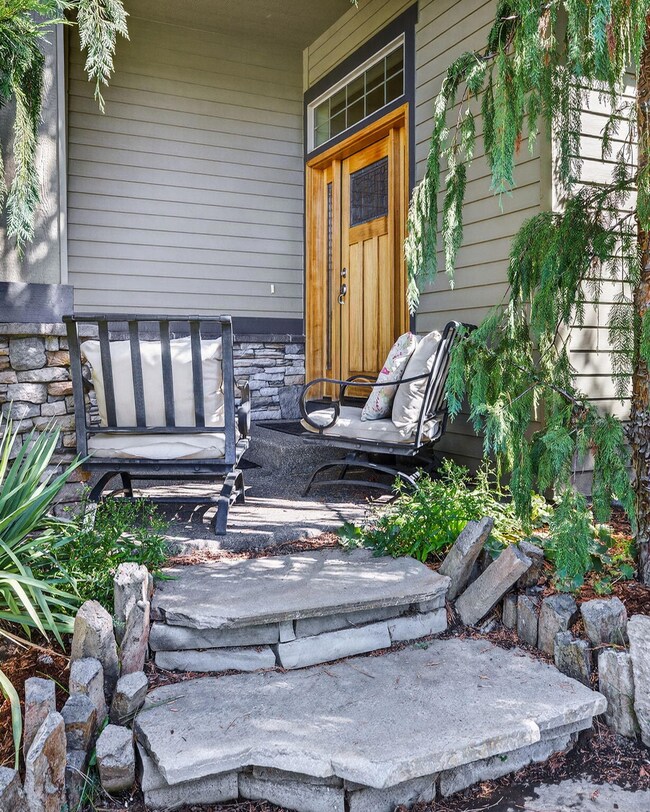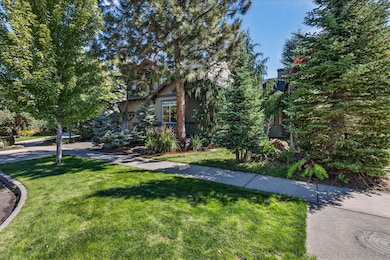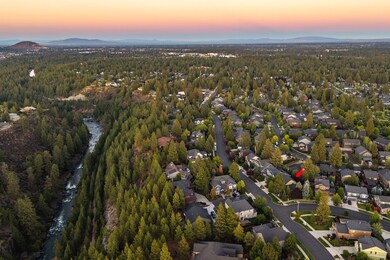19601 Hollygrape St Bend, OR 97702
Southwest Bend NeighborhoodEstimated payment $4,430/month
Highlights
- Open Floorplan
- Craftsman Architecture
- Wood Flooring
- Pine Ridge Elementary School Rated A-
- Vaulted Ceiling
- 3-minute walk to Renaissance Ridge Central Park
About This Home
Come in and experience this beautiful custom-built home in SW Bend with a fully fenced yard and 3-car tandem garage! Quiet location with privacy provides quick access to the Old Mill District, schools, groceries, parks and Deschutes River Canyon trail. Large room for a private office or guest suite on the main floor. Enter an impressive and light-filled open floor plan with a Great Room and outdoor entertainment patio. Big Kitchen equipped with stainless steel appliances, large Island, walk-in pantry, 2nd pantry + comfortable eating nook for serving meals to family and friends. Vaulted ceilings and large windows let in lots of natural light. Upstairs you will find 3 spacious bedrooms. Primary ensuite includes soaking tub + walk-in closet. Enjoy relaxing outdoors surrounded by peaceful mature landscaping, pretty variety of trees and area for gardening. Benefit from extra storage and big workbench station in the high ceiling garage. Free of HOA! Check out the 360* virtual tour. Call today!
Home Details
Home Type
- Single Family
Est. Annual Taxes
- $4,778
Year Built
- Built in 2007
Lot Details
- 5,663 Sq Ft Lot
- Fenced
- Landscaped
- Native Plants
- Corner Lot
- Level Lot
- Front and Back Yard Sprinklers
- Sprinklers on Timer
- Garden
Parking
- 3 Car Attached Garage
- Workshop in Garage
- Tandem Parking
- Garage Door Opener
- Driveway
Home Design
- Craftsman Architecture
- Northwest Architecture
- Stem Wall Foundation
- Frame Construction
- Composition Roof
Interior Spaces
- 2,124 Sq Ft Home
- 2-Story Property
- Open Floorplan
- Vaulted Ceiling
- Gas Fireplace
- Double Pane Windows
- Vinyl Clad Windows
- Great Room with Fireplace
- Dining Room
- Home Office
- Neighborhood Views
- Laundry Room
Kitchen
- Walk-In Pantry
- Oven
- Range
- Microwave
- Dishwasher
- Kitchen Island
- Granite Countertops
- Tile Countertops
- Disposal
Flooring
- Wood
- Carpet
- Stone
- Vinyl
Bedrooms and Bathrooms
- 3 Bedrooms
- Linen Closet
- Walk-In Closet
- Double Vanity
- Soaking Tub
- Bathtub with Shower
- Bathtub Includes Tile Surround
Home Security
- Carbon Monoxide Detectors
- Fire and Smoke Detector
Outdoor Features
- Patio
- Porch
Schools
- Pine Ridge Elementary School
- Cascade Middle School
- Bend Sr High School
Utilities
- Forced Air Heating and Cooling System
- Space Heater
- Natural Gas Connected
- Water Heater
- Cable TV Available
Listing and Financial Details
- Exclusions: Washer dryer negotiable
- Legal Lot and Block 10 / 00310
- Assessor Parcel Number 254309
Community Details
Overview
- No Home Owners Association
- Canyon Breeze Subdivision
- Property is near a preserve or public land
Recreation
- Park
- Trails
Map
Home Values in the Area
Average Home Value in this Area
Tax History
| Year | Tax Paid | Tax Assessment Tax Assessment Total Assessment is a certain percentage of the fair market value that is determined by local assessors to be the total taxable value of land and additions on the property. | Land | Improvement |
|---|---|---|---|---|
| 2025 | $4,966 | $293,920 | -- | -- |
| 2024 | $4,778 | $285,360 | -- | -- |
| 2023 | $4,429 | $277,050 | $0 | $0 |
| 2022 | $4,132 | $261,160 | $0 | $0 |
| 2021 | $4,139 | $253,560 | $0 | $0 |
| 2020 | $3,926 | $253,560 | $0 | $0 |
| 2019 | $3,817 | $246,180 | $0 | $0 |
| 2018 | $3,709 | $239,010 | $0 | $0 |
| 2017 | $3,667 | $232,050 | $0 | $0 |
| 2016 | $3,500 | $225,300 | $0 | $0 |
| 2015 | $3,405 | $218,740 | $0 | $0 |
| 2014 | $3,307 | $212,370 | $0 | $0 |
Property History
| Date | Event | Price | List to Sale | Price per Sq Ft | Prior Sale |
|---|---|---|---|---|---|
| 10/11/2025 10/11/25 | Pending | -- | -- | -- | |
| 09/15/2025 09/15/25 | For Sale | $764,900 | 0.0% | $360 / Sq Ft | |
| 09/08/2025 09/08/25 | Price Changed | $764,900 | +128.3% | $360 / Sq Ft | |
| 01/22/2015 01/22/15 | Sold | $335,000 | -18.3% | $158 / Sq Ft | View Prior Sale |
| 11/15/2014 11/15/14 | Pending | -- | -- | -- | |
| 09/12/2014 09/12/14 | For Sale | $409,900 | -- | $193 / Sq Ft |
Purchase History
| Date | Type | Sale Price | Title Company |
|---|---|---|---|
| Interfamily Deed Transfer | -- | None Available | |
| Special Warranty Deed | $335,000 | Amerititle | |
| Warranty Deed | -- | None Available | |
| Warranty Deed | $124,900 | First Amer Title Ins Co Or |
Mortgage History
| Date | Status | Loan Amount | Loan Type |
|---|---|---|---|
| Previous Owner | $284,750 | New Conventional | |
| Previous Owner | $388,000 | Construction |
Source: Oregon Datashare
MLS Number: 220208894
APN: 254309
- 61176 Foxglove Loop
- 19694 Harvard Place
- 61102 Aspen Rim Ln
- 61062 Snowbrush Dr
- 19548 Aster Ln
- 61050 Snowbrush Dr
- 19779 Hollygrape St
- 61279 Gorge View St
- 19545 Salmonberry Ct
- 19530 Sunshine Way
- 61047 Honkers Ln
- 19788 Chicory Ave
- 19540 Oceanspray Way
- 61015 River Bluff Trail
- 19793 Astro Place
- 61170 Chuckanut Dr
- 61163 Chuckanut Dr
- 19452 Brookside Way
- 19504 SW Century Dr
- 61375 Huckleberry Place
