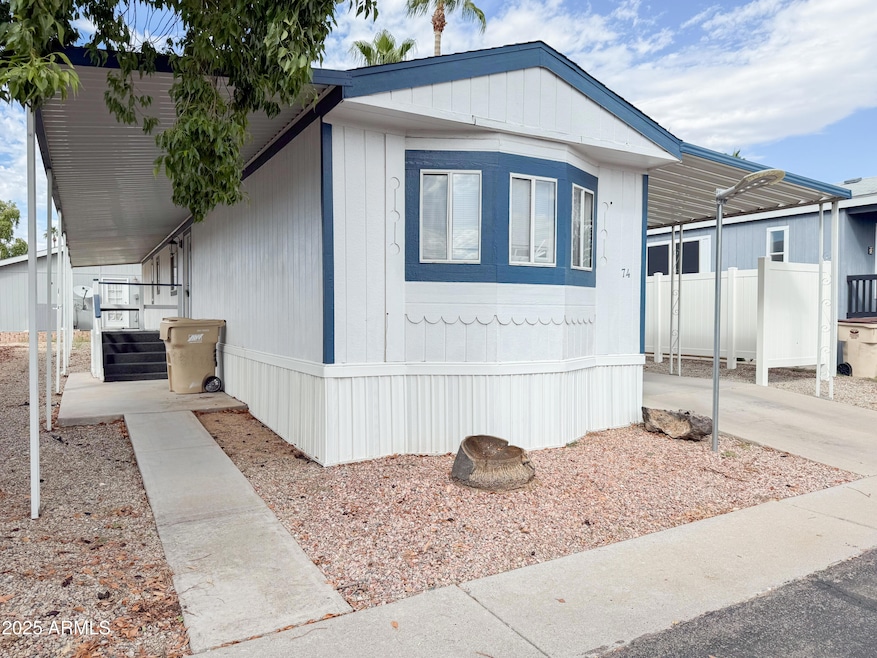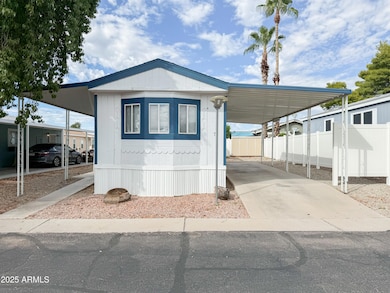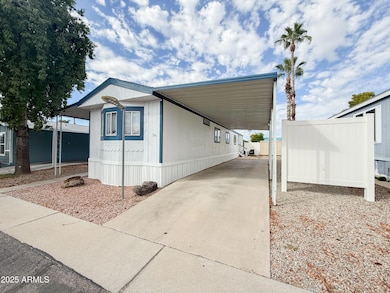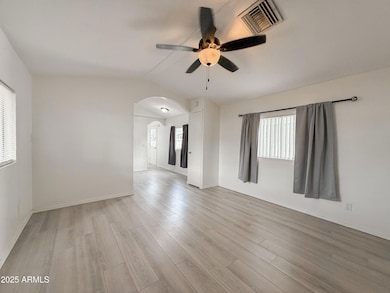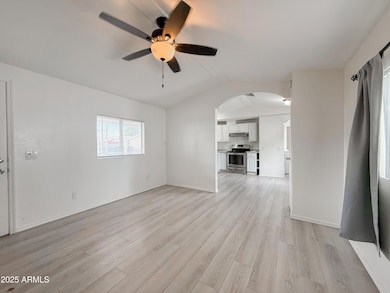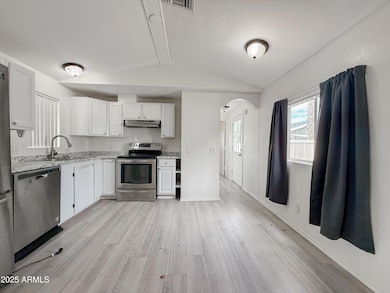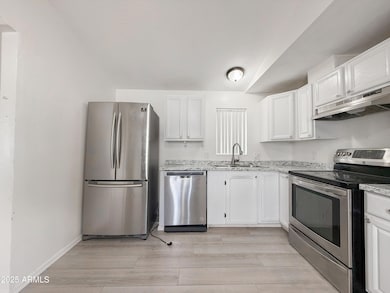19602 N 32nd St Unit 74 Phoenix, AZ 85050
Paradise Valley Village NeighborhoodHighlights
- Gated Community
- Clubhouse
- No HOA
- Eagle Ridge Elementary School Rated A-
- Vaulted Ceiling
- Fenced Community Pool
About This Home
Spacious 3/2 Phoenix Manufactured Home - Modern Comfort & Prime Location! Enjoy vaulted ceilings and wood-plank style flooring in this beautifully updated home featuring a sleek kitchen with stainless steel appliances. The split master bedroom offers privacy with an enclosed bath, while cozy rooms and refreshed bathrooms provide everyday comfort. Includes in-home washer/dryer, extra storage, and a tranquil private patio perfect for relaxing. Located in a great Phoenix neighborhood close to shopping, dining, and major roadways. Style, space, and convenience - this home has it all.
Listing Agent
AZ Prime Property Management License #BR639934000 Listed on: 10/09/2025
Property Details
Home Type
- Mobile/Manufactured
Year Built
- Built in 1987
Parking
- 2 Carport Spaces
Home Design
- Steel Frame
- Composition Roof
- Wood Siding
Interior Spaces
- 924 Sq Ft Home
- 1-Story Property
- Vaulted Ceiling
- Ceiling Fan
- Laminate Flooring
- Eat-In Kitchen
Bedrooms and Bathrooms
- 3 Bedrooms
- Primary Bathroom is a Full Bathroom
- 2 Bathrooms
Laundry
- Laundry in unit
- Dryer
- Washer
Outdoor Features
- Patio
Schools
- Fireside Elementary School
- Vista Verde Middle School
- Pinnacle High School
Utilities
- Central Air
- Heating Available
Listing and Financial Details
- Property Available on 10/9/25
- 12-Month Minimum Lease Term
- Tax Lot 74
Community Details
Overview
- No Home Owners Association
- Carefree Manor Subdivision
Amenities
- Clubhouse
- Recreation Room
- Laundry Facilities
Recreation
- Fenced Community Pool
- Community Spa
Pet Policy
- Call for details about the types of pets allowed
Security
- Gated Community
Map
Source: Arizona Regional Multiple Listing Service (ARMLS)
MLS Number: 6931539
- 19602 N 32nd St Unit 129
- 19602 N 32nd St Unit 21
- 3036 E Utopia Rd Unit 12
- 3129 E Oraibi Dr
- 19611 N 30th St
- 3114 E Kristal Way
- 19802 N 32nd St Unit 98
- 19802 N 32nd St Unit 142
- 19802 N 32nd St Unit 78
- 19802 N 32nd St Unit 144
- 19802 N 32nd St Unit 65
- 19802 N 32nd St Unit 11
- 19802 N 32nd St Unit 51
- 19802 N 32nd St Unit 76
- 3218 E Oraibi Dr
- 2938 E Tonto Ln
- 2929 E Sequoia Dr
- 3239 E Sequoia Dr
- 3230 E Kristal Way
- 3242 E Kristal Way
- 19602 N 32nd St Unit 93
- 19602 N 32nd St Unit 94
- 19602 N 32nd St Unit 72
- 3124 E Piute Ave
- 19802 N 32nd St Unit 65
- 19802 N 32nd St Unit 85
- 19802 N 32nd St Unit 84
- 19802 N 32nd St Unit 33
- 2764 E Sequoia Dr
- 3032 E Wescott Dr
- 19460 N 27th Place
- 20221 N 31st St
- 3309 E Clark Rd
- 3231 E Wescott Dr
- 3410 E Escuda Rd
- 2749 E Beardsley Rd
- 3329 E Siesta Ln
- 3455 E Marco Polo Rd
- 3423 E Menadota Dr
- 19225 N Cave Creek Rd Unit 52
