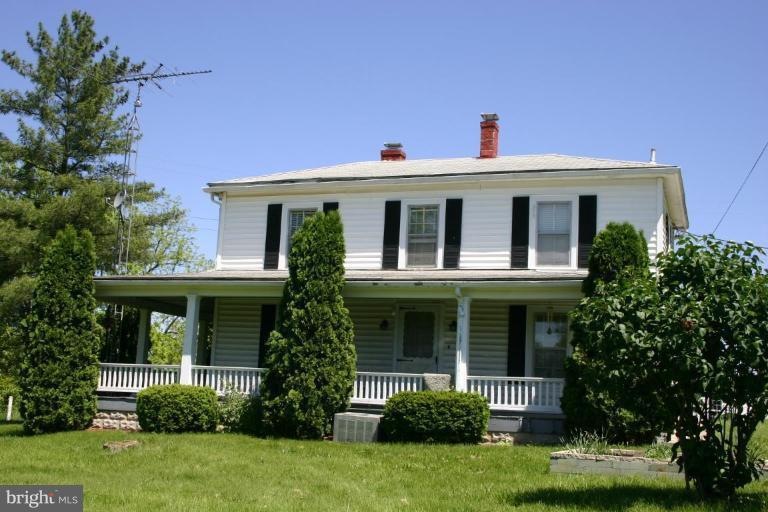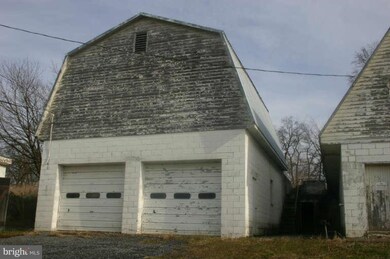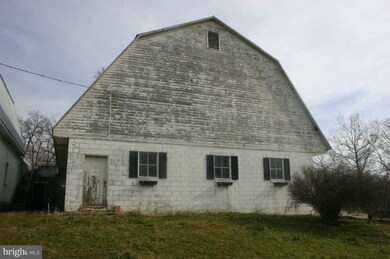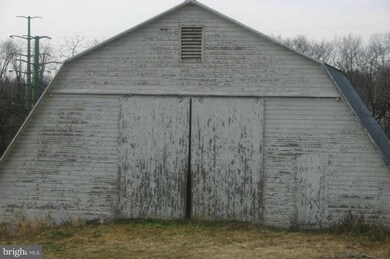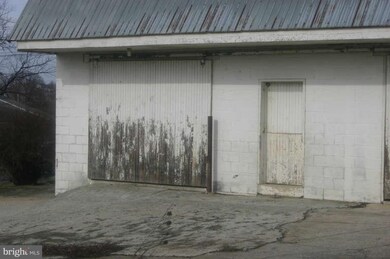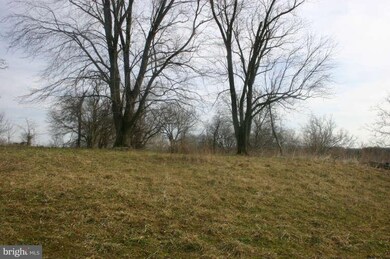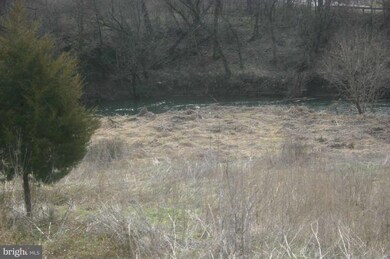
19603 Needys Ln Hagerstown, MD 21742
Estimated Value: $591,904
Highlights
- 28.83 Acre Lot
- Farmhouse Style Home
- 1 Fireplace
- North Hagerstown High School Rated A-
- Attic
- No HOA
About This Home
As of June 2013Large 3 bedroom farm house with approximately 28 acres surrounded on three sides by creek, some TLC needed. Property has a 40 x 49 bank barn, large storage building, second septic system on site and fenced pastures. Private setting ideal for horses or farming. ...Property generates $400 per month from right away for cell tower , fields can also be leased to local farmer for additional income.
Last Agent to Sell the Property
Samson Properties License #RS288206 Listed on: 04/17/2012

Home Details
Home Type
- Single Family
Est. Annual Taxes
- $3,135
Year Built
- Built in 1850
Lot Details
- 28.83 Acre Lot
- Property is zoned RS
Parking
- 2 Car Detached Garage
- Off-Street Parking
Home Design
- Farmhouse Style Home
- Vinyl Siding
Interior Spaces
- Property has 2 Levels
- 1 Fireplace
- Dining Area
- Unfinished Basement
- Connecting Stairway
- Attic
Bedrooms and Bathrooms
- 3 Bedrooms
- 1.5 Bathrooms
Utilities
- Forced Air Heating and Cooling System
- Heating System Uses Oil
- Well
- Electric Water Heater
- Septic Tank
Additional Features
- Storage Shed
- Bank Barn
Community Details
- No Home Owners Association
- Hurd's Development Subdivision
Listing and Financial Details
- Assessor Parcel Number 2218014769
Ownership History
Purchase Details
Home Financials for this Owner
Home Financials are based on the most recent Mortgage that was taken out on this home.Purchase Details
Similar Homes in Hagerstown, MD
Home Values in the Area
Average Home Value in this Area
Purchase History
| Date | Buyer | Sale Price | Title Company |
|---|---|---|---|
| Manilla Anthony Christopher | $331,000 | Olde Towne Title Inc | |
| Needy Ehtel G | -- | -- |
Mortgage History
| Date | Status | Borrower | Loan Amount |
|---|---|---|---|
| Open | Manilla Anthony Christopher | $264,800 |
Property History
| Date | Event | Price | Change | Sq Ft Price |
|---|---|---|---|---|
| 06/28/2013 06/28/13 | Sold | $331,000 | -8.0% | $185 / Sq Ft |
| 04/11/2013 04/11/13 | Pending | -- | -- | -- |
| 01/23/2013 01/23/13 | For Sale | $359,900 | +8.7% | $201 / Sq Ft |
| 01/02/2013 01/02/13 | Off Market | $331,000 | -- | -- |
| 08/01/2012 08/01/12 | Pending | -- | -- | -- |
| 05/25/2012 05/25/12 | Price Changed | $399,900 | -5.9% | $223 / Sq Ft |
| 04/17/2012 04/17/12 | For Sale | $425,000 | -- | $237 / Sq Ft |
Tax History Compared to Growth
Tax History
| Year | Tax Paid | Tax Assessment Tax Assessment Total Assessment is a certain percentage of the fair market value that is determined by local assessors to be the total taxable value of land and additions on the property. | Land | Improvement |
|---|---|---|---|---|
| 2024 | $3,646 | $346,400 | $270,000 | $76,400 |
| 2023 | $3,631 | $344,933 | $0 | $0 |
| 2022 | $3,616 | $343,467 | $0 | $0 |
| 2021 | $3,641 | $342,000 | $270,000 | $72,000 |
| 2020 | $3,641 | $339,367 | $0 | $0 |
| 2019 | $3,629 | $336,733 | $0 | $0 |
| 2018 | $3,601 | $334,100 | $270,000 | $64,100 |
| 2017 | $3,601 | $334,100 | $0 | $0 |
| 2016 | -- | $334,100 | $0 | $0 |
| 2015 | $3,413 | $458,200 | $0 | $0 |
| 2014 | $3,413 | $445,533 | $0 | $0 |
Agents Affiliated with this Home
-
Steve Powell

Seller's Agent in 2013
Steve Powell
Samson Properties
(301) 991-7990
228 Total Sales
-
Steve Sounders

Buyer's Agent in 2013
Steve Sounders
Samson Properties
(301) 573-0317
80 Total Sales
Map
Source: Bright MLS
MLS Number: 1003992663
APN: 18-014769
- 0 Antietam Dr
- 213 Sunbrook Ln Unit 69
- 283 Sunbrook Ln Unit 88
- 301 Sunbrook Ln Unit 89
- 1221 1221 Security Rd
- 19814 Marvin Ave
- 69 Sunbrook Ln Unit 11
- 1023 Klick Way
- 326 Pangborn Blvd
- 405 E Magnolia Ave
- 226 Brynwood St
- 738 Medway Rd
- 11817 Patrick Rd
- 942 Monet Dr
- 10 Carriage Hill Dr
- 229 Division Ave
- 893 Monet Dr
- 120 E Irvin Ave
- 837 Monet Dr
- 3 Regent Cir
- 19603 Needys Ln
- 431 Antietam Dr
- 429 Antietam Dr
- 433 1/2 Antietam Dr
- 435 Antietam Dr
- 433 Antietam Dr
- 427 Antietam Dr
- 1218 Eleanor Ln
- 1225 1221 Security Rd
- 1225 Security Rd
- 458 Antietam Dr
- 366 Antietam Dr
- 369 Antietam Dr
- 451 Antietam Dr
- 19705 Needys Ln
- 364 Antietam Dr
- 367 Antietam Dr
- 455 Antietam Dr
- 362 Antietam Dr
- 1232 Eleanor Ln
