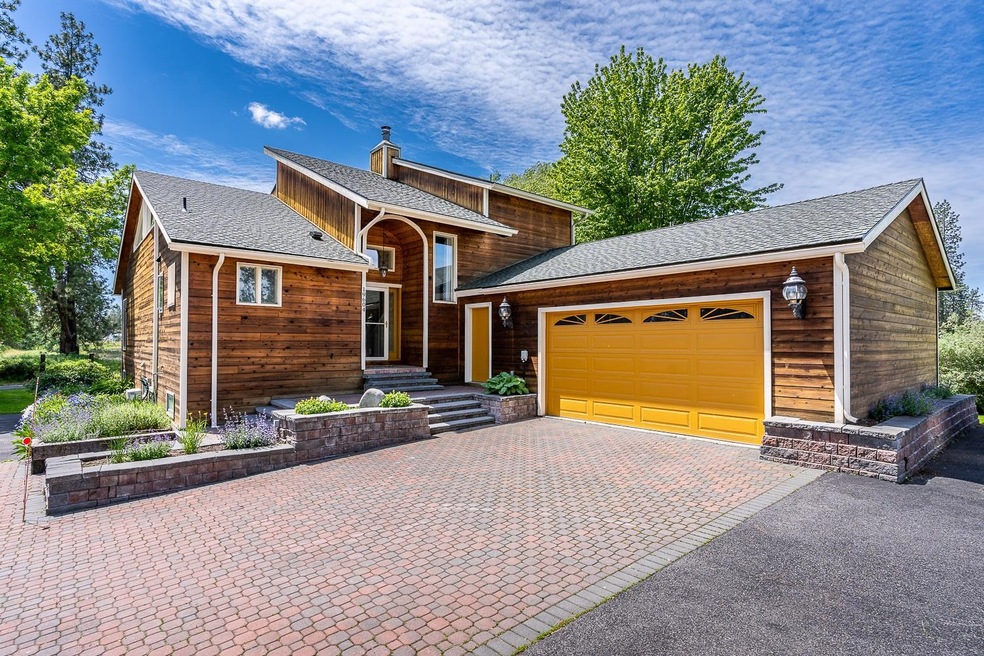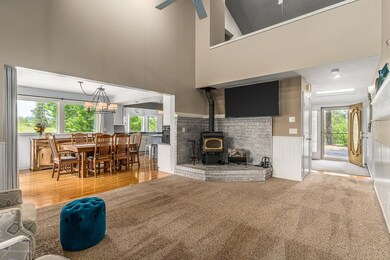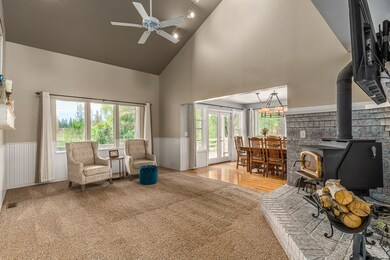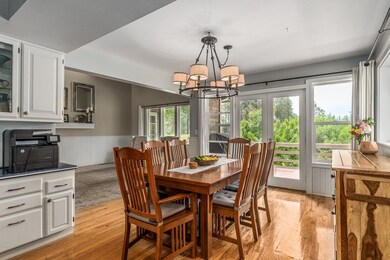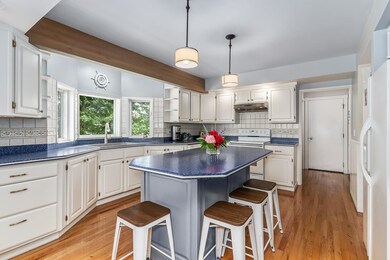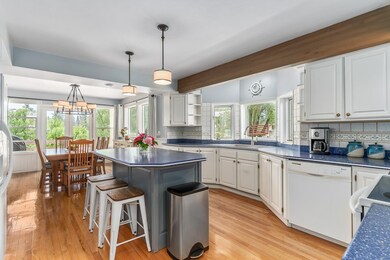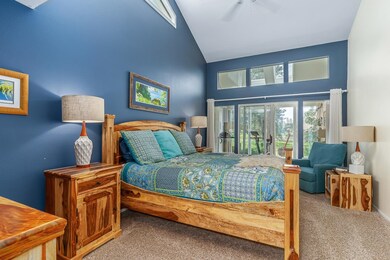
19604 S Cheney Plaza Rd Cheney, WA 99004
Highlights
- Horses Allowed On Property
- Wood Burning Stove
- Secluded Lot
- RV Access or Parking
- Contemporary Architecture
- Main Floor Primary Bedroom
About This Home
As of September 2022A Custom Cedar home on over 5 acres in the forested Cheney countryside with an active spring, 3 ponds, and scenic countryside vistas. Upon entering this 5-bed, 4-bath residence you will find an open-concept kitchen and living area with cathedral ceilings on the main floor. The luxurious Primary Bedroom is 12’x23’ with a walk-in closet and a full ensuite bathroom. Going downstairs you’ll see the daylight basement is fully finished with two bedrooms and a second family room. Outside there is a marvelous 4+ car garage, 30’x36’ heated shop, and cross-fencing for horses with pasture land. Enjoy the contemporary country lifestyle with all the modern comforts, including: central A/C, forced air heating, dual hot water tanks, and pavement that reaches your front door. All of this and still within 1/2-mile of Downtown Cheney and Mitchell’s Grocery. Whether you have a large family or love to entertain, this home is perfect for any lifestyle; especially if you love the outdoors!
Last Agent to Sell the Property
David Lancaster
Source Real Estate License #133875 Listed on: 06/18/2022
Home Details
Home Type
- Single Family
Est. Annual Taxes
- $4,804
Year Built
- Built in 1985
Lot Details
- 5.01 Acre Lot
- Cross Fenced
- Secluded Lot
- Oversized Lot
- Level Lot
- Sprinkler System
- Landscaped with Trees
Home Design
- Contemporary Architecture
- Shake Roof
- Cedar Siding
Interior Spaces
- 3,715 Sq Ft Home
- 2-Story Property
- Wet Bar
- 2 Fireplaces
- Wood Burning Stove
- Wood Burning Fireplace
- Family Room with entrance to outdoor space
- Dining Room
- Den
- Solarium
- Security Lights
- Property Views
Kitchen
- Breakfast Bar
- Free-Standing Range
- Dishwasher
- Kitchen Island
Bedrooms and Bathrooms
- Primary Bedroom on Main
- Walk-In Closet
- Primary Bathroom is a Full Bathroom
- 4 Bathrooms
- Dual Vanity Sinks in Primary Bathroom
Basement
- Basement Fills Entire Space Under The House
- Exterior Basement Entry
- Recreation or Family Area in Basement
- Basement with some natural light
Parking
- 4 Car Garage
- Workshop in Garage
- Garage Door Opener
- RV Access or Parking
Schools
- Salnave Elementary School
- Cheney Middle School
- Cheney High School
Utilities
- Forced Air Heating and Cooling System
- Heating System Uses Propane
- Heat Pump System
- Pellet Stove burns compressed wood to generate heat
- 200+ Amp Service
- Well
- Septic System
- High Speed Internet
- Internet Available
- Satellite Dish
Additional Features
- Shop
- Horses Allowed On Property
Listing and Financial Details
- Assessor Parcel Number 13242.9081
Community Details
Overview
- No Home Owners Association
Amenities
- Building Patio
- Community Deck or Porch
Ownership History
Purchase Details
Home Financials for this Owner
Home Financials are based on the most recent Mortgage that was taken out on this home.Purchase Details
Home Financials for this Owner
Home Financials are based on the most recent Mortgage that was taken out on this home.Purchase Details
Home Financials for this Owner
Home Financials are based on the most recent Mortgage that was taken out on this home.Purchase Details
Home Financials for this Owner
Home Financials are based on the most recent Mortgage that was taken out on this home.Purchase Details
Purchase Details
Home Financials for this Owner
Home Financials are based on the most recent Mortgage that was taken out on this home.Purchase Details
Similar Homes in Cheney, WA
Home Values in the Area
Average Home Value in this Area
Purchase History
| Date | Type | Sale Price | Title Company |
|---|---|---|---|
| Warranty Deed | -- | Wfg National Title Company Of | |
| Quit Claim Deed | -- | Wfg National Title Company Of | |
| Warranty Deed | $362,500 | First American Title Ins Co | |
| Warranty Deed | $360,000 | First American Title Ins Co | |
| Interfamily Deed Transfer | -- | Spokane County Title Co | |
| Quit Claim Deed | -- | Pnwt | |
| Warranty Deed | $365,000 | Pacific Northwest Title | |
| Corporate Deed | -- | None Available |
Mortgage History
| Date | Status | Loan Amount | Loan Type |
|---|---|---|---|
| Open | $69,565 | Credit Line Revolving | |
| Open | $548,250 | New Conventional | |
| Previous Owner | $234,000 | New Conventional | |
| Previous Owner | $283,980 | New Conventional | |
| Previous Owner | $13,968 | Unknown | |
| Previous Owner | $349,200 | New Conventional | |
| Previous Owner | $292,000 | New Conventional | |
| Previous Owner | $300,000 | Credit Line Revolving |
Property History
| Date | Event | Price | Change | Sq Ft Price |
|---|---|---|---|---|
| 09/15/2022 09/15/22 | Sold | $645,000 | -3.0% | $174 / Sq Ft |
| 08/16/2022 08/16/22 | Pending | -- | -- | -- |
| 08/08/2022 08/08/22 | Price Changed | $665,000 | -4.9% | $179 / Sq Ft |
| 07/30/2022 07/30/22 | Price Changed | $699,000 | -3.6% | $188 / Sq Ft |
| 07/22/2022 07/22/22 | Price Changed | $725,000 | -3.3% | $195 / Sq Ft |
| 06/28/2022 06/28/22 | For Sale | $750,000 | 0.0% | $202 / Sq Ft |
| 06/21/2022 06/21/22 | Pending | -- | -- | -- |
| 06/18/2022 06/18/22 | For Sale | $750,000 | +106.9% | $202 / Sq Ft |
| 10/17/2018 10/17/18 | Sold | $362,500 | 0.0% | $98 / Sq Ft |
| 10/12/2018 10/12/18 | Pending | -- | -- | -- |
| 10/12/2018 10/12/18 | For Sale | $362,500 | +0.7% | $98 / Sq Ft |
| 07/31/2015 07/31/15 | Sold | $360,000 | -4.0% | $97 / Sq Ft |
| 07/29/2015 07/29/15 | Pending | -- | -- | -- |
| 05/14/2015 05/14/15 | For Sale | $375,000 | -- | $101 / Sq Ft |
Tax History Compared to Growth
Tax History
| Year | Tax Paid | Tax Assessment Tax Assessment Total Assessment is a certain percentage of the fair market value that is determined by local assessors to be the total taxable value of land and additions on the property. | Land | Improvement |
|---|---|---|---|---|
| 2025 | $5,927 | $619,560 | $112,060 | $507,500 |
| 2024 | $5,927 | $608,860 | $115,060 | $493,800 |
| 2023 | $5,423 | $603,860 | $110,060 | $493,800 |
| 2022 | $4,804 | $652,260 | $110,060 | $542,200 |
| 2021 | $4,976 | $450,430 | $64,030 | $386,400 |
| 2020 | $4,146 | $358,730 | $46,530 | $312,200 |
| 2019 | $3,554 | $323,920 | $42,020 | $281,900 |
| 2018 | $3,954 | $306,120 | $32,020 | $274,100 |
| 2017 | $3,553 | $306,120 | $32,020 | $274,100 |
| 2016 | $4,219 | $349,920 | $32,020 | $317,900 |
| 2015 | $3,065 | $334,520 | $32,020 | $302,500 |
| 2014 | -- | $334,520 | $32,020 | $302,500 |
| 2013 | -- | $0 | $0 | $0 |
Agents Affiliated with this Home
-
D
Seller's Agent in 2022
David Lancaster
Source Real Estate
-

Buyer's Agent in 2022
Karen O'Donnell
Coldwell Banker Tomlinson
(509) 217-0091
187 Total Sales
-

Seller's Agent in 2018
Bernadette Pillar
Bernadette Pillar Real Estate
(509) 868-9181
123 Total Sales
-
P
Seller's Agent in 2015
Pete Baccarella
Coldwell Banker Tomlinson
-

Seller Co-Listing Agent in 2015
Clinton Sewright
Coldwell Banker Tomlinson
(509) 230-5566
48 Total Sales
Map
Source: Spokane Association of REALTORS®
MLS Number: 202217878
APN: 13242.9081
- XXX S Cheney Plaza Rd
- 84 Terra Vista St Unit Lot 1
- 84-108 Terra Vista St Unit Lots 1-4, 6 & 7
- 83 Alki St
- 735 W 1st St Unit 15
- 710 Chestnut St
- 840 W 1st St Unit 19
- 840 W 1st St Unit 25
- 840 W 1st St Unit 29
- 840 W 1st St Unit 10
- 840 W 1st #27 St
- 840 W 1st #6 St Unit 6
- 840 W 1st #22 St Unit 22
- 501 K St Unit 503 K St
- 624 Lincoln St
- 8 3rd St
- 8403 W Red Ave
- NKA Salnave Rd
- 201 5th St
- XXXX S Malloy Prairie (9011) Rd
