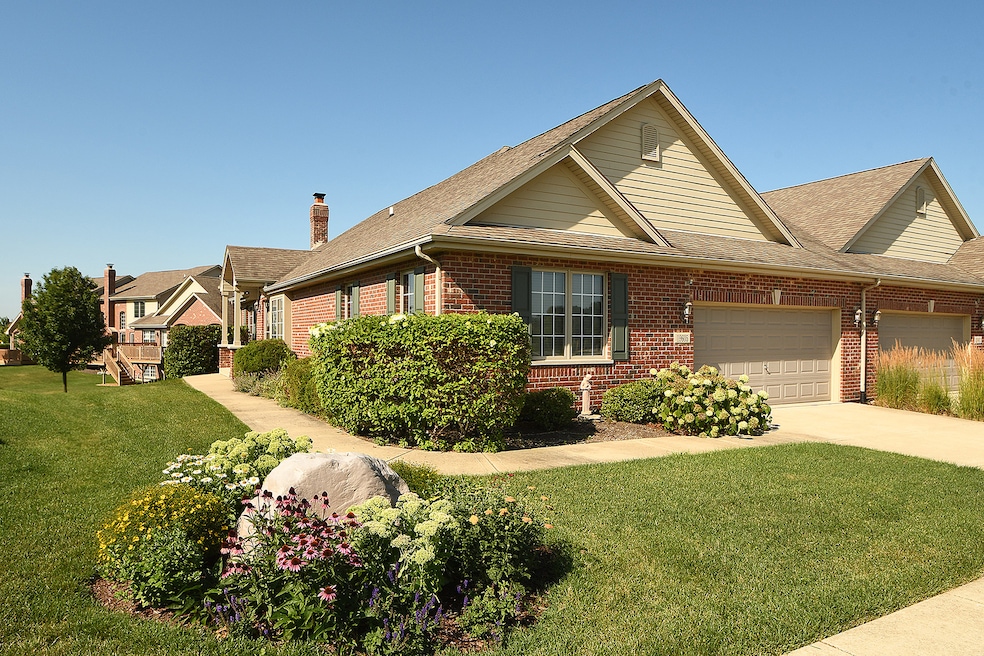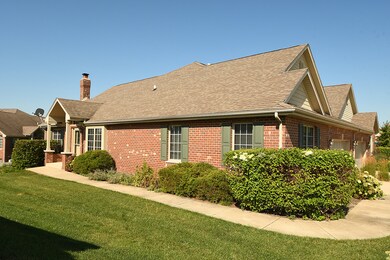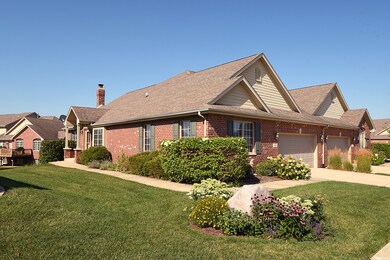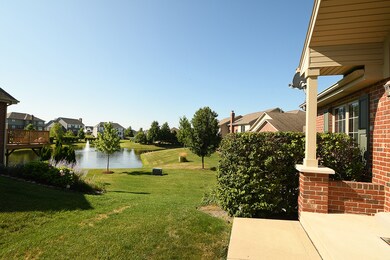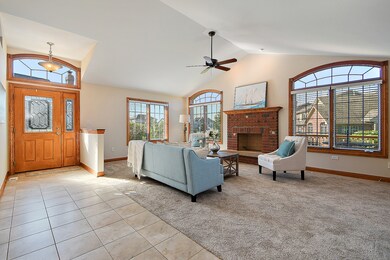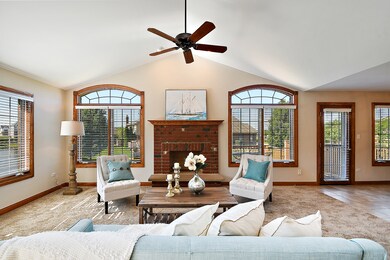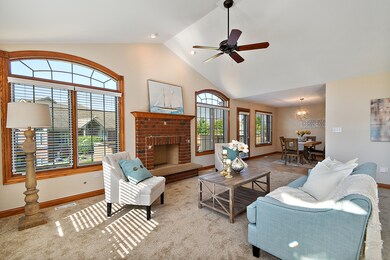
19605 Crested Butte Ln Mokena, IL 60448
Estimated Value: $392,147 - $540,000
Highlights
- Landscaped Professionally
- Deck
- Vaulted Ceiling
- Lincoln-Way Central High School Rated A
- Pond
- Main Floor Bedroom
About This Home
As of September 2019Spectacular Boulder Ridge Beauty! "Gorgeous and Spacious" describe this wonderful home. Light filled End Unit Ranch Town Home. Huge living room w/vaulted ceilings masonry fireplace. New carpet thru-out/ professionally painted. Enjoy your large kitchen which boasts newer stainless steel appliances/ granite counter tops/ maple cabinets, 2 pantries and breakfast bar. Ceramic tile thru foyer/ kitchen and dinette. Home also features upgraded oak trim package with 6 panel doors, spacious master suite, with walk-in closet. Master bath features whirlpool tub,separate shower, double vanity. Full unfinished look-out basement with 9' ceilings roughed in bathroom another fireplace. Very clean ready for finishing. Maintenance free 18 x 12 deck over looking a huge pond with a fountain, 2 car attached garage, located on a quiet cul-de-sac lot with plenty of extra parking for family and friends. Conveniently located to shopping transportation.
Last Agent to Sell the Property
RE/MAX 1st Service License #475128341 Listed on: 08/09/2019
Townhouse Details
Home Type
- Townhome
Est. Annual Taxes
- $9,422
Year Built
- 2006
Lot Details
- End Unit
- Cul-De-Sac
- Southern Exposure
- Landscaped Professionally
HOA Fees
- $250 per month
Parking
- Attached Garage
- Garage Transmitter
- Garage Door Opener
- Driveway
- Parking Included in Price
- Garage Is Owned
Home Design
- Brick Exterior Construction
- Slab Foundation
- Asphalt Shingled Roof
Interior Spaces
- Built-In Features
- Vaulted Ceiling
- Wood Burning Fireplace
- Heatilator
- Attached Fireplace Door
- Gas Log Fireplace
- Entrance Foyer
- Partially Finished Basement
Kitchen
- Breakfast Bar
- Walk-In Pantry
- Butlers Pantry
- Oven or Range
- Microwave
- Dishwasher
- Kitchen Island
Bedrooms and Bathrooms
- Main Floor Bedroom
- Walk-In Closet
- Primary Bathroom is a Full Bathroom
- Dual Sinks
- Whirlpool Bathtub
- Separate Shower
Laundry
- Laundry on main level
- Dryer
- Washer
Outdoor Features
- Pond
- Deck
Utilities
- Forced Air Heating and Cooling System
- Heating System Uses Gas
- Lake Michigan Water
Community Details
- Pets Allowed
Listing and Financial Details
- Homeowner Tax Exemptions
Ownership History
Purchase Details
Home Financials for this Owner
Home Financials are based on the most recent Mortgage that was taken out on this home.Purchase Details
Home Financials for this Owner
Home Financials are based on the most recent Mortgage that was taken out on this home.Purchase Details
Home Financials for this Owner
Home Financials are based on the most recent Mortgage that was taken out on this home.Similar Homes in the area
Home Values in the Area
Average Home Value in this Area
Purchase History
| Date | Buyer | Sale Price | Title Company |
|---|---|---|---|
| Snaidauf Donna M | $336,500 | Chicago Title | |
| Klimas Josephine A | $275,000 | Baird &Warner Title Services | |
| Roczniak Kenneth J | $313,000 | Chicago Title Insurance Co |
Mortgage History
| Date | Status | Borrower | Loan Amount |
|---|---|---|---|
| Previous Owner | Klimas Josephine A | $196,000 | |
| Previous Owner | Roczniak Kenneth J | $210,000 |
Property History
| Date | Event | Price | Change | Sq Ft Price |
|---|---|---|---|---|
| 09/04/2019 09/04/19 | Sold | $336,500 | -2.4% | $192 / Sq Ft |
| 08/17/2019 08/17/19 | Pending | -- | -- | -- |
| 08/08/2019 08/08/19 | For Sale | $344,898 | +25.4% | $197 / Sq Ft |
| 08/24/2012 08/24/12 | Sold | $275,000 | -3.5% | $157 / Sq Ft |
| 07/02/2012 07/02/12 | Pending | -- | -- | -- |
| 06/27/2012 06/27/12 | Price Changed | $285,000 | -4.0% | $163 / Sq Ft |
| 05/10/2012 05/10/12 | For Sale | $297,000 | -- | $170 / Sq Ft |
Tax History Compared to Growth
Tax History
| Year | Tax Paid | Tax Assessment Tax Assessment Total Assessment is a certain percentage of the fair market value that is determined by local assessors to be the total taxable value of land and additions on the property. | Land | Improvement |
|---|---|---|---|---|
| 2023 | $9,422 | $113,623 | $17,276 | $96,347 |
| 2022 | $8,522 | $104,673 | $15,915 | $88,758 |
| 2021 | $8,097 | $98,442 | $14,968 | $83,474 |
| 2020 | $7,867 | $94,930 | $14,434 | $80,496 |
| 2019 | $7,226 | $88,515 | $13,986 | $74,529 |
| 2018 | $7,053 | $85,464 | $13,504 | $71,960 |
| 2017 | $6,700 | $83,007 | $13,116 | $69,891 |
| 2016 | $6,506 | $80,785 | $12,765 | $68,020 |
| 2015 | $6,297 | $78,242 | $12,363 | $65,879 |
| 2014 | $6,297 | $77,276 | $12,210 | $65,066 |
| 2013 | $6,297 | $78,318 | $12,375 | $65,943 |
Agents Affiliated with this Home
-
Dan Vainisi

Seller's Agent in 2019
Dan Vainisi
RE/MAX
(708) 717-9565
6 in this area
87 Total Sales
-
Carol Heine

Buyer's Agent in 2019
Carol Heine
Baird Warner
(708) 233-3314
21 Total Sales
-
J
Seller's Agent in 2012
Judy Gerardy
Baird & Warner
Map
Source: Midwest Real Estate Data (MRED)
MLS Number: MRD10480000
APN: 08-12-304-068
- 12425 Tahoe Ln
- 12425 W Regan Rd
- 12752 Berkshire Dr
- 2609 Walter Dr
- 12932 Carrington Ct
- 20140 Alison Trail
- 1931 Tessington Ct
- 821 Chatfield Rd
- 2601 Emily Ln
- 13025 W Regan Rd
- 1901 Ashington Ct
- 0000 W Regan Rd
- 1910 Ashington Ct
- 621 Chatfield Rd
- 490 Bryan Trail
- 20027 Oakwood Dr
- 1101 Green Glen Ct
- Lot 122 S Lynn Pkwy
- W W Regan Rd
- 19510 116th Ave Unit D
- 19605 Crested Butte Ln
- 19601 Crested Butte Ln
- 19609 Crested Butte Ln
- 19613 Crested Butte Ln
- 19633 Snowmass Ln Unit END
- 19633 Snowmass Rd
- 19617 Crested Butte Ln
- 19637 Snowmass Ln
- 19637 Snowmass Ln Unit 1963
- 19637 Snowmass Rd
- 19637 Snowmass Rd Unit 1963
- 19628 Snowmass Rd
- 19641 Snowmass Rd
- 19621 Crested Butte Ln
- 19624 Snowmass Rd
- 19604 Crested Butte Ln
- 19620 Crested Butte Ln
- 12565 Royal Gorge Ct
- 19608 Crested Butte Ln
- 19616 Snowmass Rd
