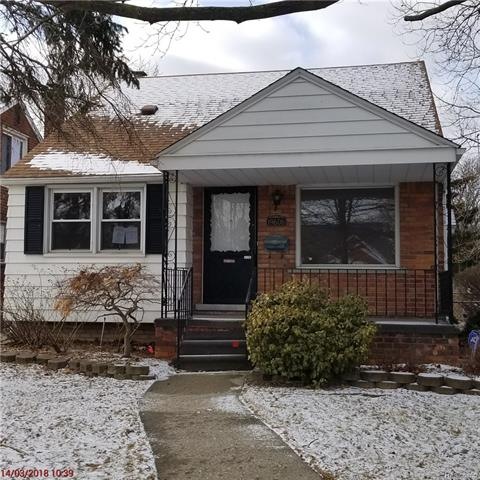
$168,000
- 3 Beds
- 1.5 Baths
- 1,073 Sq Ft
- 19613 Lochmoor St
- Harper Woods, MI
Honey stop the car! Take a look at this 3 bedroom 1 bathroom brick ranch in Harper Woods with award winning Grosse Pointe Schools. This home sits on a nice corner lot on a cul-de-sac with a detached garage and fenced in yard. This home has three cozy bedrooms with hardwood floors throughout. There is a full basement open to possibilities. Enjoy Football Games in your backyard! Close to the
Brittany Walls Thrive Realty Company
