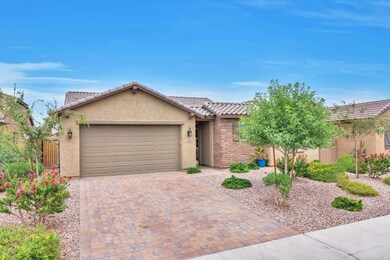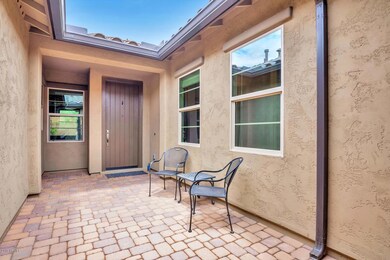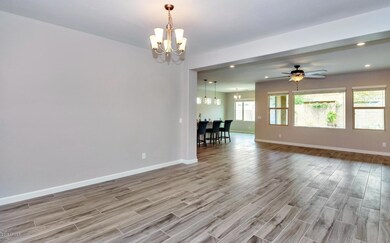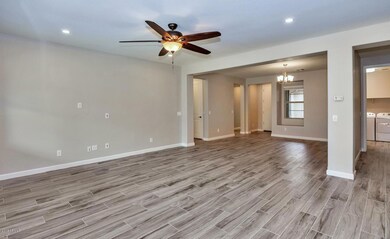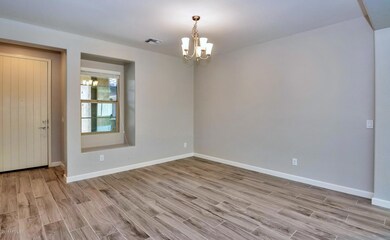
19606 W Grant St Buckeye, AZ 85326
Highlights
- Mountain View
- Eat-In Kitchen
- Dual Vanity Sinks in Primary Bathroom
- Covered patio or porch
- Double Pane Windows
- Solar Screens
About This Home
As of October 2018Highly upgraded 3 bed/2.5 bath home in the very desirable Blue Horizon subdivision in Buckeye. Home has a very spacious great room/family room with a formal dining room and an eat-in kitchen. Upgrades include: beautiful wood plank ceramic tile, stainless appliances, quartz countertops, designer lighting, herringbone tile backsplash, oven/microwave wall combo, 42'' cherry cabinets, LED under cabinet lighting, 4'' baseboards, recessed lighting throughout, ceiling fans throughout, vinyl plank in bedroom, square sinks in bathrooms, barn door, & soft water loop. Front entrance includes a paved courtyard and driveway is upgraded with pavers. Backyard features an extended paver patio, automatic sprinkler system, retaining wall & grassy play area. This home is immaculate and move-in ready!
Last Agent to Sell the Property
E & G Real Estate Services License #SA544589000 Listed on: 07/11/2018
Last Buyer's Agent
Denise Townsend
Century 21 Arizona Foothills License #SA506474000

Home Details
Home Type
- Single Family
Est. Annual Taxes
- $1,642
Year Built
- Built in 2016
Lot Details
- 6,670 Sq Ft Lot
- Desert faces the front and back of the property
- Block Wall Fence
- Front and Back Yard Sprinklers
- Sprinklers on Timer
- Grass Covered Lot
Parking
- 2 Car Garage
- Garage Door Opener
Home Design
- Wood Frame Construction
- Tile Roof
- Stucco
Interior Spaces
- 2,259 Sq Ft Home
- 1-Story Property
- Ceiling height of 9 feet or more
- Ceiling Fan
- Double Pane Windows
- Low Emissivity Windows
- Vinyl Clad Windows
- Solar Screens
- Mountain Views
Kitchen
- Eat-In Kitchen
- Breakfast Bar
- Gas Cooktop
- Built-In Microwave
- Dishwasher
- Kitchen Island
Flooring
- Tile
- Vinyl
Bedrooms and Bathrooms
- 3 Bedrooms
- Walk-In Closet
- Primary Bathroom is a Full Bathroom
- 2.5 Bathrooms
- Dual Vanity Sinks in Primary Bathroom
- Bathtub With Separate Shower Stall
Laundry
- Laundry in unit
- Dryer
- Washer
Outdoor Features
- Covered patio or porch
- Playground
Schools
- Liberty Elementary School - Buckeye
- Youngker High School
Utilities
- Refrigerated Cooling System
- Heating System Uses Natural Gas
- Water Softener
- High Speed Internet
- Cable TV Available
Listing and Financial Details
- Tax Lot 202
- Assessor Parcel Number 502-35-678
Community Details
Overview
- Property has a Home Owners Association
- Blue Horizons Association, Phone Number (602) 957-0191
- Built by Standard Pacific Homes
- Blue Horizons Parcel 2 Subdivision
Recreation
- Community Playground
- Bike Trail
Ownership History
Purchase Details
Home Financials for this Owner
Home Financials are based on the most recent Mortgage that was taken out on this home.Purchase Details
Home Financials for this Owner
Home Financials are based on the most recent Mortgage that was taken out on this home.Similar Homes in Buckeye, AZ
Home Values in the Area
Average Home Value in this Area
Purchase History
| Date | Type | Sale Price | Title Company |
|---|---|---|---|
| Warranty Deed | $285,000 | Driggs Title Agency Inc | |
| Special Warranty Deed | $233,083 | Calatlantic Title Inc |
Mortgage History
| Date | Status | Loan Amount | Loan Type |
|---|---|---|---|
| Open | $105,000 | Credit Line Revolving | |
| Open | $270,750 | New Conventional | |
| Previous Owner | $227,548 | FHA | |
| Previous Owner | $228,861 | FHA |
Property History
| Date | Event | Price | Change | Sq Ft Price |
|---|---|---|---|---|
| 06/19/2025 06/19/25 | For Sale | $489,700 | 0.0% | $217 / Sq Ft |
| 06/17/2025 06/17/25 | Price Changed | $489,700 | +71.8% | $217 / Sq Ft |
| 10/04/2018 10/04/18 | Sold | $285,000 | -2.7% | $126 / Sq Ft |
| 09/05/2018 09/05/18 | Pending | -- | -- | -- |
| 08/30/2018 08/30/18 | Price Changed | $293,000 | -0.3% | $130 / Sq Ft |
| 08/17/2018 08/17/18 | Price Changed | $294,000 | -0.3% | $130 / Sq Ft |
| 07/26/2018 07/26/18 | Price Changed | $295,000 | -1.7% | $131 / Sq Ft |
| 07/11/2018 07/11/18 | For Sale | $300,000 | -- | $133 / Sq Ft |
Tax History Compared to Growth
Tax History
| Year | Tax Paid | Tax Assessment Tax Assessment Total Assessment is a certain percentage of the fair market value that is determined by local assessors to be the total taxable value of land and additions on the property. | Land | Improvement |
|---|---|---|---|---|
| 2025 | $2,057 | $21,357 | -- | -- |
| 2024 | $2,039 | $20,340 | -- | -- |
| 2023 | $2,039 | $36,520 | $7,300 | $29,220 |
| 2022 | $1,892 | $27,800 | $5,560 | $22,240 |
| 2021 | $1,998 | $26,170 | $5,230 | $20,940 |
| 2020 | $1,908 | $23,620 | $4,720 | $18,900 |
| 2019 | $1,913 | $21,620 | $4,320 | $17,300 |
| 2018 | $1,757 | $21,200 | $4,240 | $16,960 |
| 2017 | $1,642 | $19,020 | $3,800 | $15,220 |
| 2016 | $215 | $3,825 | $3,825 | $0 |
| 2015 | $261 | $3,680 | $3,680 | $0 |
Agents Affiliated with this Home
-
Marshal Nathe

Seller's Agent in 2025
Marshal Nathe
eXp Realty
(480) 665-9430
12 in this area
271 Total Sales
-
Matthew Chick

Seller Co-Listing Agent in 2025
Matthew Chick
eXp Realty
(480) 980-7078
1 in this area
144 Total Sales
-
Seth Rich

Seller's Agent in 2018
Seth Rich
E & G Real Estate Services
(602) 565-2999
46 Total Sales
-

Buyer's Agent in 2018
Denise Townsend
Century 21 Arizona Foothills
(480) 363-9366
Map
Source: Arizona Regional Multiple Listing Service (ARMLS)
MLS Number: 5791777
APN: 502-35-678
- 19606 W Grant St
- 19544 W Lincoln St
- 520 S 196th Dr
- 699 S 197th Dr
- 19797 W Lincoln St
- 19740 W Sherman St
- 19432 W Morning Glory Dr
- 531 S 198th Ave
- 19342 W Morning Glory Dr
- 19814 W Buchanan St
- 19585 W Washington St
- 9 S 195th Ln
- 19308 W Jefferson St
- 19889 W Sherman St
- 19904 W Sherman St
- 19954 W Moonlight Path
- 19985 W Moonlight Path
- 152 N 194th Ln
- 19919 W Harrison St
- 129 S 198th Dr

