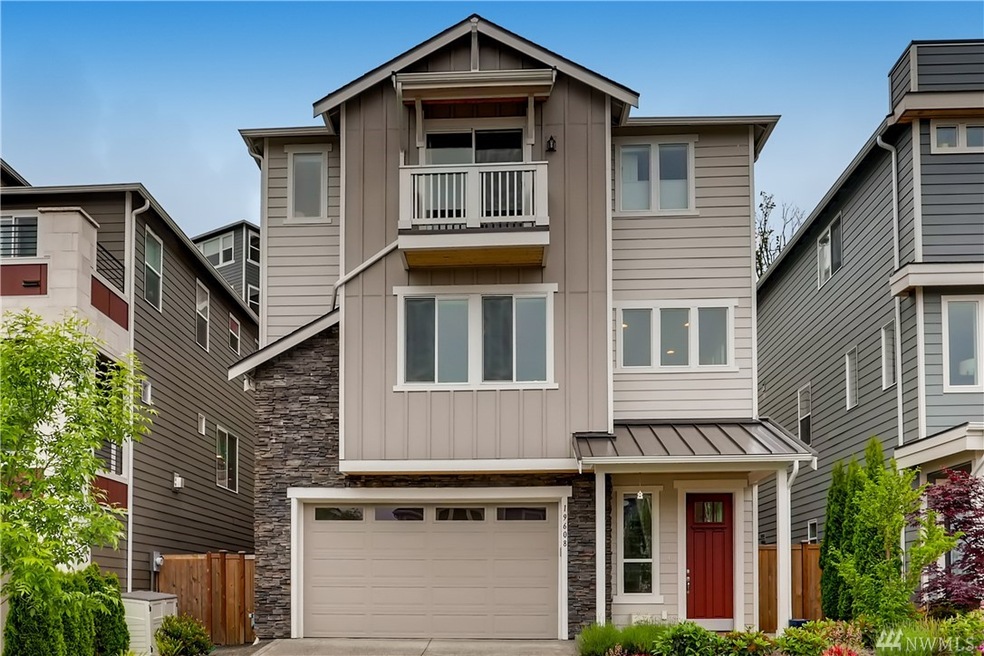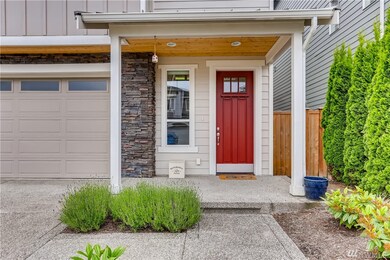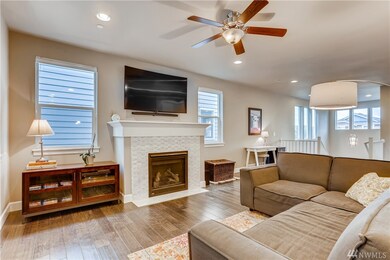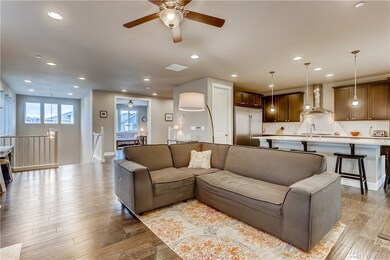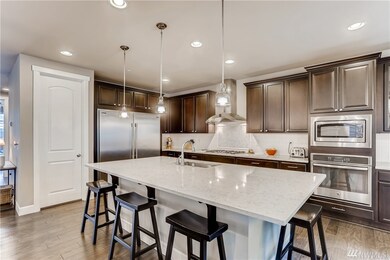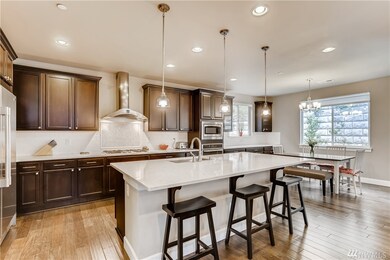
$1,600,000
- 4 Beds
- 2.5 Baths
- 2,320 Sq Ft
- 8731 NE 144th Ct
- Kirkland, WA
Beautifully remodeled 4 bed, 2.5 bath home w/expansive Territorial views! Located on a quiet Cul-de-sac. New driveway, refinished floors, interior paint, New living room Chandlier, Refinished decks and a new deck fence. Main floor: formal living room w/ gas fireplace, Wet bar entertaining area w/wine cooler, chefs kitchen w/quartz counters, oversized island w/ bar seating, gorgeous cabinets,
Kitty Ballard Windermere Real Estate/East
