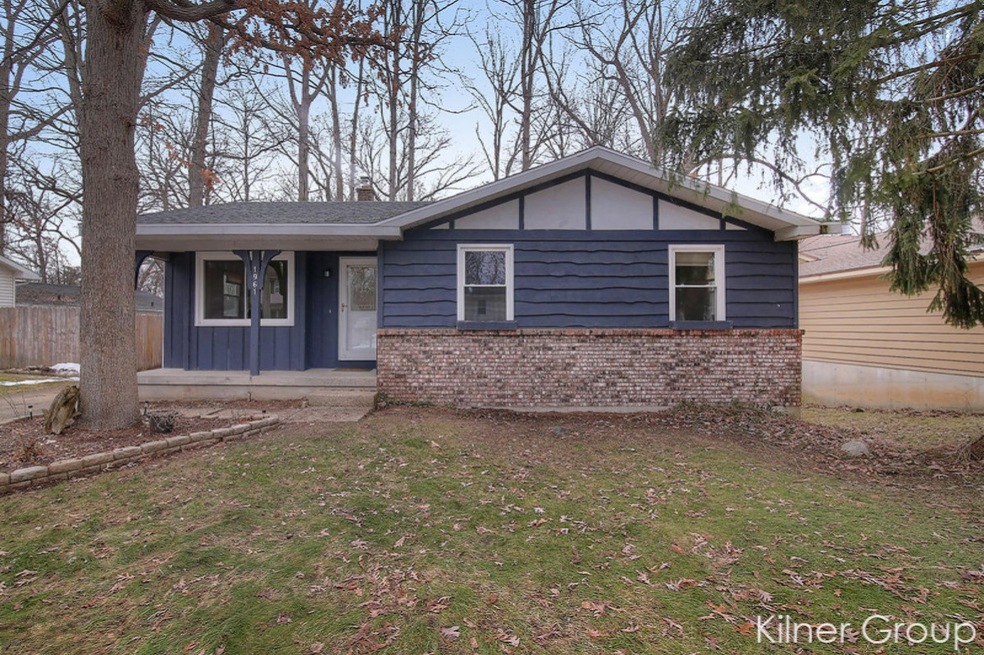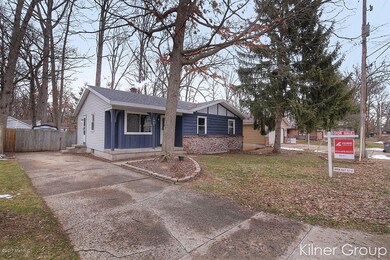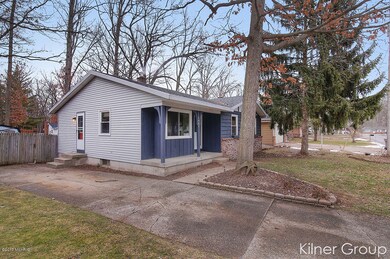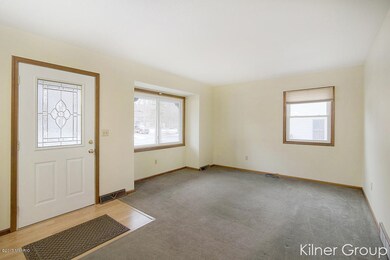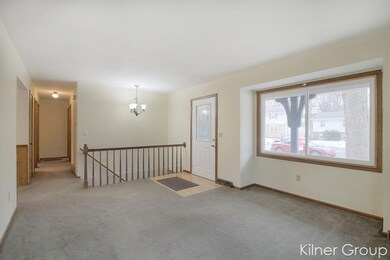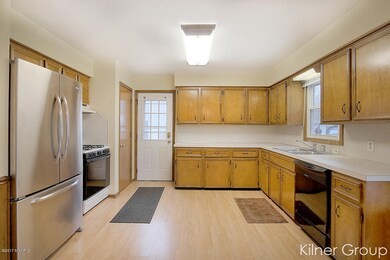
1961 Cannon St SW Wyoming, MI 49519
Byron Center Park NeighborhoodHighlights
- Deck
- Wooded Lot
- Eat-In Kitchen
- Recreation Room with Fireplace
- Porch
- Garden Windows
About This Home
As of October 2024Wyoming Real Estate! This beautiful walkout ranch has many recent updates and has been very well maintained! It has newer windows, a roof less than six months old, and a floor plan that features an open kitchen that walks out onto a multi-tiered deck great for entertaining and very spacious fenced-in backyard. It features 4 bedrooms, (downstairs BR is nonconforming) and two full bath with many fixture updates. The huge finished basement includes an enormous rec rm w/ bar area, & also has a wood furnace which has ability to heat the whole house, a very spacious utility/laundry rm, & a workshop area. The quiet, wooded setting close to a cul de sac makes it very peaceful yet amazingly convenient being so close to 44th St & 131! Offers scheduled to be presented NET 7 PM, Sat Feb 11.
Last Agent to Sell the Property
Kilner Group Realty License #6502431216 Listed on: 02/09/2017
Home Details
Home Type
- Single Family
Est. Annual Taxes
- $2,702
Year Built
- Built in 1977
Lot Details
- 10,018 Sq Ft Lot
- Shrub
- Wooded Lot
- Garden
- Back Yard Fenced
Home Design
- Brick Exterior Construction
- Composition Roof
- Wood Siding
- Aluminum Siding
Interior Spaces
- 2,128 Sq Ft Home
- 1-Story Property
- Ceiling Fan
- Wood Burning Fireplace
- Replacement Windows
- Garden Windows
- Living Room
- Dining Area
- Recreation Room with Fireplace
- Ceramic Tile Flooring
- Walk-Out Basement
- Laundry on main level
Kitchen
- Eat-In Kitchen
- Stove
- Range
- Dishwasher
Bedrooms and Bathrooms
- 4 Bedrooms | 3 Main Level Bedrooms
- 2 Full Bathrooms
Outdoor Features
- Deck
- Patio
- Shed
- Storage Shed
- Porch
Utilities
- Forced Air Heating and Cooling System
- Heating System Uses Natural Gas
- Heating System Uses Wood
- Radiant Heating System
- Natural Gas Water Heater
- Phone Available
- Cable TV Available
Ownership History
Purchase Details
Home Financials for this Owner
Home Financials are based on the most recent Mortgage that was taken out on this home.Purchase Details
Home Financials for this Owner
Home Financials are based on the most recent Mortgage that was taken out on this home.Purchase Details
Home Financials for this Owner
Home Financials are based on the most recent Mortgage that was taken out on this home.Purchase Details
Purchase Details
Purchase Details
Similar Homes in the area
Home Values in the Area
Average Home Value in this Area
Purchase History
| Date | Type | Sale Price | Title Company |
|---|---|---|---|
| Warranty Deed | $299,900 | None Listed On Document | |
| Warranty Deed | $195,000 | None Available | |
| Warranty Deed | $148,000 | None Available | |
| Warranty Deed | $100,900 | -- | |
| Warranty Deed | $78,000 | -- | |
| Warranty Deed | $57,000 | -- |
Mortgage History
| Date | Status | Loan Amount | Loan Type |
|---|---|---|---|
| Open | $239,920 | New Conventional | |
| Previous Owner | $125,000 | Credit Line Revolving | |
| Previous Owner | $182,000 | New Conventional | |
| Previous Owner | $185,250 | New Conventional | |
| Previous Owner | $140,600 | New Conventional | |
| Previous Owner | $14,695 | Unknown | |
| Previous Owner | $125,600 | Fannie Mae Freddie Mac | |
| Previous Owner | $15,808 | Unknown | |
| Previous Owner | $108,000 | Unknown |
Property History
| Date | Event | Price | Change | Sq Ft Price |
|---|---|---|---|---|
| 10/18/2024 10/18/24 | Sold | $299,900 | 0.0% | $141 / Sq Ft |
| 09/18/2024 09/18/24 | Pending | -- | -- | -- |
| 09/05/2024 09/05/24 | For Sale | $299,900 | +53.8% | $141 / Sq Ft |
| 05/24/2019 05/24/19 | Sold | $195,000 | +11.4% | $92 / Sq Ft |
| 04/28/2019 04/28/19 | Pending | -- | -- | -- |
| 04/24/2019 04/24/19 | For Sale | $175,000 | +18.2% | $82 / Sq Ft |
| 03/17/2017 03/17/17 | Sold | $148,000 | +2.1% | $70 / Sq Ft |
| 02/12/2017 02/12/17 | Pending | -- | -- | -- |
| 02/09/2017 02/09/17 | For Sale | $144,900 | -- | $68 / Sq Ft |
Tax History Compared to Growth
Tax History
| Year | Tax Paid | Tax Assessment Tax Assessment Total Assessment is a certain percentage of the fair market value that is determined by local assessors to be the total taxable value of land and additions on the property. | Land | Improvement |
|---|---|---|---|---|
| 2024 | $3,523 | $108,100 | $0 | $0 |
| 2023 | $3,643 | $99,000 | $0 | $0 |
| 2022 | $3,383 | $85,500 | $0 | $0 |
| 2021 | $3,303 | $81,000 | $0 | $0 |
| 2020 | $2,990 | $79,800 | $0 | $0 |
| 2019 | $2,870 | $71,200 | $0 | $0 |
| 2018 | $2,798 | $67,400 | $0 | $0 |
| 2017 | $1,951 | $55,200 | $0 | $0 |
| 2016 | $2,702 | $53,200 | $0 | $0 |
| 2015 | $2,706 | $53,200 | $0 | $0 |
| 2013 | -- | $46,400 | $0 | $0 |
Agents Affiliated with this Home
-
Richard Rico

Seller's Agent in 2024
Richard Rico
Keller Williams GR North
(616) 575-1800
3 in this area
215 Total Sales
-
Lucas Haltenhoff
L
Buyer's Agent in 2024
Lucas Haltenhoff
Coldwell Banker Woodland Schmidt Grand Haven
(616) 502-2869
3 in this area
70 Total Sales
-
Rachel Major

Seller's Agent in 2019
Rachel Major
Keller Williams Realty Rivertown
(616) 430-0807
9 in this area
612 Total Sales
-
Lucas Howard

Buyer Co-Listing Agent in 2019
Lucas Howard
Keller Williams GR East
(616) 893-6478
9 in this area
1,292 Total Sales
-
Joseph Kilner
J
Seller's Agent in 2017
Joseph Kilner
Kilner Group Realty
(616) 498-8251
85 Total Sales
Map
Source: Southwestern Michigan Association of REALTORS®
MLS Number: 17004794
APN: 41-17-22-451-017
- 2017 Cannon St SW
- 4392 Idlewood Dr SW Unit 25
- 2153 Greenview Ct SW
- 2159 Floyd St SW
- 1746 Chateau Dr SW
- 3817 Boone Ave SW
- 2324 38th St SW
- 4770 Sheri Lynn Dr SW
- 3619 Hubal Ave SW
- 3780 Parkland Ave SW
- 3921 Oriole Ave SW
- 4549 Valleyridge Ave SW
- 2340 Easy St SW
- 4246 Flamingo Ave SW
- 3733 Heron Ave SW
- 4032 Oriole Ave SW
- 4015 Milan Ave SW
- 3760 Flamingo Ave SW
- 1721 35th St SW
- 3451 Collingwood Ave SW
