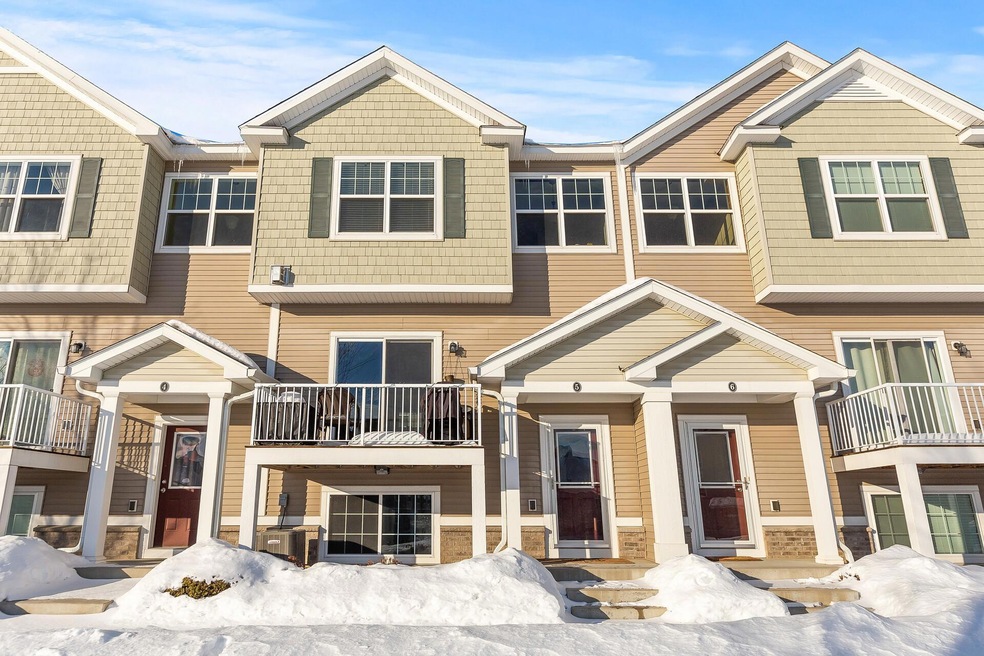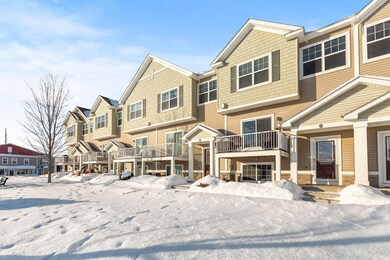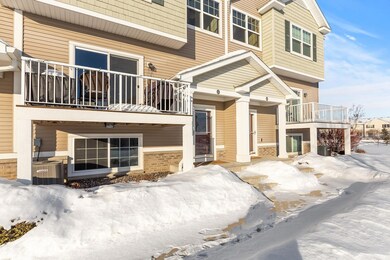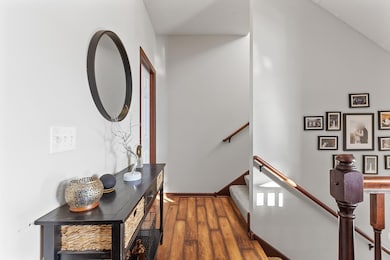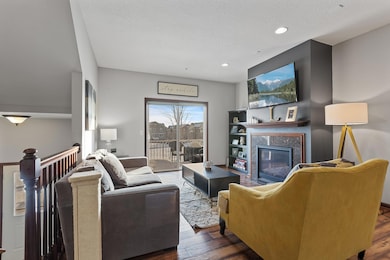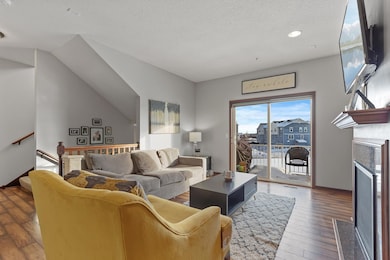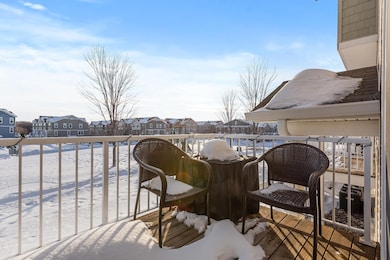
1961 Commonwealth Blvd Unit 5 Chanhassen, MN 55317
Estimated Value: $348,000 - $375,912
Highlights
- In Ground Pool
- Deck
- Zero Lot Line
- Bluff Creek Elementary Rated A-
- 2 Car Attached Garage
- Forced Air Heating and Cooling System
About This Home
As of March 2023Great opportunity to own this incredible 3 bedroom, 3 bath Chanhassen townhome! You will love this home that offers a main level with an open floor plan with beautifully engineered hardwood flooring, gas fireplace, easy access to deck off living room, formal dining area, and an amazing kitchen complete with granite counters, stainless steel appliances, tiled backsplash, breakfast bar and ample cabinet space including a walk-in pantry! All 3 bedrooms can be found on the upper level and the primary bedroom is spacious and features a walk-in closet and ensuite private bathroom. For added convenience, the laundry is also located on the upper floor with the bedrooms. The lower level boasts a large family/recreation room that would be perfect for entertaining or just spreading out. This townhome is in the heart of Chanhassen with great schools, close to shopping, restaurants, parks, coffee shops and entertainment. Don’t miss seeing this one!
Townhouse Details
Home Type
- Townhome
Est. Annual Taxes
- $3,180
Year Built
- Built in 2015
Lot Details
- 828 Sq Ft Lot
- Lot Dimensions are 39x22
- Zero Lot Line
HOA Fees
- $391 Monthly HOA Fees
Parking
- 2 Car Attached Garage
- Tuck Under Garage
- Garage Door Opener
Home Design
- Slab Foundation
- Pitched Roof
Interior Spaces
- 2-Story Property
- Family Room
- Living Room with Fireplace
- Finished Basement
- Partial Basement
Kitchen
- Range
- Microwave
- Dishwasher
- Disposal
Bedrooms and Bathrooms
- 3 Bedrooms
Laundry
- Dryer
- Washer
Outdoor Features
- In Ground Pool
- Deck
- Playground
Additional Features
- Air Exchanger
- Forced Air Heating and Cooling System
Listing and Financial Details
- Assessor Parcel Number 253873802
Community Details
Overview
- Association fees include maintenance structure, hazard insurance, lawn care, ground maintenance, professional mgmt, trash, snow removal
- Gassen Association, Phone Number (951) 922-5575
- Liberty On Bluff Creek Condos Subdivision
Recreation
- Community Pool
Ownership History
Purchase Details
Home Financials for this Owner
Home Financials are based on the most recent Mortgage that was taken out on this home.Purchase Details
Home Financials for this Owner
Home Financials are based on the most recent Mortgage that was taken out on this home.Purchase Details
Home Financials for this Owner
Home Financials are based on the most recent Mortgage that was taken out on this home.Similar Homes in Chanhassen, MN
Home Values in the Area
Average Home Value in this Area
Purchase History
| Date | Buyer | Sale Price | Title Company |
|---|---|---|---|
| Acosta-Lammers Jacob | $350,000 | Watermark Title | |
| Halverson Lisa | $289,900 | Titlesmart Inc | |
| Becker Brian G | $222,527 | Stewart Title Of Minnesota |
Mortgage History
| Date | Status | Borrower | Loan Amount |
|---|---|---|---|
| Open | Acosta-Lammers Jacob | $315,000 | |
| Previous Owner | Halverson Lisa | $16,026 | |
| Previous Owner | Halverson Lisa | $281,203 | |
| Previous Owner | Becker Brian G | $28,485 | |
| Previous Owner | Becker Brian G | $211,400 |
Property History
| Date | Event | Price | Change | Sq Ft Price |
|---|---|---|---|---|
| 03/30/2023 03/30/23 | Sold | $350,000 | -1.4% | $177 / Sq Ft |
| 02/09/2023 02/09/23 | Pending | -- | -- | -- |
| 02/02/2023 02/02/23 | For Sale | $354,900 | -- | $180 / Sq Ft |
Tax History Compared to Growth
Tax History
| Year | Tax Paid | Tax Assessment Tax Assessment Total Assessment is a certain percentage of the fair market value that is determined by local assessors to be the total taxable value of land and additions on the property. | Land | Improvement |
|---|---|---|---|---|
| 2025 | $3,374 | $346,700 | $81,000 | $265,700 |
| 2024 | $3,336 | $337,700 | $72,000 | $265,700 |
| 2023 | $3,270 | $329,400 | $72,000 | $257,400 |
| 2022 | $3,180 | $326,000 | $69,600 | $256,400 |
| 2021 | $2,930 | $267,300 | $58,000 | $209,300 |
| 2020 | $3,054 | $271,300 | $58,000 | $213,300 |
| 2019 | $2,938 | $251,400 | $55,300 | $196,100 |
| 2018 | $2,752 | $251,400 | $55,300 | $196,100 |
| 2017 | $2,588 | $231,300 | $52,600 | $178,700 |
| 2016 | $218 | $12,500 | $0 | $0 |
Agents Affiliated with this Home
-
Taylor Doolittle

Seller's Agent in 2023
Taylor Doolittle
RE/MAX Results
(952) 567-9939
5 in this area
267 Total Sales
-
Eugene Kizzier

Buyer's Agent in 2023
Eugene Kizzier
NOW Realty
(612) 554-7908
1 in this area
10 Total Sales
Map
Source: NorthstarMLS
MLS Number: 6327985
APN: 25.3873802
- 1964 Commonwealth Blvd Unit 5
- 1960 Commonwealth Blvd Unit 7
- 9560 Washington Blvd Unit 5
- 9575 Jefferson Dr Unit 6
- 9695 Independence Cir Unit 4
- 9640 Washington Blvd Unit 1
- 1822 Colonial Ln Unit 3
- 1806 Colonial Ln Unit 3
- 3015 Sugar Maple Dr
- 3019 Sugar Maple Dr
- 3021 Sugar Maple Dr
- 2997 Ironwood Blvd
- 3045 Sugar Maple Dr
- 3130 Sugar Maple Dr
- 3124 Sugar Maple Dr
- 3112 Sugar Maple Dr
- 3055 Sugar Maple Dr
- 2825 Ironwood Blvd
- 2890 Autumn Woods Dr
- 3140 Burr Oak Cir
- 1961 Commonwealth Blvd
- 1961 Commonwealth Blvd Unit 2
- 1961 Commonwealth Blvd Unit 5
- 1961 Commonwealth Blvd Unit 1
- 1957 Commonwealth Blvd
- 1957 Commonwealth Blvd Unit 6
- 1957 Commonwealth Blvd Unit 1
- 1957 Commonwealth Blvd Unit 2
- 1957 Commonwealth Blvd Unit 3
- 1957 Commonwealth Blvd Unit 4
- 1953 Commonwealth Blvd
- 1953 Commonwealth Blvd Unit 1
- 1953 Commonwealth Blvd Unit 6
- 1953 Commonwealth Blvd Unit 4
- 1953 Commonwealth Blvd Unit 2
- 1953 Commonwealth Blvd Unit 3
- 1953 Commonwealth Blvd Unit 5
- 1964 Commonwealth Blvd Unit 7
- 1964 Commonwealth Blvd
- 1964 Commonwealth Blvd Unit 1
