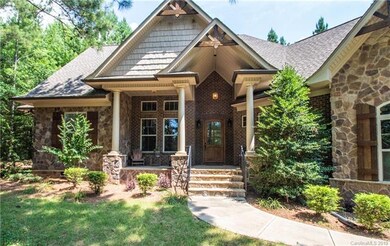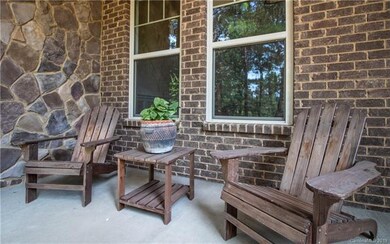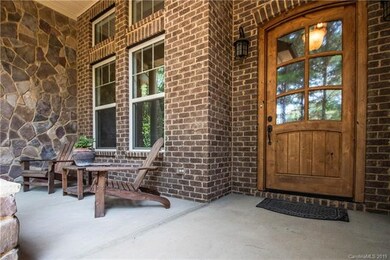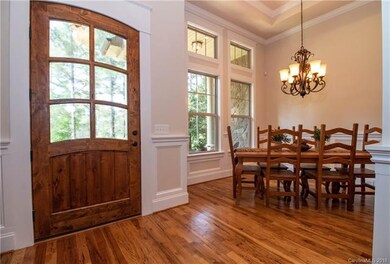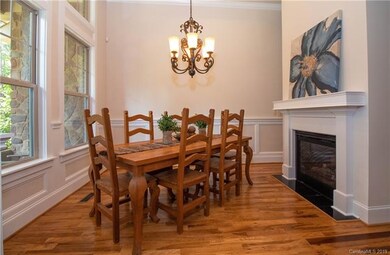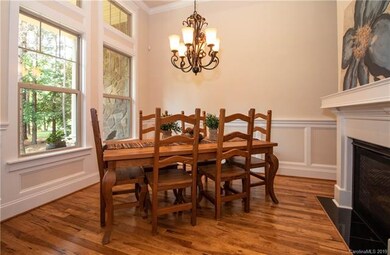
1961 Cuttawa St Rock Hill, SC 29730
Estimated Value: $604,924 - $749,000
Highlights
- Whirlpool in Pool
- Private Lot
- Arts and Crafts Architecture
- Open Floorplan
- Wooded Lot
- Cathedral Ceiling
About This Home
As of August 2019Craftsman Dream Home on 1 Acre! Inside the Custom Solid Wood Entry Door are Gorgeous Hickory Hardwood Floors & Soaring Ceiling w/ Heavy Molding. Double Sided Fireplace, Stacked Stone w/ Slate Hearth in Great Room & Granite Hearth in Dining. Wainscoting In Dining Rm/Foyer. 9 Ft French Doors into Office w/ Crown Molding & Recessed Lights. Chefs Kitchen Has Knotty Alder Wood Cabinetry w/ Rain Glass Doors, SS Appliances, Custom Pantry, Slide Out Shelves For Spices/ Sheet Pans, Granite Counters w/ Travertine Backsplash, Massive Breakfast Island. Double Oven w/ 5 Burner Gas Top. All Baths have Custom Furniture Vanities w/Granite Tops. Master Suite Has Tray Ceilings, 2 Walk-In Closets & Access to Covered Patio. Master Bath has Travertine Shower & Jacuzzi Tub. Wood Tread Stairs w/ Wrought Iron Spindles lead up to Large Bonus Room w/ Half Bath. Freshly Paint Thought out! Enjoy the Tranquil Private Backyard, Patio with Built In Fire Pit. 3 Car Gar w/ Heat & Air. Water Filter System.
Last Agent to Sell the Property
Assist2sell Buyers & Sellers 1st Choice LLC License #94981 Listed on: 07/01/2019
Home Details
Home Type
- Single Family
Year Built
- Built in 2011
Lot Details
- Private Lot
- Level Lot
- Wooded Lot
- Many Trees
HOA Fees
- $60 Monthly HOA Fees
Parking
- Attached Garage
Home Design
- Arts and Crafts Architecture
- Stone Siding
Interior Spaces
- Open Floorplan
- Tray Ceiling
- Cathedral Ceiling
- Skylights
- Gas Log Fireplace
- Window Treatments
- Crawl Space
- Pull Down Stairs to Attic
Kitchen
- Breakfast Bar
- Kitchen Island
Flooring
- Wood
- Stone
- Tile
- Slate Flooring
Bedrooms and Bathrooms
- Walk-In Closet
Outdoor Features
- Whirlpool in Pool
- Fire Pit
Utilities
- Heating System Uses Natural Gas
- Septic Tank
- Cable TV Available
Listing and Financial Details
- Assessor Parcel Number 767-01-01-021
Community Details
Overview
- Catawba Shores Estates Poa, Phone Number (410) 353-1594
- Built by Olde South Homes
Recreation
- Community Pool
- Trails
Ownership History
Purchase Details
Home Financials for this Owner
Home Financials are based on the most recent Mortgage that was taken out on this home.Purchase Details
Purchase Details
Similar Homes in Rock Hill, SC
Home Values in the Area
Average Home Value in this Area
Purchase History
| Date | Buyer | Sale Price | Title Company |
|---|---|---|---|
| Franchetto Victor R | $447,000 | None Available | |
| Franchetto Victor R | $37,900 | -- | |
| South Carolina Land Sales Llc | $2,225,000 | -- |
Mortgage History
| Date | Status | Borrower | Loan Amount |
|---|---|---|---|
| Open | Franchetto Victor R | $420,180 | |
| Previous Owner | Franchetto Kelley A | $80,000 |
Property History
| Date | Event | Price | Change | Sq Ft Price |
|---|---|---|---|---|
| 08/28/2019 08/28/19 | Sold | $447,000 | -0.7% | $165 / Sq Ft |
| 07/05/2019 07/05/19 | Pending | -- | -- | -- |
| 07/01/2019 07/01/19 | For Sale | $450,000 | -- | $166 / Sq Ft |
Tax History Compared to Growth
Tax History
| Year | Tax Paid | Tax Assessment Tax Assessment Total Assessment is a certain percentage of the fair market value that is determined by local assessors to be the total taxable value of land and additions on the property. | Land | Improvement |
|---|---|---|---|---|
| 2024 | $2,352 | $16,755 | $1,400 | $15,355 |
| 2023 | $2,413 | $16,755 | $1,400 | $15,355 |
| 2022 | $2,421 | $16,755 | $1,400 | $15,355 |
| 2021 | -- | $16,755 | $1,400 | $15,355 |
| 2020 | $2,413 | $16,755 | $0 | $0 |
| 2019 | $1,664 | $17,400 | $0 | $0 |
| 2018 | $1,651 | $11,020 | $0 | $0 |
| 2017 | $1,556 | $11,020 | $0 | $0 |
| 2016 | $1,509 | $11,020 | $0 | $0 |
| 2014 | $623 | $11,020 | $1,400 | $9,620 |
| 2013 | $623 | $11,820 | $1,400 | $10,420 |
Agents Affiliated with this Home
-
Angela Cerbelli

Seller's Agent in 2019
Angela Cerbelli
Assist2sell Buyers & Sellers 1st Choice LLC
(803) 548-4995
2 in this area
153 Total Sales
-
Kathy K Carver

Buyer's Agent in 2019
Kathy K Carver
RE/MAX Executives Charlotte, NC
(704) 451-5478
103 Total Sales
Map
Source: Canopy MLS (Canopy Realtor® Association)
MLS Number: CAR3521327
APN: 7670101021
- 1744 White Fawn Ln
- 3387 Passmore Rd
- 1810 Country Manor Ln Unit 34
- 00 van Wyck Rd
- 9536 van Wyck Rd
- 000 van Wyck Rd
- 0000 van Wyck Rd
- 3338 Passmore Rd
- 000 van Wyck Lancaster Rd
- 2473 Greenwood Rd
- 5104 Samoa Ridge Dr
- 3079 Reservation Rd
- 403 Carpenter Parker Ln
- 3333 Oliver Stanley Trail
- 5002 Samoa Ridge Dr
- 1905 Tranquility Blvd
- 4989 Samoa Ridge Dr
- 216 Fox Chase Dr
- 1670 Tranquility Blvd
- 622 Southwinds Ct Unit 24
- 1961 Cuttawa St
- 1949 Cuttawa St
- 1949 Cuttawa St Unit 73
- 1974 Cuttawa St Unit 98
- 1973 Cuttawa St
- 1968 Cuttawa St
- 2138 Partridge Berry Ln
- 1962 Cuttawa St Unit 99
- 1950 Cuttawa St
- 2126 Partridge Berry Ln Unit 82 PH 1
- 1937 Cuttawa St
- 1985 Cuttawa St
- 2150 Partridge Berry Ln
- 2114 Partridge Berry Ln
- 1938 Cuttawa St
- 1926 Cuttawa St
- 2162 Partridge Berry Ln
- 1921 Cuttawa St
- 2213 Standing Together Ct
- 2149 Partridge Berry Ln

