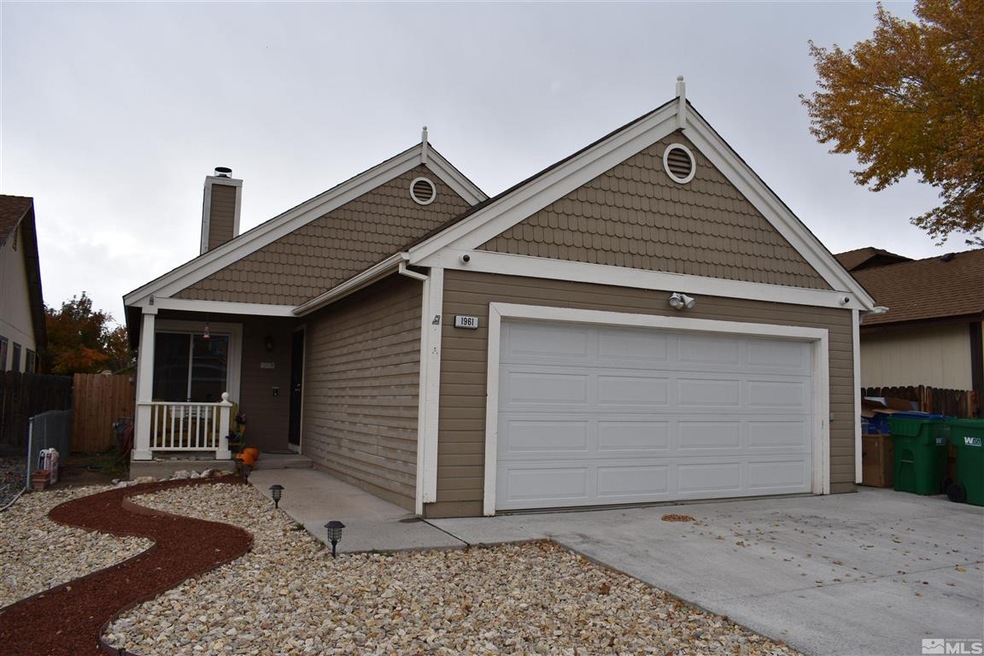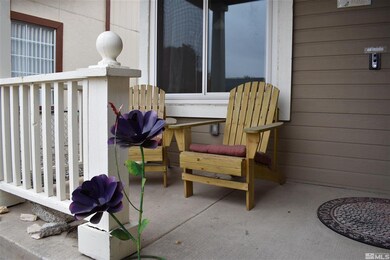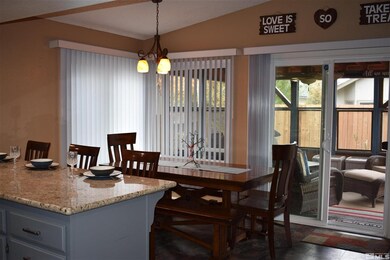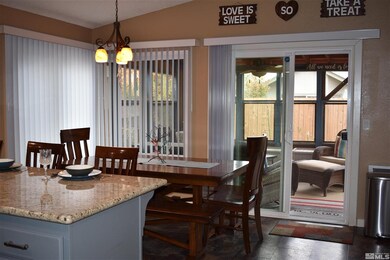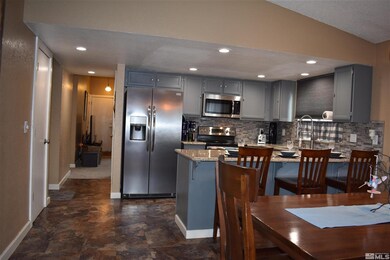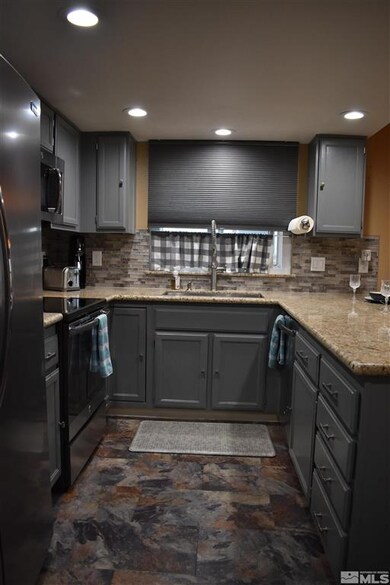
1961 Fargo Way Sparks, NV 89434
O'Callaghan NeighborhoodEstimated Value: $408,000 - $444,000
Highlights
- High Ceiling
- Fireplace
- Double Pane Windows
- No HOA
- 2 Car Attached Garage
- 1-minute walk to Van Meter Park
About This Home
As of November 2021Adorable, upgraded home in super convenient Sparks location is ready for her new owner! Current owners thoughtfully selected updated finishes... Stainless appliances, deep basin stainless sink, industrial faucet, slab granite counters, newly painted gray cabinets adorn the kitchen. Brushed nickel hardware and new electrical switches and outlets. Temperature-adjustable canned lights installed in kitchen & hallway. Windows & slider are only 5 yrs old and Low-E, and furnace/AC are only 2 years old., New carpet with high-quality padding just installed in August... This darling home has easy zero-scape yards with high-end quality turf & brand new wood deck in the back, and artistic rock design in the front. Bring your Adirondack chairs and enjoy sipping your favorite beverage on the quaint front porch. New concrete driveway was expanded laterally & runs down the side of the home. 1961 Fargo Ways is only 180 feet to Van Meter Park and 2 miles to I-80, so commuting is a breeze.
Last Agent to Sell the Property
BHG Drakulich Realty License #B.1001182 Listed on: 10/23/2021

Home Details
Home Type
- Single Family
Est. Annual Taxes
- $1,407
Year Built
- Built in 1986
Lot Details
- 5,227 Sq Ft Lot
- Back Yard Fenced
- Landscaped
- Level Lot
- Property is zoned SF6
Parking
- 2 Car Attached Garage
- Insulated Garage
- Garage Door Opener
Home Design
- Flat Roof Shape
- Batts Insulation
- Shingle Roof
- Composition Roof
- Wood Siding
- Stick Built Home
Interior Spaces
- 1,164 Sq Ft Home
- 1-Story Property
- High Ceiling
- Ceiling Fan
- Fireplace
- Double Pane Windows
- Low Emissivity Windows
- Vinyl Clad Windows
- Drapes & Rods
- Blinds
- Family Room
- Combination Kitchen and Dining Room
- Crawl Space
Kitchen
- Breakfast Bar
- Electric Oven
- Electric Range
- Microwave
- Dishwasher
- Disposal
Flooring
- Carpet
- Tile
- Vinyl
Bedrooms and Bathrooms
- 2 Bedrooms
- 2 Full Bathrooms
- Bathtub and Shower Combination in Primary Bathroom
Laundry
- Laundry Room
- Laundry in Hall
- Dryer
- Washer
- Shelves in Laundry Area
Home Security
- Security System Owned
- Fire and Smoke Detector
Outdoor Features
- Patio
Schools
- Dunn Elementary School
- Dilworth Middle School
- Reed High School
Utilities
- Refrigerated Cooling System
- Forced Air Heating and Cooling System
- Heating System Uses Natural Gas
- Pellet Stove burns compressed wood to generate heat
- Gas Water Heater
- Internet Available
- Phone Available
- Cable TV Available
Community Details
- No Home Owners Association
Listing and Financial Details
- Home warranty included in the sale of the property
- Assessor Parcel Number 03650403
Ownership History
Purchase Details
Home Financials for this Owner
Home Financials are based on the most recent Mortgage that was taken out on this home.Purchase Details
Home Financials for this Owner
Home Financials are based on the most recent Mortgage that was taken out on this home.Purchase Details
Home Financials for this Owner
Home Financials are based on the most recent Mortgage that was taken out on this home.Purchase Details
Home Financials for this Owner
Home Financials are based on the most recent Mortgage that was taken out on this home.Purchase Details
Home Financials for this Owner
Home Financials are based on the most recent Mortgage that was taken out on this home.Similar Homes in Sparks, NV
Home Values in the Area
Average Home Value in this Area
Purchase History
| Date | Buyer | Sale Price | Title Company |
|---|---|---|---|
| Carter Misty | $395,000 | First Centennial Reno | |
| Katz Tommie I | -- | Stewart Title Co | |
| Katz Tommie | $224,000 | Ticor Title Reno | |
| Hook Allison Jordan | $118,000 | Stewart Title Of Nevada Reno | |
| Kunze Tanya G | $175,000 | Western Title Incorporated |
Mortgage History
| Date | Status | Borrower | Loan Amount |
|---|---|---|---|
| Open | Carter Misty | $383,150 | |
| Previous Owner | Katz Tommie I | $228,000 | |
| Previous Owner | Katz Tommie I | $225,600 | |
| Previous Owner | Katz Tommie | $212,800 | |
| Previous Owner | Hook Allison Jordan | $112,500 | |
| Previous Owner | Hook Allison Jordan | $115,008 | |
| Previous Owner | Kunze Tanya G | $212,000 | |
| Previous Owner | Kunze Tanya G | $25,000 | |
| Previous Owner | Kunze Tanya G | $172,197 |
Property History
| Date | Event | Price | Change | Sq Ft Price |
|---|---|---|---|---|
| 11/30/2021 11/30/21 | Sold | $395,000 | +1.5% | $339 / Sq Ft |
| 10/25/2021 10/25/21 | Pending | -- | -- | -- |
| 10/23/2021 10/23/21 | For Sale | $389,000 | +73.7% | $334 / Sq Ft |
| 07/29/2016 07/29/16 | Sold | $224,000 | -0.4% | $192 / Sq Ft |
| 06/23/2016 06/23/16 | Pending | -- | -- | -- |
| 06/21/2016 06/21/16 | For Sale | $225,000 | -- | $193 / Sq Ft |
Tax History Compared to Growth
Tax History
| Year | Tax Paid | Tax Assessment Tax Assessment Total Assessment is a certain percentage of the fair market value that is determined by local assessors to be the total taxable value of land and additions on the property. | Land | Improvement |
|---|---|---|---|---|
| 2025 | $1,536 | $67,254 | $34,580 | $32,674 |
| 2024 | $1,536 | $66,078 | $32,725 | $33,353 |
| 2023 | $1,492 | $64,248 | $32,305 | $31,943 |
| 2022 | $1,449 | $52,911 | $26,005 | $26,906 |
| 2021 | $1,407 | $46,931 | $19,845 | $27,086 |
| 2020 | $1,364 | $47,187 | $19,775 | $27,412 |
| 2019 | $1,324 | $45,989 | $18,935 | $27,054 |
| 2018 | $1,281 | $40,538 | $13,965 | $26,573 |
| 2017 | $1,238 | $39,089 | $12,670 | $26,419 |
| 2016 | $1,207 | $38,570 | $11,410 | $27,160 |
| 2015 | $1,205 | $36,988 | $9,625 | $27,363 |
| 2014 | $1,168 | $34,882 | $8,225 | $26,657 |
| 2013 | -- | $31,245 | $6,090 | $25,155 |
Agents Affiliated with this Home
-
Denise Hallerbach

Seller's Agent in 2021
Denise Hallerbach
BHG Drakulich Realty
(775) 233-0682
1 in this area
122 Total Sales
-
Heather McVeigh
H
Buyer's Agent in 2021
Heather McVeigh
D.R. Horton
(775) 830-3307
1 in this area
110 Total Sales
-
K
Seller's Agent in 2016
Keisha Hardin
eXp Realty, LLC
-
K
Seller Co-Listing Agent in 2016
Kourtney Schumacher
Solid Source Realty
Map
Source: Northern Nevada Regional MLS
MLS Number: 210016041
APN: 036-504-03
- 1821 Fargo Way
- 1280 O Callaghan Dr
- 1687 Noreen Dr
- 2311 Sycamore Glen Dr Unit 4
- 1721 Burnside Dr
- 2125 Woodhaven Ln
- 2445 Sycamore Glen Dr Unit 6
- 1874 Rosemary Dr
- 2511 Sycamore Glen Dr Unit 4
- 2651 Sycamore Glen Dr Unit 4
- 2627 Sunny Slope Dr
- 2625 Sunny Slope Dr Unit 5
- 1066 Locomotive Ct Unit 11A
- 2057 Mesa Vista Dr
- 1476 Heather Ct
- 2731 Wabash Cir
- 1196 La Via Way
- 1717 Rio Tinto Dr
- 983 Glen Meadow Dr
- 1064 Bradley Square
- 1961 Fargo Way
- 1941 Fargo Way
- 1981 Fargo Way
- 1921 Fargo Way
- 1776 Sabatino Dr
- 1784 Sabatino Dr
- 1768 Sabatino Dr
- 1760 Sabatino Dr
- 1796 Sabatino Dr
- 1960 Fargo Way
- 1940 Fargo Way
- 1752 Sabatino Dr
- 1980 Fargo Way
- 1920 Fargo Way
- 1990 Fargo Way
- 1910 Fargo Way
- 1744 Sabatino Dr
- 1881 Fargo Way
- 1292 O'Callaghan Dr
