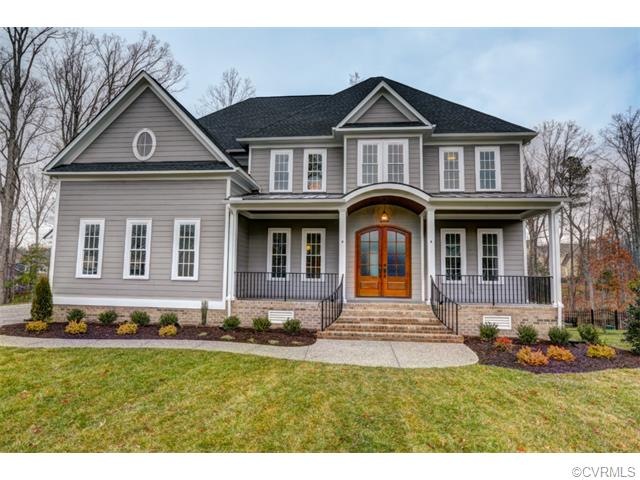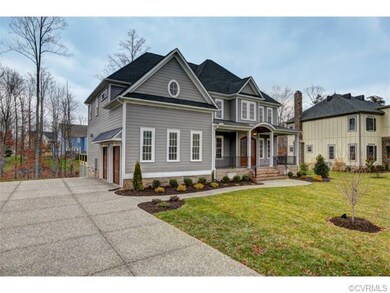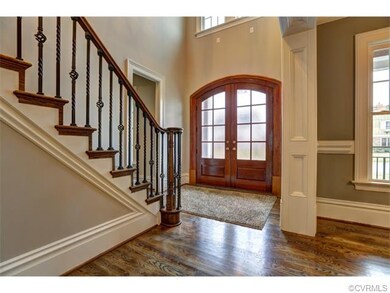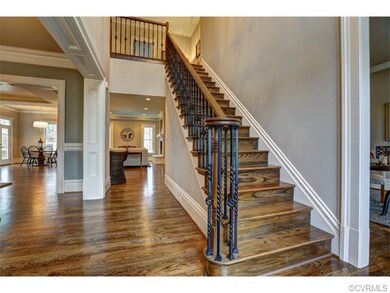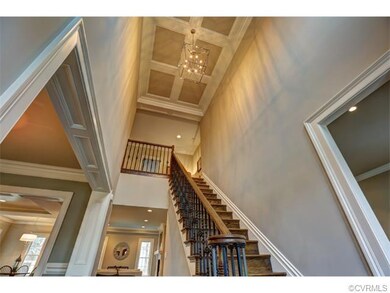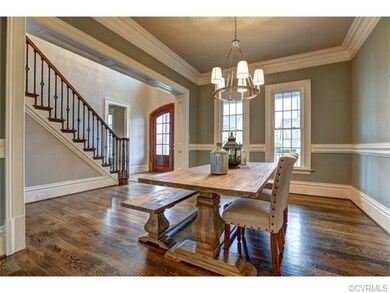
1961 Farnborough Dr Midlothian, VA 23112
Estimated Value: $1,293,000 - $1,417,000
Highlights
- Wood Flooring
- Midlothian High School Rated A
- Forced Air Zoned Heating and Cooling System
About This Home
As of April 2015The Berkeley Floor Plan features a two story foyer welcoming you to a flowing & fabulous open concept floor plan,an upgraded trim package, large kitchen w/island, Handcrafted solid wood inset panel cabinetry, a wonderful breakfast nook, a wet bar & upgraded JennAir appliances! Entertaining will be a delight in your oversized dining room w/upgraded trim package. Enjoy evenings on your screened porch, or if you prefer slip away to your private den or the 1st floor private study. The 2nd floor offers a special feature for each of its bedrooms. Between bedroom 2 & bedroom 4 you will find a true Jack & Jill bathroom, each also feature a private vanity. Bedroom 2 boasts a spacious double closet. In bedroom 3 you will find a private bathroom w/shower. The sumptuous owner’s suite is an absolute dream, featuring tray ceilings w/shelf lighting, huge walk in closet, a magnificent designer bathroom complete with TimberCreek Building and Designs signature custom tile and frameless glass shower. The loft area features a wonderful space, all this including a full superior walk out basement w/wet bar!. Imagine your own media room here! Lots of additional storage with the garage shelving system!
Last Agent to Sell the Property
Real Broker LLC License #0225194781 Listed on: 09/21/2014

Home Details
Home Type
- Single Family
Est. Annual Taxes
- $10,256
Year Built
- 2014
Lot Details
- 0.37
Home Design
- Dimensional Roof
- Shingle Roof
- Metal Roof
Interior Spaces
- Property has 2 Levels
Flooring
- Wood
- Partially Carpeted
- Ceramic Tile
Bedrooms and Bathrooms
- 5 Bedrooms
- 4 Full Bathrooms
Utilities
- Forced Air Zoned Heating and Cooling System
- Heat Pump System
Listing and Financial Details
- Assessor Parcel Number 713-697-03-98-00000
Ownership History
Purchase Details
Purchase Details
Home Financials for this Owner
Home Financials are based on the most recent Mortgage that was taken out on this home.Purchase Details
Home Financials for this Owner
Home Financials are based on the most recent Mortgage that was taken out on this home.Similar Homes in Midlothian, VA
Home Values in the Area
Average Home Value in this Area
Purchase History
| Date | Buyer | Sale Price | Title Company |
|---|---|---|---|
| Stevenson Carey R | -- | None Listed On Document | |
| Stevenson Carey R | -- | None Listed On Document | |
| Preuss Lindsey M | $779,000 | -- | |
| Timbercreek Building And Desig | $110,000 | -- |
Mortgage History
| Date | Status | Borrower | Loan Amount |
|---|---|---|---|
| Previous Owner | Preuss Lindsey M | $548,250 | |
| Previous Owner | Preuss Lindsey M | $623,200 | |
| Previous Owner | Timbercreek Building And Desig | $1,000,000 |
Property History
| Date | Event | Price | Change | Sq Ft Price |
|---|---|---|---|---|
| 04/15/2015 04/15/15 | Sold | $779,000 | +3.9% | $154 / Sq Ft |
| 03/17/2015 03/17/15 | Pending | -- | -- | -- |
| 09/21/2014 09/21/14 | For Sale | $749,950 | -- | $148 / Sq Ft |
Tax History Compared to Growth
Tax History
| Year | Tax Paid | Tax Assessment Tax Assessment Total Assessment is a certain percentage of the fair market value that is determined by local assessors to be the total taxable value of land and additions on the property. | Land | Improvement |
|---|---|---|---|---|
| 2025 | $10,256 | $1,149,500 | $160,000 | $989,500 |
| 2024 | $10,256 | $1,120,800 | $160,000 | $960,800 |
| 2023 | $10,112 | $946,000 | $152,000 | $794,000 |
| 2022 | $8,481 | $921,800 | $140,000 | $781,800 |
| 2021 | $7,743 | $812,400 | $135,000 | $677,400 |
| 2020 | $7,670 | $807,400 | $130,000 | $677,400 |
| 2019 | $7,306 | $769,100 | $130,000 | $639,100 |
| 2018 | $7,194 | $757,300 | $130,000 | $627,300 |
| 2017 | $7,051 | $734,500 | $130,000 | $604,500 |
| 2016 | $7,009 | $730,100 | $130,000 | $600,100 |
| 2015 | $6,344 | $659,500 | $125,000 | $534,500 |
| 2014 | $1,075 | $112,000 | $112,000 | $0 |
Agents Affiliated with this Home
-
Gloria Mykich

Seller's Agent in 2015
Gloria Mykich
Real Broker LLC
(804) 516-6667
98 Total Sales
-
Graham Johnson

Buyer's Agent in 2015
Graham Johnson
Coldwell Banker Avenues
(804) 873-3504
125 Total Sales
Map
Source: Central Virginia Regional MLS
MLS Number: 1426573
APN: 713-69-70-39-800-000
- 16142 Garston Ln
- 1900 Limbeck Ln
- 16306 Fleetwood Rd
- 1730 Brightwalton Ct
- 15706 W Millington Dr
- 15812 W Millington Dr
- 16143 Old Castle Rd
- 16431 Binley Rd
- 1300 Baltrey Ln
- 1301 Baltrey Ln
- 15831 W Millington Dr
- 15930 W Millington Dr
- 15907 MacLear Dr
- 16018 MacLear Dr
- 15813 MacLear Dr
- 15716 Whirland Dr
- 1912 Tulip Hill Dr
- 15620 Cedarville Dr
- 15637 Cedarville Dr
- 15600 Cedarville Dr
- 1961 Farnborough Dr
- 1955 Farnborough Dr
- 1960 Farnborough Dr
- 1949 Farnborough Dr
- 15919 Swindon Ct
- 1973 Farnborough Dr
- 1966 Farnborough Dr
- 15925 Swindon Ct
- 1954 Farnborough Dr
- 15913 Swindon Ct
- 15931 Swindon Ct
- 1943 Farnborough Dr
- 1978 Farnborough Dr
- 1948 Farnborough Dr
- 1930 Bedwyn Ln
- 1912 Bedwyn Ln
- 15906 Drumone Rd
- 1906 Bedwyn Ln
- 15907 Swindon Ct
- 15937 Swindon Ct
