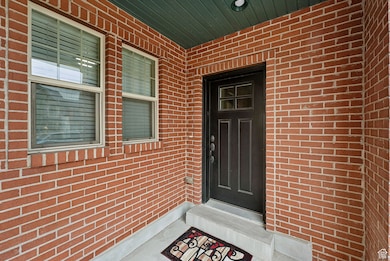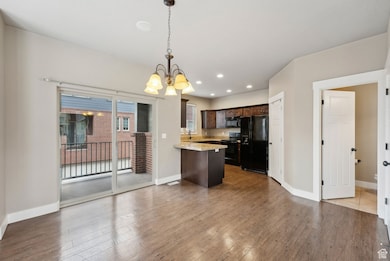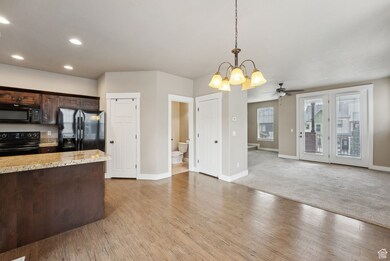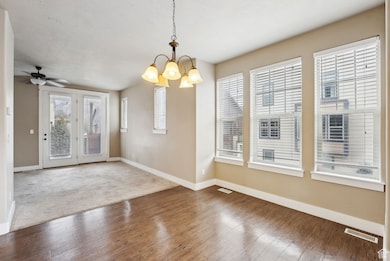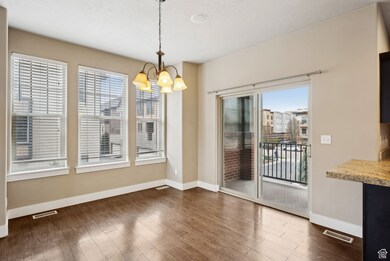
1961 Maple Grove Way Ogden, UT 84401
Downtown Ogden NeighborhoodEstimated payment $2,976/month
Highlights
- Mountain View
- Granite Countertops
- 2 Car Attached Garage
- Great Room
- Balcony
- 5-minute walk to High Adventure Park
About This Home
Immaculate End Unit Townhome, with extra windows and tons on natural light! Located in the desirable Meadows at Riverbend community. Check out the layout, high end upgrades, and 2 balconies. The spacious kitchen, dining and great room is perfect for entertaining. The east balcony has incredible views of the Wasatch Mountains. The built-in bluetooth-enabled sound system is wired throughout the home. Note that there are 2 primary bedrooms, each with their private en-suite. The laundry is on the upper level for extra convenience. This community is a perfect blend of urban living, greenspace, and off a busy street. Located next to the Ogden River Parkway Trail with miles of walking/biking access. Located in the heart of downtown Ogden for an easy walk to shopping, grocery store, restaurants, coffee shops, gym, and movie theater. Easy access to I-15, UTA Frontrunner, The Junction, Ogden Farmer's Market and other seasonal festivals. All appliances, including washer and dryer, will stay with the home.
Listing Agent
Berkshire Hathaway HomeServices Utah Properties (So Ogden) License #5496398

Townhouse Details
Home Type
- Townhome
Est. Annual Taxes
- $2,931
Year Built
- Built in 2013
Lot Details
- 871 Sq Ft Lot
- Landscaped
- Sprinkler System
HOA Fees
- $265 Monthly HOA Fees
Parking
- 2 Car Attached Garage
Home Design
- Brick Exterior Construction
Interior Spaces
- 1,764 Sq Ft Home
- 3-Story Property
- Ceiling Fan
- Blinds
- French Doors
- Entrance Foyer
- Great Room
- Mountain Views
Kitchen
- Free-Standing Range
- Range Hood
- Microwave
- Granite Countertops
Flooring
- Carpet
- Tile
Bedrooms and Bathrooms
- 2 Bedrooms
- Walk-In Closet
Laundry
- Dryer
- Washer
Outdoor Features
- Balcony
Schools
- New Bridge Elementary School
- Mound Fort Middle School
- Ben Lomond High School
Utilities
- Forced Air Heating and Cooling System
- Natural Gas Connected
- Sewer Paid
Listing and Financial Details
- Assessor Parcel Number 03-046-0010
Community Details
Overview
- Association fees include ground maintenance, sewer, trash, water
- Utahmanagement Association
- Meadows At Riverbend Subdivision
Amenities
- Picnic Area
Recreation
- Snow Removal
Pet Policy
- Pets Allowed
Map
Home Values in the Area
Average Home Value in this Area
Tax History
| Year | Tax Paid | Tax Assessment Tax Assessment Total Assessment is a certain percentage of the fair market value that is determined by local assessors to be the total taxable value of land and additions on the property. | Land | Improvement |
|---|---|---|---|---|
| 2024 | $2,931 | $422,000 | $90,000 | $332,000 |
| 2023 | $2,830 | $410,000 | $90,000 | $320,000 |
| 2022 | $2,671 | $388,000 | $90,000 | $298,000 |
| 2021 | $2,511 | $333,000 | $65,000 | $268,000 |
| 2020 | $2,433 | $298,000 | $45,000 | $253,000 |
| 2019 | $2,400 | $276,000 | $40,000 | $236,000 |
| 2018 | $1,654 | $189,000 | $38,000 | $151,000 |
| 2017 | $1,771 | $189,000 | $38,000 | $151,000 |
| 2016 | $1,566 | $90,338 | $19,250 | $71,088 |
| 2015 | $1,604 | $90,338 | $19,250 | $71,088 |
| 2014 | $1,634 | $90,338 | $19,250 | $71,088 |
Property History
| Date | Event | Price | Change | Sq Ft Price |
|---|---|---|---|---|
| 04/03/2025 04/03/25 | For Sale | $445,000 | -- | $252 / Sq Ft |
Deed History
| Date | Type | Sale Price | Title Company |
|---|---|---|---|
| Interfamily Deed Transfer | -- | None Available | |
| Warranty Deed | -- | Stewart Title Insurance Co | |
| Warranty Deed | -- | Integrated Title Ins Servic |
Mortgage History
| Date | Status | Loan Amount | Loan Type |
|---|---|---|---|
| Open | $184,650 | New Conventional | |
| Closed | $187,500 | New Conventional | |
| Previous Owner | $189,905 | New Conventional | |
| Previous Owner | $683,000 | Construction |
Similar Homes in the area
Source: UtahRealEstate.com
MLS Number: 2074826
APN: 03-046-0010
- 1972 Grant Ave
- 335 E Oak Hollow Dr
- 317 E Park Blvd
- 2920 S Childs Ave
- 1749 Grant Ave
- 1747 Lincoln Ave
- 171 17th St
- 560 21st St
- 617 20th St
- 1604 Childs Ave
- 2255 Ogden Ave
- 2177 Jefferson Ave
- 1504 S Washington Blvd
- 2070 S Jefferson Ave
- 202 15th St
- 2273 Jefferson Ave
- 1415 Grant Ave
- 555 15th St
- 1443 Adams Ave
- 658 23rd St Unit 1

