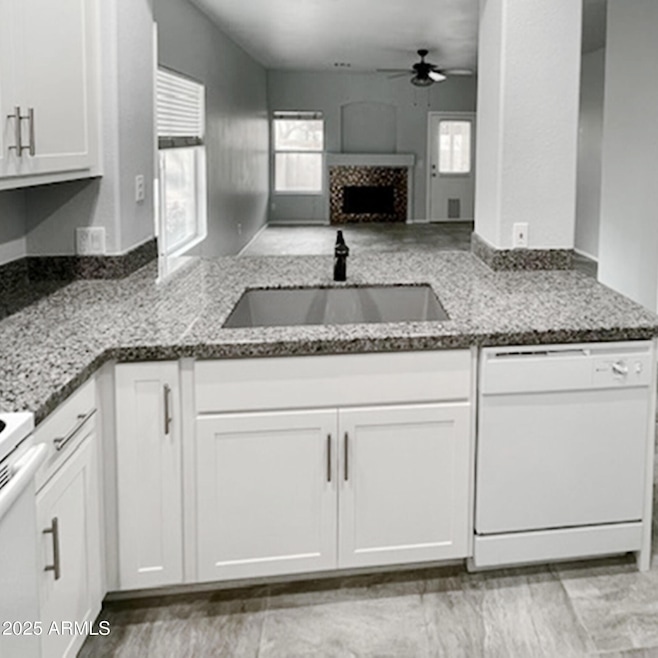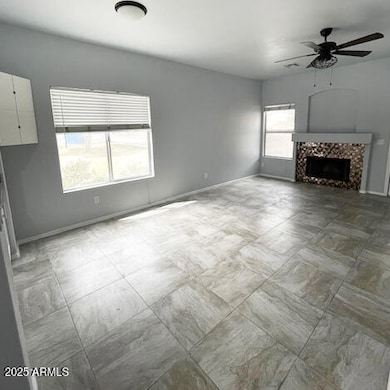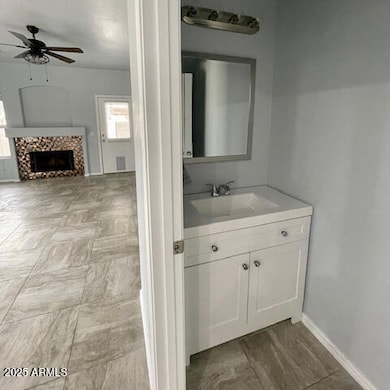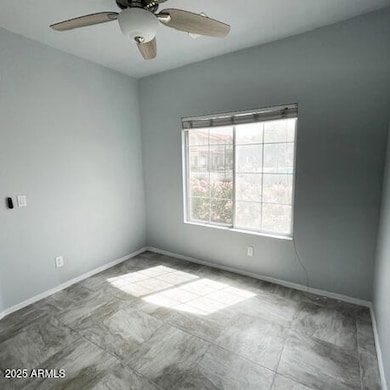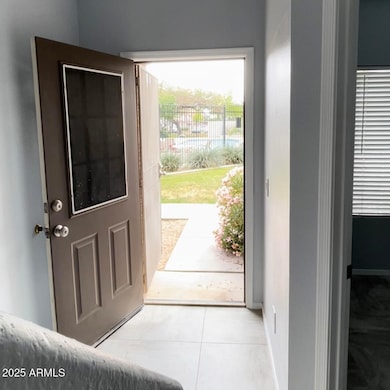1961 N Hartford St Unit 1204 Chandler, AZ 85225
North Chandler Neighborhood
3
Beds
2.5
Baths
1,364
Sq Ft
3,135
Sq Ft Lot
Highlights
- Community Cabanas
- 0.07 Acre Lot
- Granite Countertops
- Chandler High School Rated A-
- 1 Fireplace
- Breakfast Bar
About This Home
MUST SEE! Beautiful remodeled townhome right across from the pool! 3 Bed, 2 1/2 Bath - 2 Primary Bedrooms each with a private bathroom. Amazing Chandler Location - 1 Mile From Gilbert and close access to the 60, 101, and 202. Walk to a coffee shop every morning - just around the corner!
End Unit Close To Extra Parking. All Appliances Included -
BRAND NEW Washer and Dryer upstairs so no hauling laundry up and down! RENT THIS BEAUTIFUL UNIT TODAY!
Townhouse Details
Home Type
- Townhome
Year Built
- Built in 1998
Lot Details
- 3,135 Sq Ft Lot
- 1 Common Wall
- Block Wall Fence
- Grass Covered Lot
Home Design
- Tile Roof
- Block Exterior
- Stucco
Interior Spaces
- 1,364 Sq Ft Home
- 2-Story Property
- Ceiling Fan
- 1 Fireplace
Kitchen
- Breakfast Bar
- Granite Countertops
Flooring
- Carpet
- Tile
Bedrooms and Bathrooms
- 3 Bedrooms
- Primary Bathroom is a Full Bathroom
- 2.5 Bathrooms
Laundry
- Laundry on upper level
- Dryer
- Washer
Parking
- 1 Carport Space
- Common or Shared Parking
Schools
- Chandler Traditional Academy - Freedom Elementary School
- Chandler High Middle School
- Chandler High School
Additional Features
- Patio
- Central Air
Listing and Financial Details
- Property Available on 10/31/25
- $50 Move-In Fee
- Rent includes electricity, water, sewer, pool service - full, garbage collection
- 12-Month Minimum Lease Term
- $50 Application Fee
- Tax Lot 204
- Assessor Parcel Number 302-41-636
Community Details
Overview
- Property has a Home Owners Association
- Heywood Community Ma Association, Phone Number (480) 820-1519
- Heather Glen Lot 1 230 Tr A G Subdivision
Recreation
- Community Cabanas
- Fenced Community Pool
Pet Policy
- Call for details about the types of pets allowed
Map
Source: Arizona Regional Multiple Listing Service (ARMLS)
MLS Number: 6939470
Nearby Homes
- 1961 N Hartford St Unit 1055
- 1961 N Hartford St Unit 1092
- 1970 N Hartford St Unit 84
- 1970 N Hartford St Unit 88
- 1955 N Illinois St
- 441 W Highland St
- 2066 N Arbor Ln
- 202 W Caroline Ln
- 1460 N Dakota St
- 555 W Warner Rd Unit 11
- 555 W Warner Rd Unit 127
- 555 W Warner Rd Unit 139
- 555 W Warner Rd Unit 156
- 2155 N Grace Blvd Unit 214
- 2155 N Grace Blvd Unit 202
- 2155 N Grace Blvd Unit 213
- 529 W Myrna Ln
- 1520 N Hartford St
- 1340 N Oregon St
- 1505 N Evergreen St Unit 17
- 1961 N Hartford St Unit 1186
- 1961 N Hartford St Unit 1161
- 1970 N Hartford St Unit 29
- 1970 N Hartford St Unit 101
- 2121 N Grace Blvd
- 1981 N Iowa St
- 1920 N Illinois St
- 2121 N Iowa St
- 2155 N Grace Blvd Unit 127
- 2155 N Grace Blvd Unit 210
- 2033 N Sunset Dr
- 570 W Myrna Ln
- 2101 N Evergreen St
- 1505 N Evergreen St Unit 17
- 2400 N Arizona Ave
- 456 W Jasper Dr
- 730 W Kent Place
- 1200 N Oregon St
- 123 E Corporate Place
- 1255 N Arizona Ave Unit 1244
