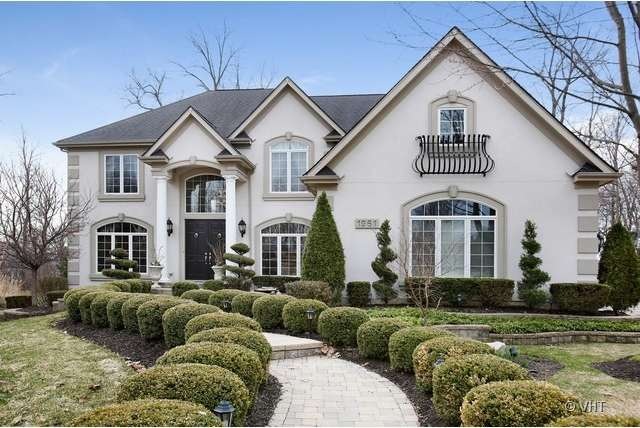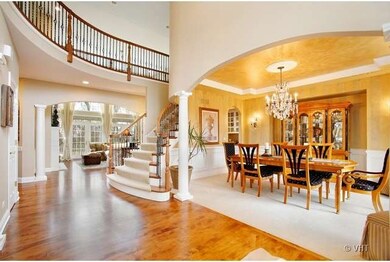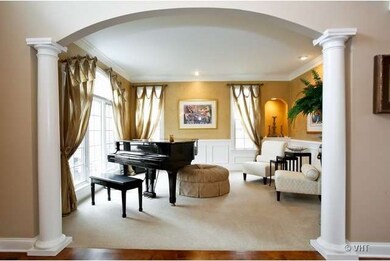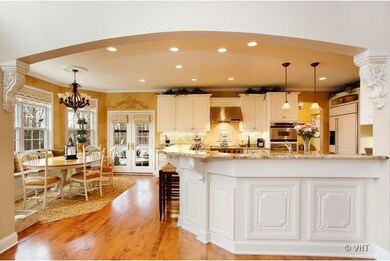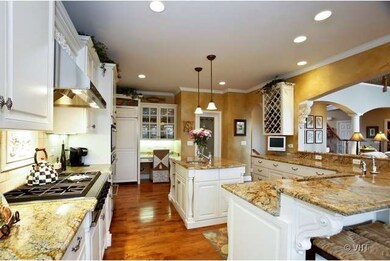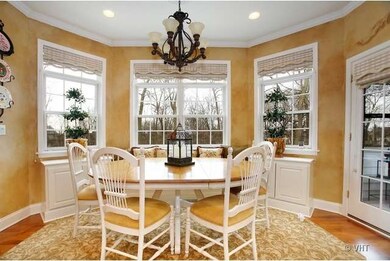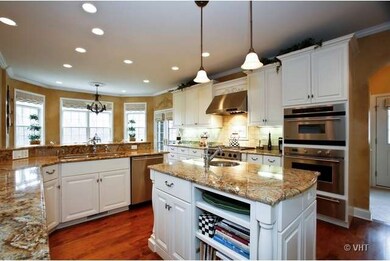
1961 Shenandoah Ln Saint Charles, IL 60174
Northeast Saint Charles NeighborhoodHighlights
- Landscaped Professionally
- Deck
- Vaulted Ceiling
- Norton Creek Elementary School Rated A
- Recreation Room
- Wood Flooring
About This Home
As of October 2020Pure elegance situated within a stately neighborhood on the east side! Gorgeous true stucco home w/ tinted windows thruout! State of the art kitchen w/ custom cabinetry, all stainless steel appliances, built in fridge, warming drawer, & wine fridge! Maple flooring & pristine carpet. Huge master bedroom w/ spacious walk-in closet. Great private cul de sac lot backing to open space. One of a kind!
Last Agent to Sell the Property
Coldwell Banker Realty License #475103636 Listed on: 04/11/2014

Home Details
Home Type
- Single Family
Est. Annual Taxes
- $22,474
Year Built
- 2003
Lot Details
- Landscaped Professionally
HOA Fees
- $21 per month
Parking
- Attached Garage
- Garage Transmitter
- Garage Door Opener
- Brick Driveway
- Side Driveway
- Parking Included in Price
- Garage Is Owned
Home Design
- Slab Foundation
- Asphalt Shingled Roof
- Stucco Exterior
Interior Spaces
- Vaulted Ceiling
- Skylights
- Wood Burning Fireplace
- Gas Log Fireplace
- Sitting Room
- Den
- Recreation Room
- Game Room
- Screened Porch
- Wood Flooring
- Laundry on main level
Kitchen
- Breakfast Bar
- Walk-In Pantry
- Oven or Range
- Microwave
- Dishwasher
- Kitchen Island
- Disposal
Bedrooms and Bathrooms
- Primary Bathroom is a Full Bathroom
- In-Law or Guest Suite
- Dual Sinks
- Whirlpool Bathtub
- Separate Shower
Finished Basement
- Basement Fills Entire Space Under The House
- Finished Basement Bathroom
Outdoor Features
- Deck
- Patio
- Outdoor Grill
Utilities
- Forced Air Zoned Heating and Cooling System
- Heating System Uses Gas
Listing and Financial Details
- Homeowner Tax Exemptions
Ownership History
Purchase Details
Home Financials for this Owner
Home Financials are based on the most recent Mortgage that was taken out on this home.Purchase Details
Purchase Details
Home Financials for this Owner
Home Financials are based on the most recent Mortgage that was taken out on this home.Purchase Details
Home Financials for this Owner
Home Financials are based on the most recent Mortgage that was taken out on this home.Similar Homes in the area
Home Values in the Area
Average Home Value in this Area
Purchase History
| Date | Type | Sale Price | Title Company |
|---|---|---|---|
| Deed | $720,000 | Attorney | |
| Interfamily Deed Transfer | -- | Attorney | |
| Warranty Deed | $840,000 | Chicago Title Insurance Co | |
| Warranty Deed | $919,000 | Chicago Title Insurance Co |
Mortgage History
| Date | Status | Loan Amount | Loan Type |
|---|---|---|---|
| Open | $576,000 | New Conventional | |
| Closed | $576,000 | New Conventional | |
| Previous Owner | $660,000 | New Conventional | |
| Previous Owner | $500,000 | New Conventional | |
| Previous Owner | $500,000 | Adjustable Rate Mortgage/ARM | |
| Previous Owner | $580,000 | Unknown | |
| Previous Owner | $580,000 | No Value Available | |
| Closed | $100,000 | No Value Available |
Property History
| Date | Event | Price | Change | Sq Ft Price |
|---|---|---|---|---|
| 10/09/2020 10/09/20 | Sold | $720,000 | -3.9% | $177 / Sq Ft |
| 08/21/2020 08/21/20 | Pending | -- | -- | -- |
| 08/10/2020 08/10/20 | Price Changed | $749,000 | -5.8% | $184 / Sq Ft |
| 07/18/2020 07/18/20 | Price Changed | $795,000 | -3.6% | $195 / Sq Ft |
| 06/23/2020 06/23/20 | For Sale | $825,000 | -1.8% | $203 / Sq Ft |
| 08/01/2014 08/01/14 | Sold | $839,900 | 0.0% | $206 / Sq Ft |
| 05/29/2014 05/29/14 | Pending | -- | -- | -- |
| 04/11/2014 04/11/14 | For Sale | $839,900 | -- | $206 / Sq Ft |
Tax History Compared to Growth
Tax History
| Year | Tax Paid | Tax Assessment Tax Assessment Total Assessment is a certain percentage of the fair market value that is determined by local assessors to be the total taxable value of land and additions on the property. | Land | Improvement |
|---|---|---|---|---|
| 2024 | $22,474 | $310,751 | $74,479 | $236,272 |
| 2023 | $21,619 | $278,127 | $66,660 | $211,467 |
| 2022 | $19,436 | $246,721 | $73,784 | $172,937 |
| 2021 | $18,691 | $235,174 | $70,331 | $164,843 |
| 2020 | $17,171 | $214,633 | $69,020 | $145,613 |
| 2019 | $16,869 | $210,383 | $67,653 | $142,730 |
| 2018 | $19,699 | $243,488 | $81,350 | $162,138 |
| 2017 | $19,202 | $235,164 | $78,569 | $156,595 |
| 2016 | $21,840 | $245,069 | $75,810 | $169,259 |
| 2015 | -- | $241,753 | $74,993 | $166,760 |
| 2014 | -- | $230,771 | $74,993 | $155,778 |
| 2013 | -- | $243,849 | $75,743 | $168,106 |
Agents Affiliated with this Home
-

Seller's Agent in 2020
Kari Kohler
Coldwell Banker Realty
(630) 673-4586
9 in this area
376 Total Sales
-

Buyer's Agent in 2020
Lina Shah
Coldwell Banker Realty
(312) 593-4818
1 in this area
210 Total Sales
-

Seller's Agent in 2014
Debora McKay
Coldwell Banker Realty
(630) 542-3313
30 in this area
329 Total Sales
-

Buyer's Agent in 2014
Linda Weber
@ Properties
(630) 779-6606
70 Total Sales
Map
Source: Midwest Real Estate Data (MRED)
MLS Number: MRD08583525
APN: 09-24-404-010
- 3716 King Charles Ln
- 3733 King George Ln
- 370 Bridgeview Ct
- 367 Bridgeview Ct
- 362 Bridgeview Ct
- 358 Bridgeview Ct
- 361 Bridgeview Ct
- 365 Bridgeview Ct
- 363 Bridgeview Ct
- 369 Bridgeview Ct
- 360 Bridgeview Ct
- 364 Bridgeview Ct
- 366 Bridgeview Ct
- 368 Bridgeview Ct
- 3113 Turnberry Rd
- 2716 Royal Kings Ct
- 289 Charlestowne Lakes Dr
- 291 Charlestowne Lakes Dr
- 287 Charlestowne Lakes Dr
- 285 Charlestowne Lakes Dr
