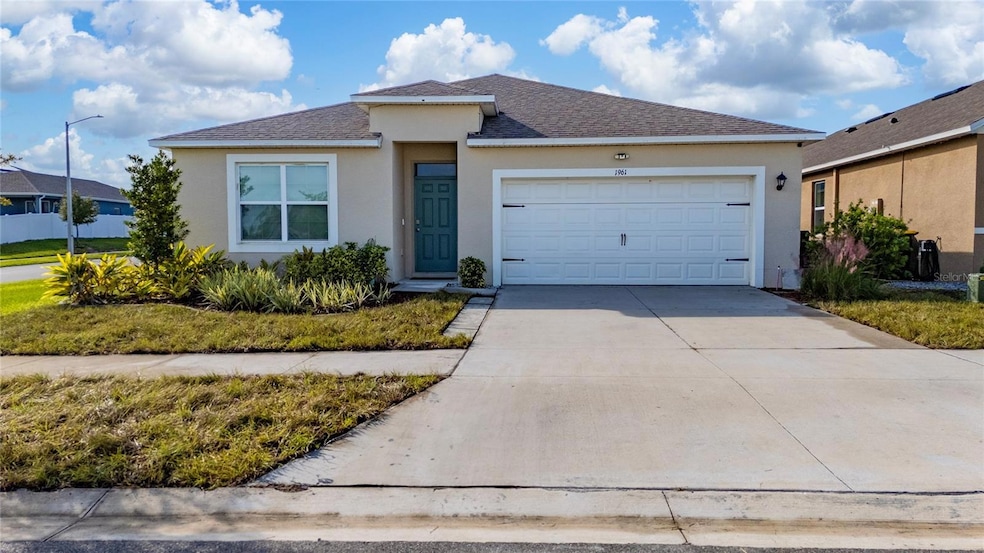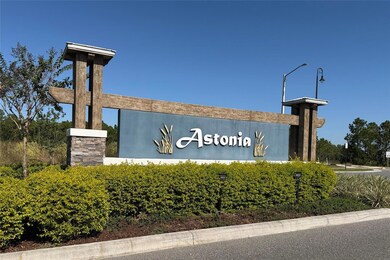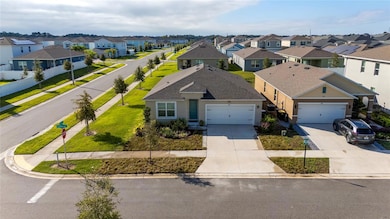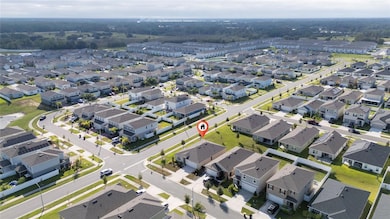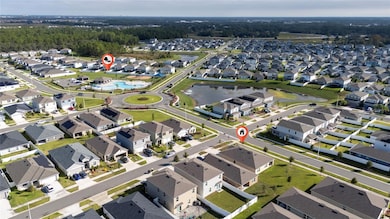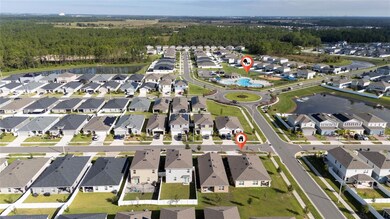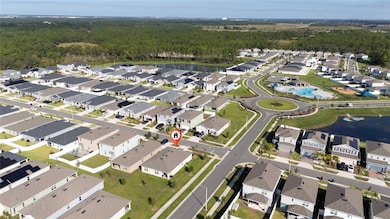1961 Victoria St Davenport, FL 33837
Estimated payment $2,623/month
Highlights
- Open Floorplan
- Living Room
- Sliding Doors
- 2 Car Attached Garage
- Ceramic Tile Flooring
- Central Heating and Cooling System
About This Home
Step into this modern 4-bedroom, 2-bath home built in 2023, featuring an open concept layout, bright kitchen with stainless steel appliances, and a spacious owner’s suite with walk-in closet. Nestled in the beautiful Astonia community of Davenport, this home offers quick access to I-4, Hwy 27, and Ronald Reagan Pkwy, making your commute a breeze. You’ll be just 20 minutes from Walt Disney World, 25 minutes from Disney Springs, and 20 minutes from Celebration, surrounded by shopping, dining, and entertainment. Enjoy a peaceful neighborhood close to everything Central Florida has to offer — ideal for families, commuters, or investors. ?? Schedule your private showing today!
Listing Agent
MY REALTY GROUP, LLC. Brokerage Phone: 786-847-7421 License #3163092 Listed on: 11/07/2025

Home Details
Home Type
- Single Family
Est. Annual Taxes
- $6,649
Year Built
- Built in 2023
Lot Details
- 5,741 Sq Ft Lot
- North Facing Home
HOA Fees
- $13 Monthly HOA Fees
Parking
- 2 Car Attached Garage
Home Design
- Slab Foundation
- Frame Construction
- Shingle Roof
- Block Exterior
Interior Spaces
- 1,867 Sq Ft Home
- 1-Story Property
- Open Floorplan
- Ceiling Fan
- Sliding Doors
- Living Room
Kitchen
- Cooktop
- Microwave
- Dishwasher
Flooring
- Carpet
- Ceramic Tile
Bedrooms and Bathrooms
- 4 Bedrooms
- 2 Full Bathrooms
Laundry
- Laundry in unit
- Dryer
- Washer
Outdoor Features
- Exterior Lighting
Schools
- Loughman Oaks Elementary School
- Dundee Ridge Middle School
- Davenport High School
Utilities
- Central Heating and Cooling System
- Cable TV Available
Community Details
- Highland Community Management/Sharon Association, Phone Number (863) 940-2863
- Astonia Phase 2 & 3 Subdivision
Listing and Financial Details
- Visit Down Payment Resource Website
- Tax Lot 208
- Assessor Parcel Number 27-26-22-706097-002080
- $2,793 per year additional tax assessments
Map
Home Values in the Area
Average Home Value in this Area
Tax History
| Year | Tax Paid | Tax Assessment Tax Assessment Total Assessment is a certain percentage of the fair market value that is determined by local assessors to be the total taxable value of land and additions on the property. | Land | Improvement |
|---|---|---|---|---|
| 2025 | $6,649 | $300,852 | $66,000 | $234,852 |
| 2024 | $3,221 | $297,956 | $66,000 | $231,956 |
| 2023 | $3,221 | $74,000 | $74,000 | $0 |
| 2022 | $2,171 | $9,660 | $9,660 | $0 |
Property History
| Date | Event | Price | List to Sale | Price per Sq Ft | Prior Sale |
|---|---|---|---|---|---|
| 11/07/2025 11/07/25 | For Sale | $390,000 | +7.0% | $209 / Sq Ft | |
| 06/27/2023 06/27/23 | Sold | $364,490 | 0.0% | $199 / Sq Ft | View Prior Sale |
| 06/27/2023 06/27/23 | For Sale | $364,490 | -- | $199 / Sq Ft | |
| 01/29/2023 01/29/23 | Pending | -- | -- | -- |
Source: Stellar MLS
MLS Number: S5138149
APN: 27-26-22-706097-002080
- 4543 Hillingdam Rd
- 1060 Cascade Dr
- 4535 Hillingdam Rd
- 2132 Desert Rose Dr
- 4245 Eastminster Rd
- 1003 Cascade Dr
- 692 Bloom Terrace
- 484 Lily Ln
- 460 Lily Ln
- 459 Lily Ln
- 2947 Savoir Ave
- 872 Sydney St
- 2704 Pierr St
- 2902 Savoir Ave
- 419 Lily Ln
- 2720 Pierr St
- 1563 Eucalyptus Way
- 1016 Cascade Dr
- Mayport Plan at Pine Pointe at Astonia Townhomes - Pine Pointe at Astonia
- Mayport Exterior Home Plan at Pine Pointe at Astonia Townhomes - Pine Pointe at Astonia
- 1060 Cascade Dr
- 4374 Eastminster Rd
- 3066 Chantilly Dr
- 648 Bloom Terrace
- 2926 Savoir Ave Unit 1ROOM FOR RENT
- 3114 Laurent Loop
- 1811 Post Oak Dr
- 2865 Pierr St
- 3141 Laurent Lp
- 1016 Cascade Dr
- 836 Sydney St
- 324 Lily Ln
- 2897 Pierr St
- 2784 Pierr St
- 1535 Eucalyptus Way
- 3185 Laurent Loop
- 140 Schofield Ln
- 3190 Laurent Loop
- 3194 Laurent Loop
- 355 Lily Ln
