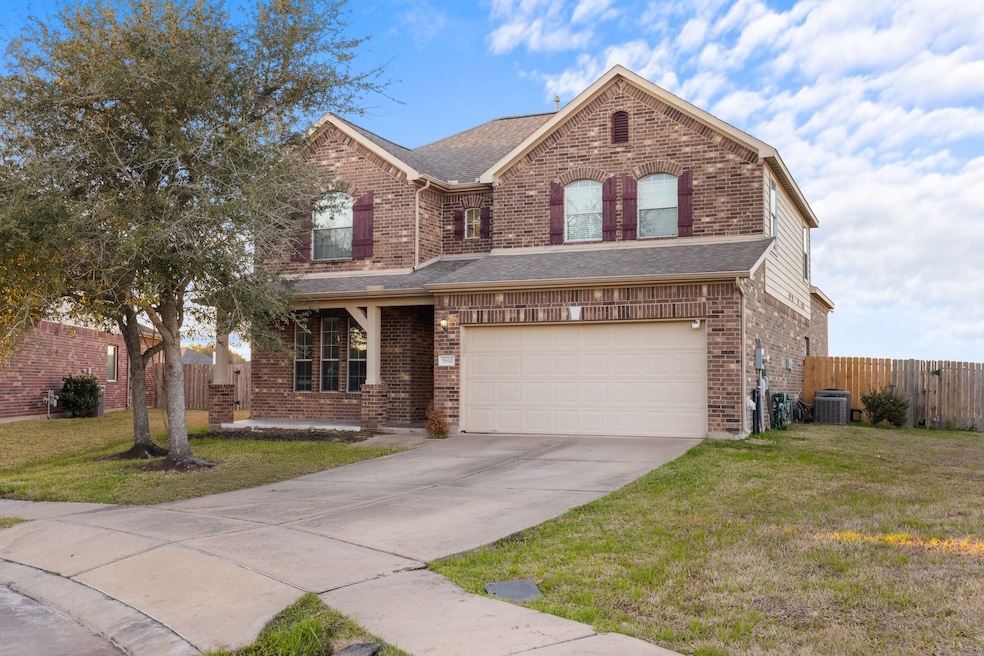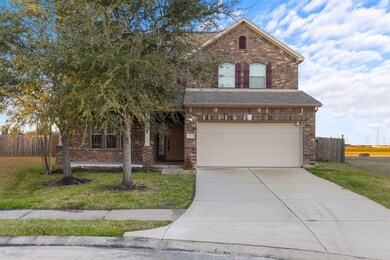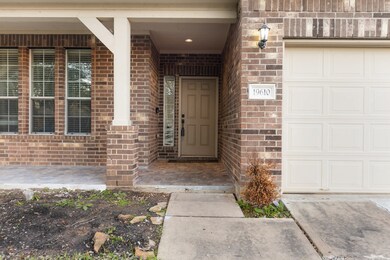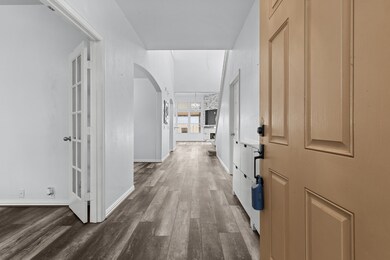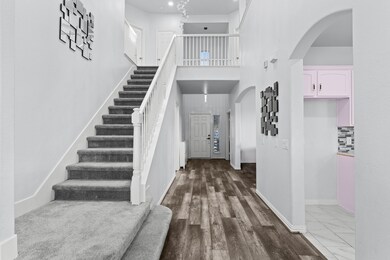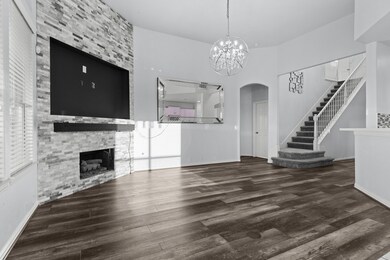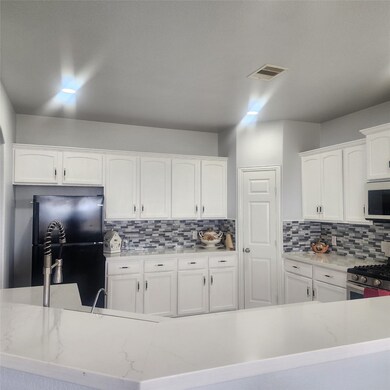19610 Sandal Grove Richmond, TX 77407
Grand Mission NeighborhoodHighlights
- Clubhouse
- Contemporary Architecture
- Quartz Countertops
- James C. Neill Elementary School Rated A-
- High Ceiling
- Community Pool
About This Home
This beautiful two-story property features 4 spacious bedrooms and 2.5 bathrooms, perfect for a family seeking comfort and privacy. Located in a quiet area with no neighbors nearby, it offers great peace and tranquility. The home is equipped with a modern water heater from 2020 and a water softener system that enhances water quality throughout the house. Enjoy cozy nights by a custom fireplace. Additionally, the location is unbeatable, close to a large shopping center and the Amazon warehouse, making shopping and access to various amenities convenient. Don't miss the opportunity to make this your next home.
Listing Agent
Walzel Properties - Corporate Office License #0811244 Listed on: 04/08/2025

Home Details
Home Type
- Single Family
Est. Annual Taxes
- $10,228
Year Built
- Built in 2012
Lot Details
- 8,289 Sq Ft Lot
- Cul-De-Sac
- South Facing Home
- Cleared Lot
Parking
- 2 Car Attached Garage
Home Design
- Contemporary Architecture
Interior Spaces
- 2,820 Sq Ft Home
- 2-Story Property
- High Ceiling
- Ceiling Fan
- Gas Fireplace
- Family Room
- Breakfast Room
- Home Office
- Washer and Gas Dryer Hookup
Kitchen
- Breakfast Bar
- Walk-In Pantry
- Gas Range
- Microwave
- Dishwasher
- Quartz Countertops
- Disposal
Bedrooms and Bathrooms
- 4 Bedrooms
- En-Suite Primary Bedroom
- Double Vanity
Schools
- Neill Elementary School
- Bowie Middle School
- Travis High School
Utilities
- Cooling System Powered By Gas
- Central Heating and Cooling System
- Heating System Uses Gas
Listing and Financial Details
- Property Available on 4/8/25
- Long Term Lease
Community Details
Overview
- Bedrock Association Management Association
- Waterview Estates Sec 10 Subdivision
Amenities
- Clubhouse
Recreation
- Community Playground
- Community Pool
- Trails
Pet Policy
- Call for details about the types of pets allowed
- Pet Deposit Required
Map
Source: Houston Association of REALTORS®
MLS Number: 50476489
APN: 9175-10-002-0120-907
- 5302 Jay Thrush Dr
- 5323 Silktail Ct
- 5514 Baldwin Elm St
- 5215 Millwood Pass Cir
- 5311 Persimmon Pass
- 19902 Pemetic Trail
- 19303 Stable Meadow Dr
- 19914 Pemetic Trail
- 20006 Pemetic Trail
- 20019 Linden Spruce Ln
- 20015 Flax Flower Dr
- 5806 Spring Sunrise Dr
- 5515 Elderberry Arbor
- 20115 Linden Spruce Ln
- 5103 Quill Rush Way
- 5830 Acacia Rose Ct
- 5918 Baldwin Elm St
- 5715 Water Violet Ln
- 20118 Graphite Canyon Ct
- 9618 Seaside Daisy Ln
- 19335 Stable Meadow Dr
- 5218 Hickory Harvest Dr
- 19914 Sagebrush Cove
- 20006 Pemetic Trail
- 5739 Baldwin Elm St
- 20022 Linden Spruce Ln
- 19252 W Bellfort Rd
- 5807 Camelia Evergreen Ln
- 5103 Quill Rush Way
- 5822 Camelia Evergreen Ln
- 5526 Gibralter Place
- 19400 W Bellfort Blvd
- 5038 Gold Haven Dr
- 1526 Rogers Lake Ln
- 5926 Baldwin Elm St
- 20126 Emerald Mountain Dr
- 20111 Brookwood Hollow
- 6011 Baldwin Elm St
- 20219 Weeping Pine Way
- 19915 Juniper Berry Dr
