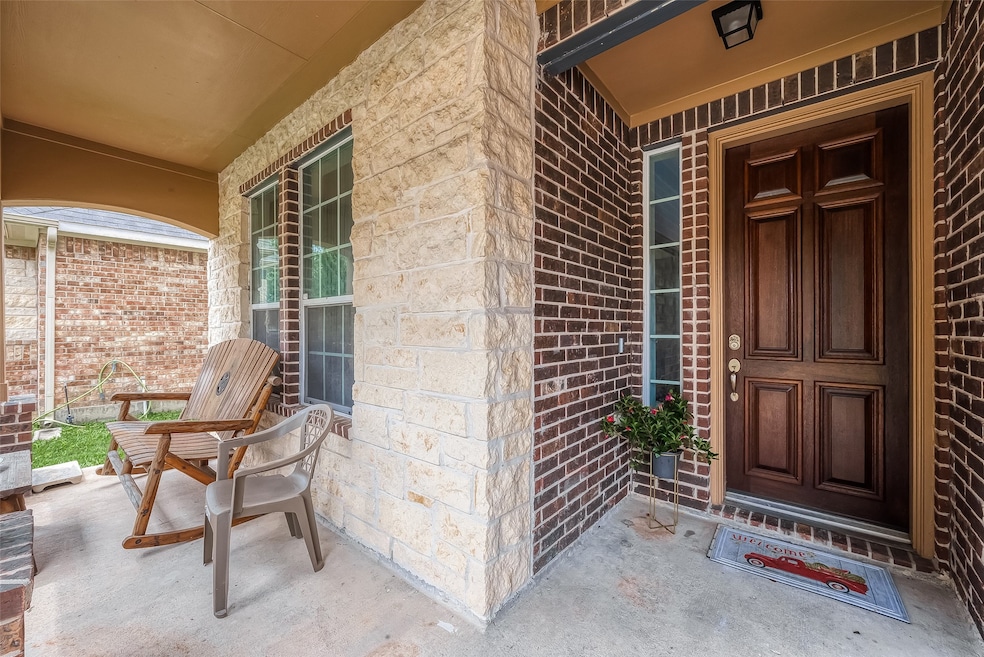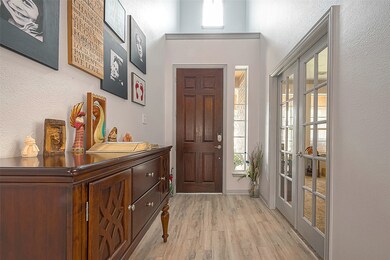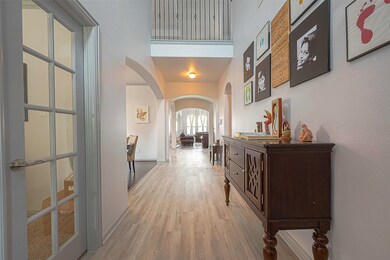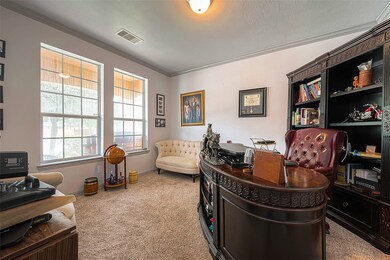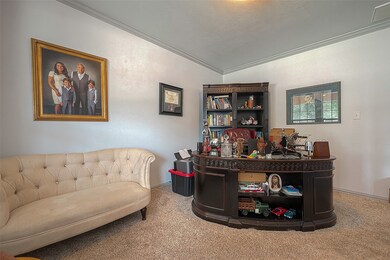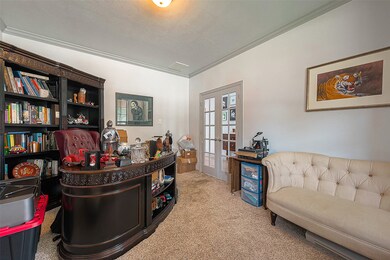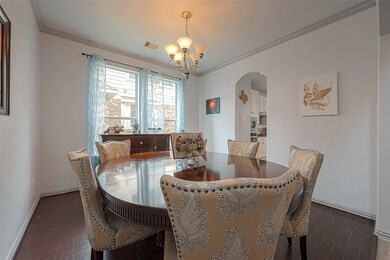5103 Quill Rush Way Richmond, TX 77407
Grand Mission NeighborhoodHighlights
- Popular Property
- Solar Power System
- Deck
- James C. Neill Elementary School Rated A-
- Clubhouse
- 4-minute walk to Waterview Estates Park
About This Home
Spacious 4-Bedroom Home in Richmond with High-End Features, Discover this stunning 4-bedroom, 3.5-bath home in the heart of Richmond, designed for comfort and luxury. High-Standard Attic. The attic has been finished to a premium level, providing extra space for storage or potential use. Climate-Controlled 3-Car Garage – Equipped with air conditioning, plus a remote and AC manual conveniently stored in the garage. Superior Drainage System – A French drain runs around the entire property, starting from the backyard, ensuring excellent water management.
This home blends functionality with elegance—don’t miss the opportunity to make it yours
Home Details
Home Type
- Single Family
Est. Annual Taxes
- $13,117
Year Built
- Built in 2014
Lot Details
- 8,255 Sq Ft Lot
- Back Yard Fenced
Parking
- 3 Car Attached Garage
Home Design
- Traditional Architecture
Interior Spaces
- 3,451 Sq Ft Home
- 2-Story Property
- Crown Molding
- High Ceiling
- 2 Fireplaces
- Gas Fireplace
- Solar Screens
- Attic Fan
- Washer and Electric Dryer Hookup
Kitchen
- Convection Oven
- Gas Range
- Microwave
- Dishwasher
Flooring
- Engineered Wood
- Carpet
- Tile
Bedrooms and Bathrooms
- 4 Bedrooms
Home Security
- Prewired Security
- Fire and Smoke Detector
Eco-Friendly Details
- Energy-Efficient Thermostat
- Solar Power System
Outdoor Features
- Pond
- Deck
- Patio
- Shed
Schools
- Neill Elementary School
- Bowie Middle School
- Travis High School
Utilities
- Cooling System Powered By Gas
- Central Heating and Cooling System
- Heating System Uses Gas
- Programmable Thermostat
- Phone Available
Listing and Financial Details
- Property Available on 7/10/25
- Long Term Lease
Community Details
Overview
- Waterview Estates Subdivision
Amenities
- Picnic Area
- Clubhouse
Recreation
- Tennis Courts
- Community Playground
- Community Pool
Pet Policy
- Call for details about the types of pets allowed
- Pet Deposit Required
Map
Source: Houston Association of REALTORS®
MLS Number: 67138692
APN: 9175-06-002-0280-907
- 20015 Flax Flower Dr
- 5015 Shale Grove Ct
- 20306 Jade Park Dr
- 20318 Pebble Hollow
- 5311 Persimmon Pass
- 20006 Pemetic Trail
- 19914 Pemetic Trail
- 5138 Rollingstone Rd
- 19902 Pemetic Trail
- 5515 Elderberry Arbor
- 20210 Stonebridge Terrace Dr
- 5515 Marble Ravine Dr
- 5302 Jay Thrush Dr
- 5215 Millwood Pass Cir
- 19610 Sandal Grove
- 5514 Baldwin Elm St
- 5603 Scoria Rock Dr
- 20019 Linden Spruce Ln
- 5323 Silktail Ct
- 5110 Ruby Rock Way
- 5038 Gold Haven Dr
- 1526 Rogers Lake Ln
- 4926 Lake Gladewater Ct
- 19914 Sagebrush Cove
- 5311 Gibralter Place
- 1901 Waterside Village Dr
- 4815 Mission Lake Ct
- 1451 Sand Lake Ln
- 20126 Emerald Mountain Dr
- 19610 Sandal Grove
- 19252 W Bellfort Rd
- 5622 Scoria Rock Dr
- 20022 Linden Spruce Ln
- 19335 Stable Meadow Dr
- 19400 W Bellfort Blvd
- 5739 Baldwin Elm St
- 5822 Camelia Evergreen Ln
- 7824 W Bellfort St Unit 7824
- 20111 Brookwood Hollow
- 20718 Sapphire Lake Rd
