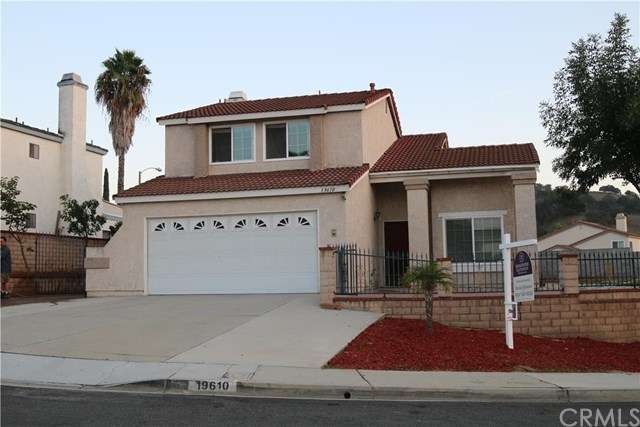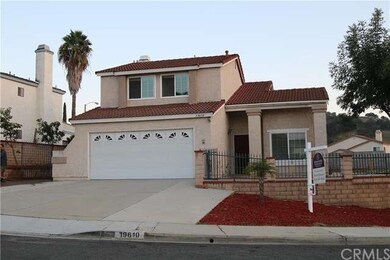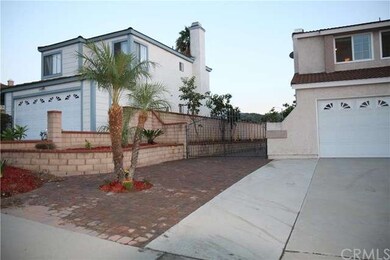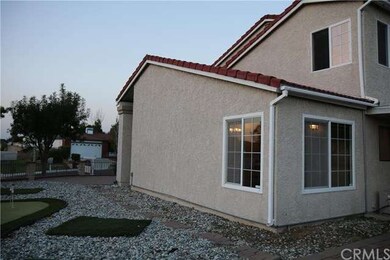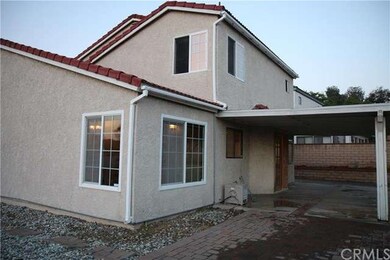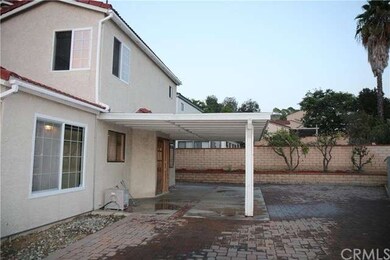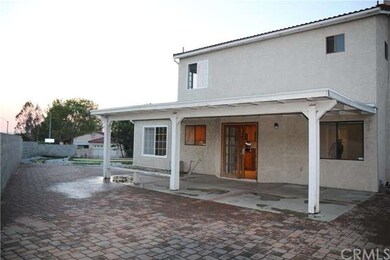
19610 Vega Way Rowland Heights, CA 91748
Highlights
- Canyon View
- Property is near a clubhouse
- Private Yard
- Shelyn Elementary School Rated A-
- Granite Countertops
- No HOA
About This Home
As of August 2024This home is a beautiful contemporary home nestled in a beautiful track of homes built in 1986 & sits in a cul-de-sac. Home has 3 bedrooms, 3 bathrooms, including a master bedroom with on-suite bathroom and granite tops in kitchen and crown molding throughout home. The home has a tile roof, family room with a gas and wood burning fireplace, central air and heating also a tankless water in the two car garage. The home sits on a 7217 sqft lot perfect for entertainment with a covered patio that is great for barbecues & if you’re into golf a putting green in the back yard. Home has a brand new drip irrigation system in the front & backyard. This home is a smart home which with one touch from your cell phone or computer you can control all the lighting, security camera with a 180 degree view of the front of home and front door, intercom system, garage door, temperature control, shutters all can be controlled with your finger tips. Also if you want a subdued suburban setting with all the excitement of a bi...g city has to offer Rowland Heights, California is the place for you. The area has several high-ranking schools, including John A. Rowland High School and Killian Elementary Schools. ALSO GREAT VIEWS from every room!
Last Agent to Sell the Property
Daniel Briseno
Berkshire Hathaway HomeServices California Properties License #01733267 Listed on: 09/14/2015

Last Buyer's Agent
Daniel Briseno
Berkshire Hathaway HomeServices California Properties License #01733267 Listed on: 09/14/2015

Home Details
Home Type
- Single Family
Est. Annual Taxes
- $8,230
Year Built
- Built in 1986
Lot Details
- 7,217 Sq Ft Lot
- Property fronts a private road
- Cul-De-Sac
- Paved or Partially Paved Lot
- Drip System Landscaping
- Private Yard
- Lawn
- Back Yard
Parking
- 2 Car Garage
- Parking Available
- Two Garage Doors
- Garage Door Opener
- Driveway
- RV Potential
Property Views
- Canyon
- Mountain
Home Design
- Turnkey
- Interior Block Wall
Interior Spaces
- 1,506 Sq Ft Home
- 2-Story Property
- Wired For Sound
- Crown Molding
- Brick Wall or Ceiling
- Ceiling Fan
- Shutters
- Blinds
- Entryway
- Separate Family Room
- Living Room with Fireplace
- Den
Kitchen
- Kitchen Island
- Granite Countertops
Bedrooms and Bathrooms
- 3 Bedrooms
- All Upper Level Bedrooms
- 3 Full Bathrooms
Location
- Property is near a clubhouse
- Urban Location
Utilities
- Forced Air Heating and Cooling System
Community Details
- No Home Owners Association
Listing and Financial Details
- Assessor Parcel Number 8269045001
Ownership History
Purchase Details
Home Financials for this Owner
Home Financials are based on the most recent Mortgage that was taken out on this home.Purchase Details
Home Financials for this Owner
Home Financials are based on the most recent Mortgage that was taken out on this home.Purchase Details
Home Financials for this Owner
Home Financials are based on the most recent Mortgage that was taken out on this home.Purchase Details
Purchase Details
Home Financials for this Owner
Home Financials are based on the most recent Mortgage that was taken out on this home.Purchase Details
Home Financials for this Owner
Home Financials are based on the most recent Mortgage that was taken out on this home.Purchase Details
Home Financials for this Owner
Home Financials are based on the most recent Mortgage that was taken out on this home.Purchase Details
Home Financials for this Owner
Home Financials are based on the most recent Mortgage that was taken out on this home.Similar Home in Rowland Heights, CA
Home Values in the Area
Average Home Value in this Area
Purchase History
| Date | Type | Sale Price | Title Company |
|---|---|---|---|
| Grant Deed | $981,000 | Lawyers Title Company | |
| Quit Claim Deed | -- | Lawyers Title Company | |
| Grant Deed | $550,000 | Orange Coast Title Company | |
| Grant Deed | $480,000 | Lsi Title Fnds Division | |
| Trustee Deed | $400,320 | None Available | |
| Interfamily Deed Transfer | -- | Lawyers Title Company | |
| Grant Deed | $580,000 | -- | |
| Interfamily Deed Transfer | -- | Commonwealth Land Title Co | |
| Individual Deed | $256,500 | Commonwealth Land Title Co |
Mortgage History
| Date | Status | Loan Amount | Loan Type |
|---|---|---|---|
| Open | $735,750 | New Conventional | |
| Closed | $735,750 | New Conventional | |
| Previous Owner | $200,000 | Credit Line Revolving | |
| Previous Owner | $380,000 | New Conventional | |
| Previous Owner | $417,000 | New Conventional | |
| Previous Owner | $248,000 | New Conventional | |
| Previous Owner | $250,000 | New Conventional | |
| Previous Owner | $264,000 | New Conventional | |
| Previous Owner | $277,000 | Unknown | |
| Previous Owner | $280,000 | Purchase Money Mortgage | |
| Previous Owner | $60,000 | Stand Alone Second | |
| Previous Owner | $493,000 | Purchase Money Mortgage | |
| Previous Owner | $150,000 | Credit Line Revolving | |
| Previous Owner | $63,000 | Credit Line Revolving | |
| Previous Owner | $245,000 | Unknown | |
| Previous Owner | $30,000 | Credit Line Revolving | |
| Previous Owner | $20,000 | Credit Line Revolving | |
| Previous Owner | $243,675 | No Value Available |
Property History
| Date | Event | Price | Change | Sq Ft Price |
|---|---|---|---|---|
| 08/09/2024 08/09/24 | Sold | $981,000 | +2.4% | $651 / Sq Ft |
| 07/15/2024 07/15/24 | Pending | -- | -- | -- |
| 07/03/2024 07/03/24 | For Sale | $958,000 | +74.2% | $636 / Sq Ft |
| 01/28/2016 01/28/16 | Sold | $550,000 | -3.5% | $365 / Sq Ft |
| 12/08/2015 12/08/15 | Pending | -- | -- | -- |
| 11/27/2015 11/27/15 | Price Changed | $570,000 | -1.7% | $378 / Sq Ft |
| 10/27/2015 10/27/15 | Price Changed | $580,000 | -3.3% | $385 / Sq Ft |
| 09/14/2015 09/14/15 | For Sale | $599,999 | -- | $398 / Sq Ft |
Tax History Compared to Growth
Tax History
| Year | Tax Paid | Tax Assessment Tax Assessment Total Assessment is a certain percentage of the fair market value that is determined by local assessors to be the total taxable value of land and additions on the property. | Land | Improvement |
|---|---|---|---|---|
| 2025 | $8,230 | $981,000 | $686,700 | $294,300 |
| 2024 | $8,230 | $638,316 | $455,527 | $182,789 |
| 2023 | $7,856 | $625,801 | $446,596 | $179,205 |
| 2022 | $7,683 | $613,532 | $437,840 | $175,692 |
| 2021 | $7,557 | $601,503 | $429,255 | $172,248 |
| 2019 | $7,328 | $583,664 | $416,524 | $167,140 |
| 2018 | $6,993 | $572,220 | $408,357 | $163,863 |
| 2016 | $6,529 | $532,591 | $388,349 | $144,242 |
| 2015 | $6,421 | $524,592 | $382,516 | $142,076 |
| 2014 | $6,405 | $514,317 | $375,024 | $139,293 |
Agents Affiliated with this Home
-

Seller's Agent in 2024
Irene Bao
Pinnacle Real Estate Group
(626) 217-4789
2 in this area
54 Total Sales
-
J
Buyer's Agent in 2024
John Kang
Team Gage R E Center
(213) 590-3265
1 in this area
73 Total Sales
-
D
Seller's Agent in 2016
Daniel Briseno
Berkshire Hathaway HomeServices California Properties
Map
Source: California Regional Multiple Listing Service (CRMLS)
MLS Number: TR15202768
APN: 8269-045-001
- 19519 Greenwillow Ln
- 2402 Pepperdale Dr
- 2366 Pepperdale Dr
- 2563 Pepperdale Dr
- 19374 Alcona St
- 19935 Carolyn Place
- 2350 Robert Rd
- 2446 Hillman Ln
- 2122 Meteora Way
- 2225 Wind River Ln
- 2189 Wind River Ln
- 1943 Arcdale Ave
- 2147 Wind River Ln
- 19508 Springport Dr
- 19385 Baelen St
- 2572 Carlton Place
- 19635 Pilario St
- 2100 Whistler Ct
- 19121 Galatina St
- 1919 Brea Canyon Cut-Off Rd
