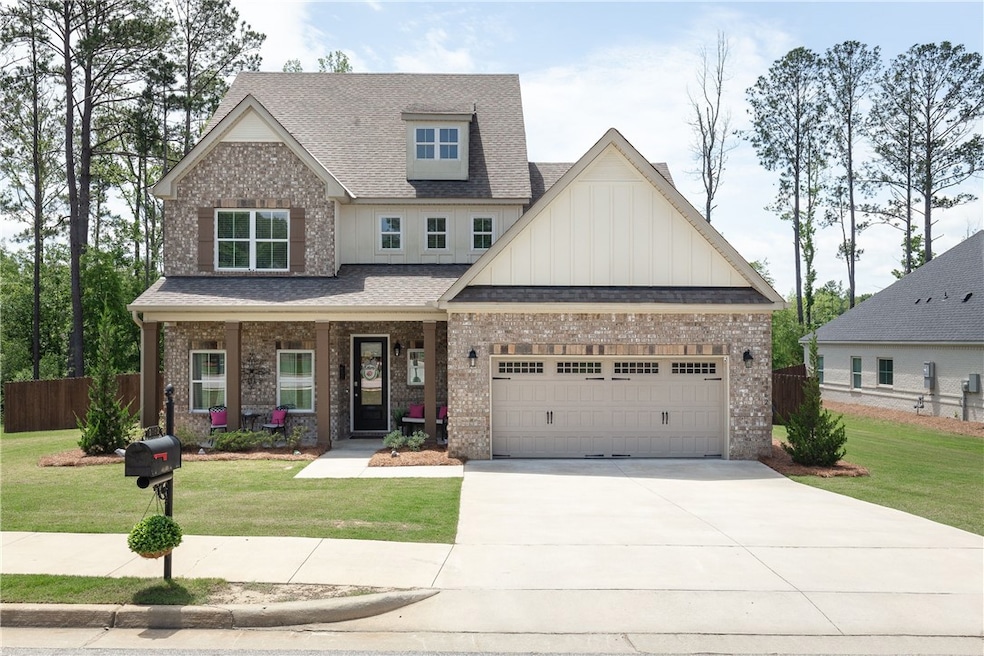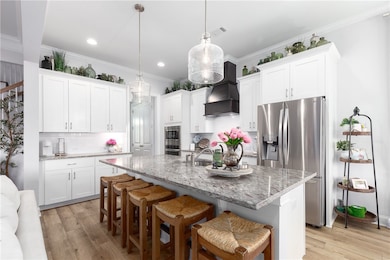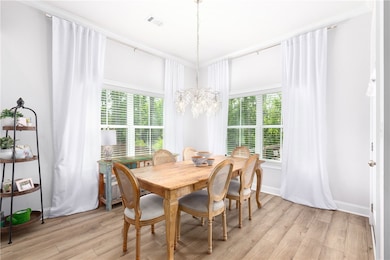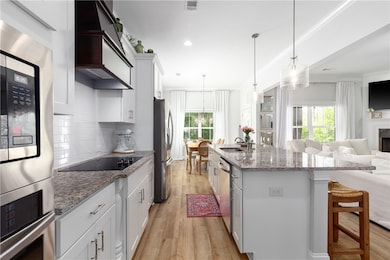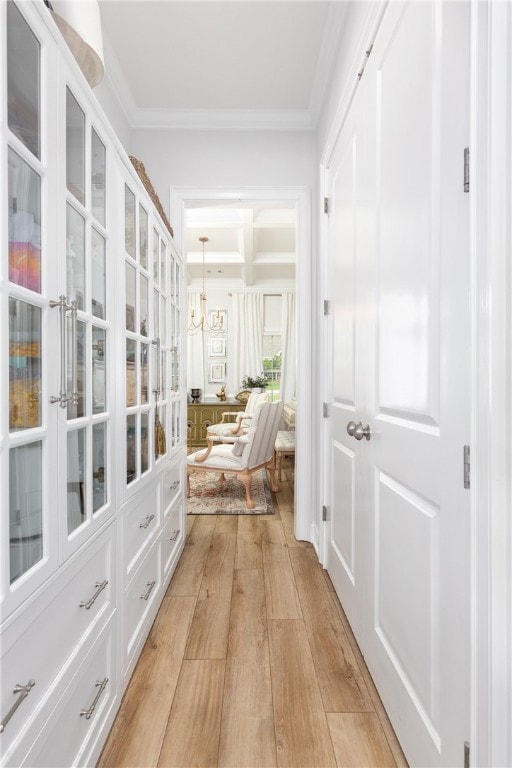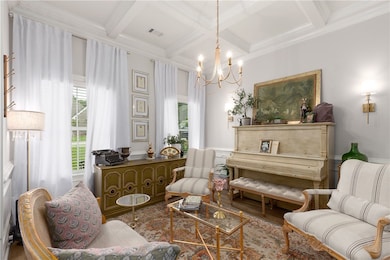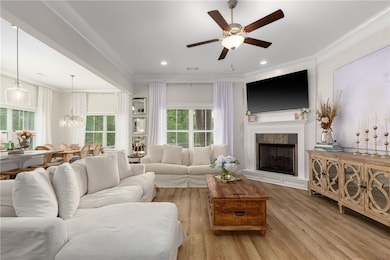1962 Cannongate Dr Opelika, AL 36801
Estimated payment $2,862/month
Highlights
- Deck
- Engineered Wood Flooring
- Attic
- Opelika High School Rated A-
- Main Floor Primary Bedroom
- Community Pool
About This Home
This stunning 4BR/3.5BA home is nestled on a beautifully landscaped 1.2-acre lot and features a two-car garage, a fenced backyard, and a large deck perfect for entertaining. Inside, the kitchen boasts custom soft-close cabinets with designer hardware, granite countertops, stainless steel appliances, and a tile backsplash. Enjoy the durability and modern aesthetic of luxury vinyl plank (LVP) flooring throughout the main living areas and all bedrooms—no carpet anywhere. The primary suite, conveniently located on the first floor, is bathed in natural light and offers a serene retreat. The en-suite bathroom includes dual granite vanities, a garden tub, and a tiled shower with a heavy glass door. Upstairs, you'll find three generously sized bedrooms and a versatile loft area, providing additional living space perfect for a media room, play area, or home office. Additional upgrades include an irrigation system and gutters. Don’t miss the chance to make this exceptional home yours!
Home Details
Home Type
- Single Family
Est. Annual Taxes
- $2,387
Year Built
- Built in 2022
Lot Details
- 1.2 Acre Lot
- Back Yard Fenced
- Sprinkler System
Parking
- 2 Car Garage
Home Design
- Brick Veneer
- Slab Foundation
- Cement Siding
Interior Spaces
- 2,987 Sq Ft Home
- 2-Story Property
- Ceiling Fan
- Attic
Kitchen
- Oven
- Electric Cooktop
- Microwave
- Dishwasher
- Disposal
Flooring
- Engineered Wood
- Tile
Bedrooms and Bathrooms
- 4 Bedrooms
- Primary Bedroom on Main
- Soaking Tub
- Garden Bath
Outdoor Features
- Deck
- Outdoor Storage
- Rear Porch
Schools
- Northside Intermediate/Southview Primary
Utilities
- Central Air
- Heat Pump System
- Underground Utilities
- Cable TV Available
Listing and Financial Details
- Assessor Parcel Number 09-01-01-3-000-116.000
Community Details
Overview
- Property has a Home Owners Association
- Cannon Gate Subdivision
Amenities
- Community Barbecue Grill
Recreation
- Community Pool
Map
Home Values in the Area
Average Home Value in this Area
Tax History
| Year | Tax Paid | Tax Assessment Tax Assessment Total Assessment is a certain percentage of the fair market value that is determined by local assessors to be the total taxable value of land and additions on the property. | Land | Improvement |
|---|---|---|---|---|
| 2024 | $2,387 | $45,170 | $7,000 | $38,170 |
| 2023 | $2,387 | $77,388 | $14,000 | $63,388 |
| 2022 | $756 | $14,000 | $0 | $0 |
| 2021 | $648 | $12,000 | $12,000 | $0 |
| 2020 | $0 | $0 | $0 | $0 |
Property History
| Date | Event | Price | Change | Sq Ft Price |
|---|---|---|---|---|
| 07/15/2025 07/15/25 | Price Changed | $499,900 | -4.0% | $167 / Sq Ft |
| 05/20/2025 05/20/25 | For Sale | $520,500 | +15.1% | $174 / Sq Ft |
| 10/27/2022 10/27/22 | Sold | $452,201 | +1.1% | $152 / Sq Ft |
| 09/20/2022 09/20/22 | Pending | -- | -- | -- |
| 04/15/2022 04/15/22 | For Sale | $447,201 | -- | $151 / Sq Ft |
Source: Lee County Association of REALTORS®
MLS Number: 174991
APN: 09-01-01-3-000-116-000
- 1899 Long Leaf Ln
- 1111 Live Oak Cir
- Lot 33 Long Leaf Ln
- 1890 Long Leaf Ln
- 2057 Arrowhead Ave
- 1929 Arrowhead Ave
- 1887 Long Leaf Ln
- 1878 Long Leaf Ln
- 1875 Long Leaf Ln
- Lot 36 Long Leaf Ln
- Lot 37 Long Leaf Ln
- Lot 38 Long Leaf Ln
- Lot 46 Long Leaf Ln
- Lot 39 Long Leaf Ln
- 1704 Northgate Dr
- Lot 45 Long Leaf Ln
- Lot 41 Long Leaf Ln
- Lot 44 Long Leaf Ln
- Lot 43 Long Leaf Ln
- Lot 42 Long Leaf Ln
- 2106 Waverly Pkwy
- 700 N 9th St
- 1304 Claire St
- 2302 Rocky Brook Rd Unit 2302 D
- 311 Hillcrest Ct
- 108 N 9th St
- 2908 Birmingham Hwy
- 2050 Pepperell Pkwy
- 2300 Lafayette Pkwy
- 3501 Birmingham Hwy
- 411 S 10th St
- 1801 Century Blvd
- 2000 Legacy Cir
- 3000 Ballfields Loop
- 1904 S Long St
- 1500 Pinehurst Dr
- 3855 Academy Dr
- 1375 Mccoy St
- 1300 Woodland Cir
- 1650 S Fox Run Pkwy
