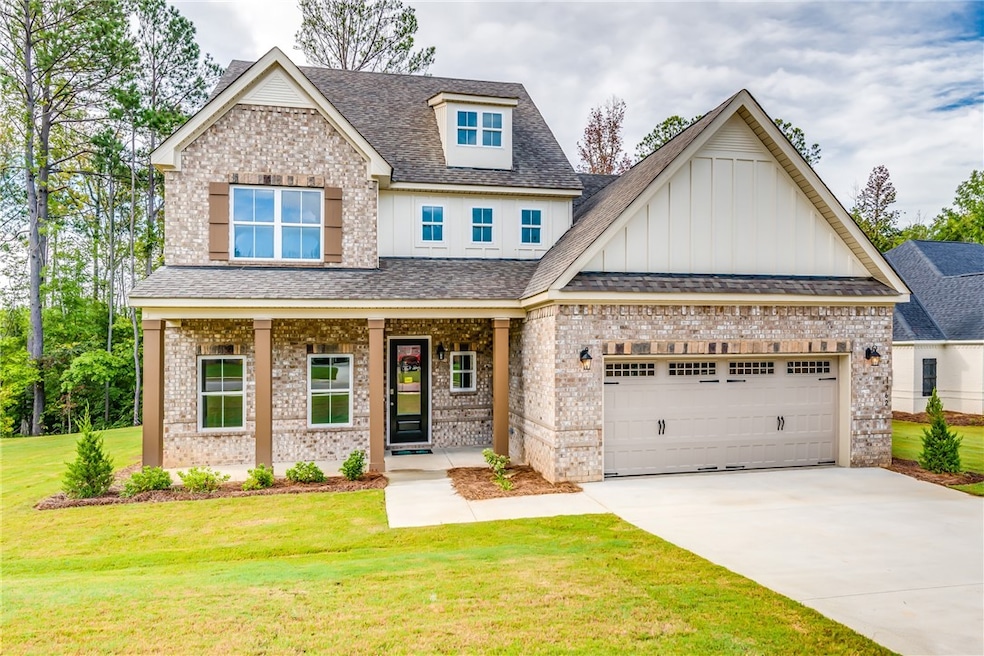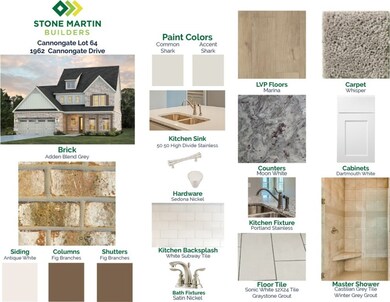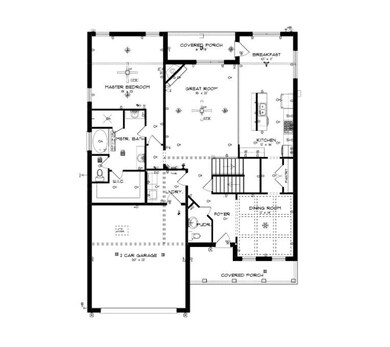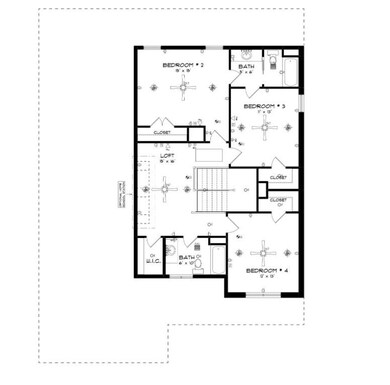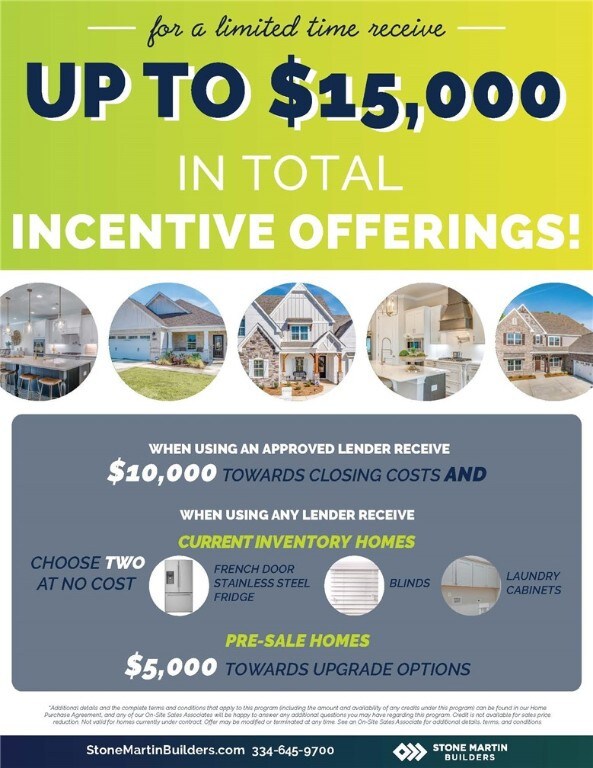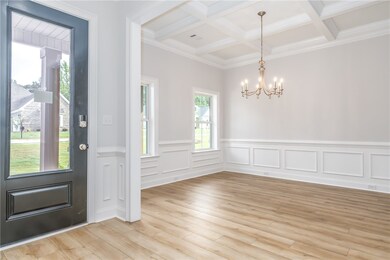
1962 Cannongate Dr Opelika, AL 36801
About This Home
As of October 2022**MOVE-IN READY** Premiere plan designed for gracious living, the “Brunswick” plan is a blend of space, convenience, and simplistic ideas. Rich open foyer adjoins dressed up formal dining room that is detailed to perfection and offers a place for more formal entertaining. Impressive kitchen with extravagant finishes, allows cooking and serving to be a breeze with its grand size and attention to functionality as well as it’s openness to the fabulous great room. Owner’s quarters located on first floor with a extravagant master bath with his and hers/split granite vanities, garden tub with tile surround and full tile shower with heavy glass door. Step onto the second floor to find three large bedrooms as well as a loft area that offers multi-purposes. Covered rear porch and two-car garage complete the package to this highly sought after plan. Irrigation is added only to the sodded sections of the yard. Please see agent for details.
Last Agent to Sell the Property
PORCH LIGHT REAL ESTATE LLC License #143296 Listed on: 04/15/2022
Home Details
Home Type
Single Family
Est. Annual Taxes
$2,387
Year Built
2022
Lot Details
0
Parking
2
Listing Details
- Property Sub Type: Residential
- Prop. Type: Residential
- Lot Size Acres: 1.2
- Subdivision Name: CANNON GATE
- Directions: From Morris Ave, turn left onto Oak Bowery Rd. In apprx. 1 mile, turn right into Cannongate.
- Above Grade Finished Sq Ft: 2969.0
- Garage Yn: Yes
- Unit Levels: Two
- New Construction: Yes
- Building Stories: 2
- Year Built: 2022
- Property Sub Type Additional: Residential
- Special Features: 4098
- Stories: 2
Interior Features
- Appliances: Dishwasher, Electric Cooktop, Disposal, Oven
- Full Bathrooms: 3
- Half Bathrooms: 1
- Total Bedrooms: 4
- Flooring: Carpet, Tile, Wood
- Interior Amenities: Breakfast Area, Ceiling Fan(s), Separate/Formal Dining Room, Garden Tub/Roman Tub, Kitchen Island, Kitchen/Family Room Combo, Master Downstairs, Pantry
- Living Area: 2969.0
- Main Level Bathrooms: 1
- ResoLivingAreaSource: Builder
Exterior Features
- Fencing: None
- Lot Features: 1-3 Acres
- Pool Features: Community
- Disclosures: Covenants/Restrictions Disclosure, HOA Disclosure
- Builder Name: Stone Martin Builders
- Construction Type: Brick Veneer, Vinyl Siding
- Exterior Features: Sprinkler/Irrigation
- Foundation Details: Slab
- Patio And Porch Features: Rear Porch, Covered, Front Porch
- Property Condition: New Construction
Garage/Parking
- Garage Spaces: 2.0
- Parking Features: Attached, Garage, Two Car Garage
Utilities
- Cooling: Central Air, Electric
- Cooling Y N: Yes
- Heating: Heat Pump
- Heating Yn: Yes
- Utilities: Cable Available, Natural Gas Available, Sewer Connected, Underground Utilities
Condo/Co-op/Association
- Amenities: Gazebo, Pool
- Association: Yes
Fee Information
- Association Fee Includes: Common Areas
Schools
- Elementary School: NORTHSIDE INTERMEDIATE/SOUTHVIEW PRIMARY
- Middle Or Junior School: NORTHSIDE INTERMEDIATE/SOUTHVIEW PRIMARY
Lot Info
- ResoLotSizeUnits: Acres
Similar Homes in Opelika, AL
Home Values in the Area
Average Home Value in this Area
Property History
| Date | Event | Price | Change | Sq Ft Price |
|---|---|---|---|---|
| 07/15/2025 07/15/25 | Price Changed | $499,900 | -4.0% | $167 / Sq Ft |
| 05/20/2025 05/20/25 | For Sale | $520,500 | +15.1% | $174 / Sq Ft |
| 10/27/2022 10/27/22 | Sold | $452,201 | +1.1% | $152 / Sq Ft |
| 09/20/2022 09/20/22 | Pending | -- | -- | -- |
| 04/15/2022 04/15/22 | For Sale | $447,201 | -- | $151 / Sq Ft |
Tax History Compared to Growth
Tax History
| Year | Tax Paid | Tax Assessment Tax Assessment Total Assessment is a certain percentage of the fair market value that is determined by local assessors to be the total taxable value of land and additions on the property. | Land | Improvement |
|---|---|---|---|---|
| 2024 | $2,387 | $45,170 | $7,000 | $38,170 |
| 2023 | $2,387 | $77,388 | $14,000 | $63,388 |
| 2022 | $756 | $14,000 | $0 | $0 |
| 2021 | $648 | $12,000 | $12,000 | $0 |
| 2020 | $0 | $0 | $0 | $0 |
Agents Affiliated with this Home
-
JEANIE WILLIAMS
J
Seller's Agent in 2025
JEANIE WILLIAMS
TOLAND REALTY
(334) 329-8590
23 Total Sales
-
KATEY TOMLIN
K
Seller's Agent in 2022
KATEY TOMLIN
PORCH LIGHT REAL ESTATE LLC
(256) 454-6887
132 Total Sales
Map
Source: Lee County Association of REALTORS®
MLS Number: 156982
APN: 09-01-01-3-000-116-000
- 1128 Tumblestone Fork
- 1201 Live Oak Cir
- 1899 Long Leaf Ln
- Lot 33 Long Leaf Ln
- 1890 Long Leaf Ln
- 1115 Willow Run
- 1929 Arrowhead Ave
- 1194 Arrowhead Ct
- 1172 Arrowhead Ct
- 1028 Arrowhead Ct
- 2036 Arrowhead Ave
- 2025 Arrowhead Ave
- 1905 Arrowhead Ave
- 1150 Arrowhead Ct
- 1920 Arrowhead Ave
- 1887 Long Leaf Ln
- 1878 Long Leaf Ln
- 1875 Long Leaf Ln
- 1866 Long Leaf Ln
- 1854 Long Leaf Ln
