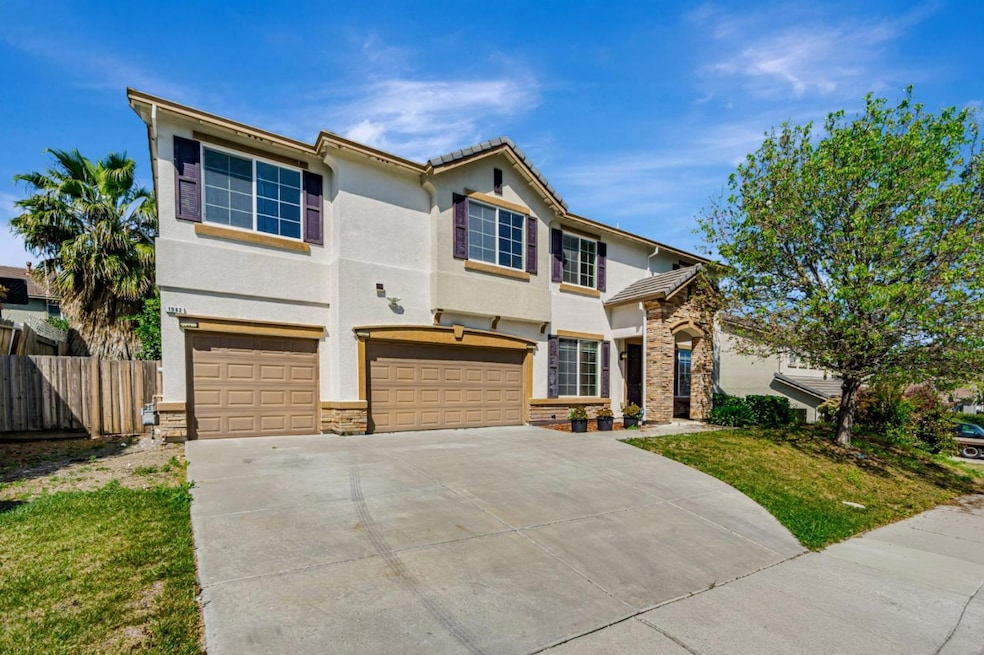
1962 Canyon Oaks Cir Pittsburg, CA 94565
Contra Loma NeighborhoodEstimated payment $5,528/month
Highlights
- Primary Bedroom Suite
- Marble Countertops
- Walk-In Closet
- Main Floor Bedroom
- 3 Car Attached Garage
- Bathroom on Main Level
About This Home
Welcome to this stunning 6-bedroom, 5-bathroom home located in the vibrant city of Pittsburg. This expansive residence spans over 4,347 sq ft and offers ample space for comfortable living. The heart of the home is its gourmet kitchen, featuring a gas cooktop, built-in oven, marble countertops, an island, dishwasher, and garbage disposal. Perfect for culinary enthusiasts, it provides everything needed for meal preparation and entertaining. The home includes a separate family room and dining area, ideal for hosting gatherings. The flooring throughout comprises carpet, laminate, and tile, adding both style and practicality. Enjoy cozy evenings by the fireplace, a delightful feature for chilly nights. The property offers a convenient laundry setup with a washer and dryer located in the utility room. Located in the Pittsburg Unified School District, this home is situated on a sizable lot of 6,375 sq ft and includes 3 garage spaces. Experience comfortable living with amenities like central forced air heating, ceiling fans, and central AC. Don't miss the opportunity to own this exceptional property in Pittsburg.
Home Details
Home Type
- Single Family
Est. Annual Taxes
- $8,587
Year Built
- Built in 2007
Lot Details
- 6,373 Sq Ft Lot
- Zoning described as R1
Parking
- 3 Car Attached Garage
Home Design
- Slab Foundation
- Tile Roof
- Concrete Roof
Interior Spaces
- 4,347 Sq Ft Home
- 2-Story Property
- Ceiling Fan
- Family Room with Fireplace
- Dining Area
Kitchen
- Built-In Oven
- Gas Cooktop
- Microwave
- Dishwasher
- Kitchen Island
- Marble Countertops
- Disposal
Flooring
- Carpet
- Laminate
- Tile
Bedrooms and Bathrooms
- 6 Bedrooms
- Main Floor Bedroom
- Primary Bedroom Suite
- Walk-In Closet
- Bathroom on Main Level
- 5 Full Bathrooms
- Dual Sinks
Laundry
- Laundry in Utility Room
- Washer and Dryer
Utilities
- Forced Air Heating and Cooling System
Listing and Financial Details
- Assessor Parcel Number 089-520-060-8
Map
Home Values in the Area
Average Home Value in this Area
Tax History
| Year | Tax Paid | Tax Assessment Tax Assessment Total Assessment is a certain percentage of the fair market value that is determined by local assessors to be the total taxable value of land and additions on the property. | Land | Improvement |
|---|---|---|---|---|
| 2025 | $8,587 | $728,206 | $204,807 | $523,399 |
| 2024 | $8,587 | $713,929 | $200,792 | $513,137 |
| 2023 | $8,556 | $699,931 | $196,855 | $503,076 |
| 2022 | $8,698 | $686,208 | $192,996 | $493,212 |
| 2021 | $8,728 | $672,754 | $189,212 | $483,542 |
| 2019 | $8,342 | $652,800 | $183,600 | $469,200 |
| 2018 | $8,024 | $640,000 | $71,721 | $568,279 |
| 2017 | $7,701 | $602,000 | $67,463 | $534,537 |
| 2016 | $7,052 | $570,000 | $63,877 | $506,123 |
| 2015 | $6,531 | $499,000 | $55,920 | $443,080 |
| 2014 | $6,290 | $485,500 | $54,407 | $431,093 |
Property History
| Date | Event | Price | Change | Sq Ft Price |
|---|---|---|---|---|
| 09/03/2025 09/03/25 | Price Changed | $890,000 | -3.8% | $205 / Sq Ft |
| 06/13/2025 06/13/25 | Price Changed | $925,000 | -2.6% | $213 / Sq Ft |
| 05/25/2025 05/25/25 | Price Changed | $949,999 | -2.6% | $219 / Sq Ft |
| 05/01/2025 05/01/25 | For Sale | $975,000 | -- | $224 / Sq Ft |
Purchase History
| Date | Type | Sale Price | Title Company |
|---|---|---|---|
| Grant Deed | $640,000 | First American Title Concord | |
| Corporate Deed | $580,000 | Old Republic Title Company |
Mortgage History
| Date | Status | Loan Amount | Loan Type |
|---|---|---|---|
| Open | $480,000 | Adjustable Rate Mortgage/ARM | |
| Previous Owner | $21,978 | FHA | |
| Previous Owner | $571,039 | Purchase Money Mortgage |
Similar Homes in the area
Source: MLSListings
MLS Number: ML82005094
APN: 089-520-060-8
- 1011 Muir Creek Dr
- 4068 Barn Hollow Way
- 1406 Cobblestone Dr
- 1614 Ashwood Dr
- 131 Orchard Way
- 3530 Countryside Way
- Residence 5 Plan at Tivoli at Tuscany Meadows
- Residence 1 Plan at Tivoli at Tuscany Meadows
- Residence 3 Plan at Tivoli at Tuscany Meadows
- Residence 4 Plan at Tivoli at Tuscany Meadows
- Residence 2 Plan at Tivoli at Tuscany Meadows
- Residence 8 Plan at Tivoli at Tuscany Meadows
- Residence 7 Plan at Tivoli at Tuscany Meadows
- Residence 6 Plan at Tivoli at Tuscany Meadows
- 4020 Crescent Ct
- 4012 Crescent Ct
- 4007 Oak Knoll St
- 2086 Oakridge Ln
- 3538 Mallard Way
- 3794 Arlington Cir
- 573 Silver Saddle Dr
- 4423 Glen Canyon Cir
- 4338 Glen Canyon Cir
- 3120 Hemlock St
- 300 Peppertree Way
- 4332 Delta Fair Blvd
- 3776 Pintail Dr
- 3915 Delta Fair Blvd
- 3609 Fairview Dr Unit 3
- 2300 Loveridge Rd
- 2205 E Leland Rd
- 500 Loveridge Cir
- 110 Dias Cir
- 1128 E Leland Rd
- 6 Addison Ct
- 3608 Fairbanks Way
- 701 Stoneman Ave
- 2948 Palo Verde Way
- 2201 San Jose Dr
- 2105 Carion Ct






