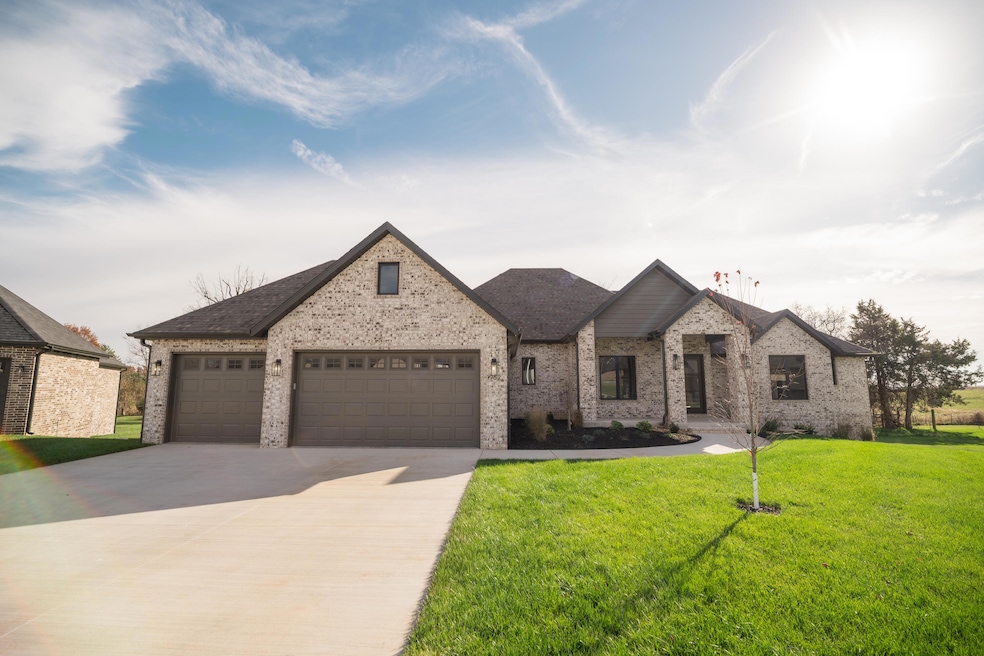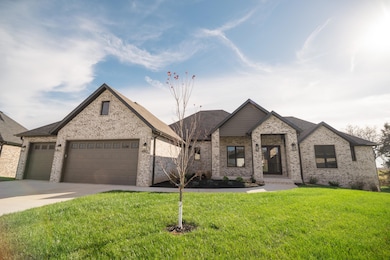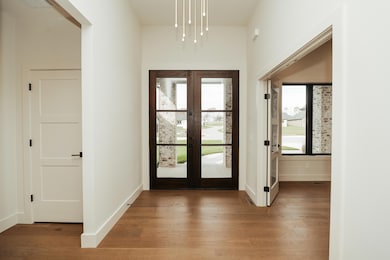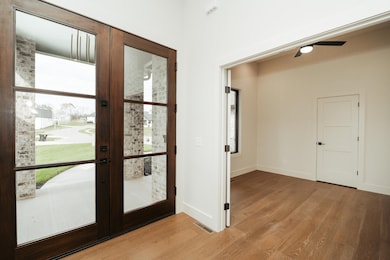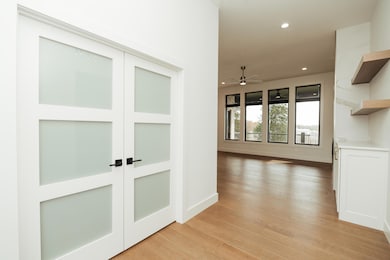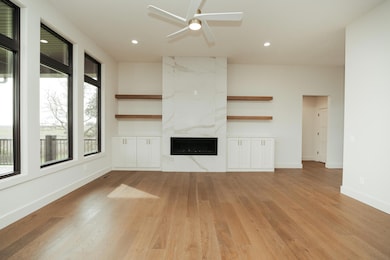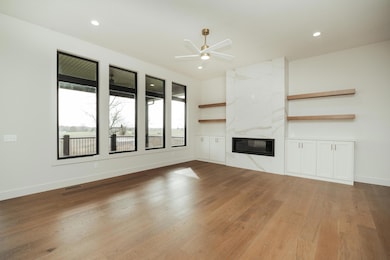1962 N Alysheba Ct Springfield, MO 65802
Southeast Springfield NeighborhoodEstimated payment $3,573/month
Highlights
- New Construction
- Deck
- Engineered Wood Flooring
- Hickory Hills K-8 School Rated 9+
- Traditional Architecture
- High Ceiling
About This Home
Tucked in a quiet cul-de-sac, this 2,450 sq ft home sits on nearly half an acre backing to open farmland, no neighbors behind you just peace, space, and views you'll appreciate every day.
Inside, the split floor plan delivers a clean, modern look - Marvin windows, quartz countertops, a custom front door, and a KitchenAid appliance package. The living room features built-in cabinets and floating shelves framing a sleek linear gas fireplace — warm, high-end, and designed for real living.
The kitchen is the heart of the home with its oversized island and walk-in pantry, while the large covered composite deck expands your living space outdoors year-round.
A 3-car garage, 2.5 baths, and thoughtful upgrades throughout round out the home's appeal.
If you've been waiting for privacy plus premium finishes, this one delivers both.
Open House Schedule
-
Sunday, November 16, 20252:00 to 4:00 pm11/16/2025 2:00:00 PM +00:0011/16/2025 4:00:00 PM +00:00Add to Calendar
Home Details
Home Type
- Single Family
Est. Annual Taxes
- $483
Year Built
- Built in 2025 | New Construction
Lot Details
- 0.46 Acre Lot
- Cul-De-Sac
- Front and Back Yard Sprinklers
HOA Fees
- $55 Monthly HOA Fees
Home Design
- Traditional Architecture
- Four Sided Brick Exterior Elevation
Interior Spaces
- 2,450 Sq Ft Home
- 1-Story Property
- High Ceiling
- Ceiling Fan
- Stone Fireplace
- Gas Fireplace
- Double Pane Windows
- Washer and Dryer Hookup
Kitchen
- Walk-In Pantry
- Built-In Electric Oven
- Gas Cooktop
- Microwave
- Dishwasher
- Kitchen Island
- Quartz Countertops
- Disposal
Flooring
- Engineered Wood
- Tile
Bedrooms and Bathrooms
- 4 Bedrooms
- Walk-In Closet
- Soaking Tub
- Walk-in Shower
Parking
- 3 Car Attached Garage
- Front Facing Garage
- Driveway
Outdoor Features
- Deck
- Covered Patio or Porch
Schools
- Hickory Hills Elementary School
- Glendale High School
Utilities
- Forced Air Heating and Cooling System
- Heating System Uses Natural Gas
- Gas Water Heater
Community Details
Overview
- Association fees include basketball court, children's play area, common area maintenance, swimming pool, tennis court(s), trash service
- Wild Horse Subdivision
- On-Site Maintenance
Recreation
- Tennis Courts
- Community Basketball Court
- Community Playground
- Community Pool
Map
Home Values in the Area
Average Home Value in this Area
Tax History
| Year | Tax Paid | Tax Assessment Tax Assessment Total Assessment is a certain percentage of the fair market value that is determined by local assessors to be the total taxable value of land and additions on the property. | Land | Improvement |
|---|---|---|---|---|
| 2025 | $483 | $13,680 | $13,680 | $0 |
| 2024 | $483 | $8,550 | $8,550 | $0 |
Property History
| Date | Event | Price | List to Sale | Price per Sq Ft |
|---|---|---|---|---|
| 11/14/2025 11/14/25 | For Sale | $659,900 | -- | $269 / Sq Ft |
Purchase History
| Date | Type | Sale Price | Title Company |
|---|---|---|---|
| Warranty Deed | -- | None Listed On Document |
Mortgage History
| Date | Status | Loan Amount | Loan Type |
|---|---|---|---|
| Open | $553,284 | New Conventional |
Source: Southern Missouri Regional MLS
MLS Number: 60309915
APN: 12-12-100-146
- 1984 N Alysheba Ct
- 1999 N Alysheba Ct
- 5534 E Cavalcade Ln
- 5546 E Cavalcade Ln
- 5558 E Cavalcade Ln
- 2025 N Unbridled Ct
- 1999 N Riva Ridge Ct
- 5564 E Wild Horse Dr
- Lake Edge Plan at Wild Horse
- Lake Edge II Plan at Wild Horse
- Lancaster II Plan at Wild Horse
- Meadowood Plan at Wild Horse
- Palomino Plan at Wild Horse
- Silverado Plan at Wild Horse
- Stone Ridge Plan at Wild Horse
- Emerson Plan at Wild Horse
- Lancaster I Plan at Wild Horse
- 1961 N Cannonade Ct
- 1976 N Citation Ave
- Lot 49 N Silver Charm Ave
- 1452 N Eastgate Ave
- 3515 E Lombard St
- 3501 E Lombard St
- 3455 E Lombard St
- 3440 E Lombard St
- 3080 E Cherry St
- 3460 E Catalpa St
- 3126A E Valley Water Mill Rd
- 2944 E Madison St
- 2620 E Chestnut Expy
- 220 S Oak Grove Ave
- 2732 E Monroe Terrace
- 2650 N Barnes
- 1655 S Ingram Mill Rd
- 1663 S Deeswood Ave
- 2020 E Kerr St
- 1909 S Ingram Mill Rd
- 1940 S Ingram Mill Rd
- 2120 S Ingram Mill Rd
- 2122 S Barcliff Ave
