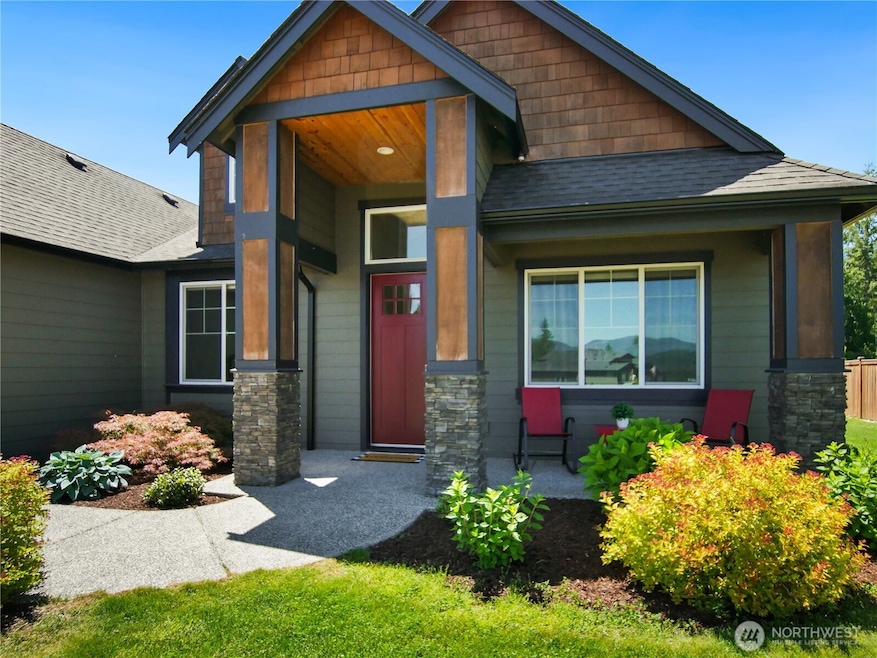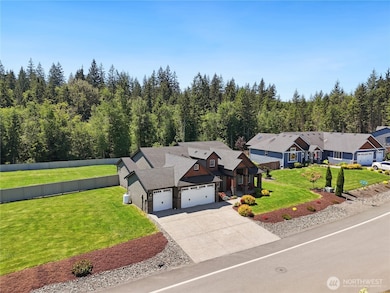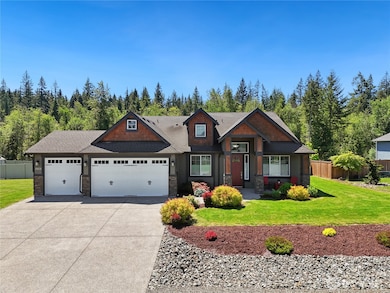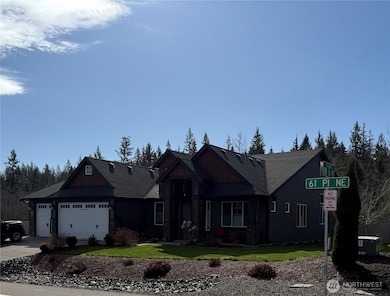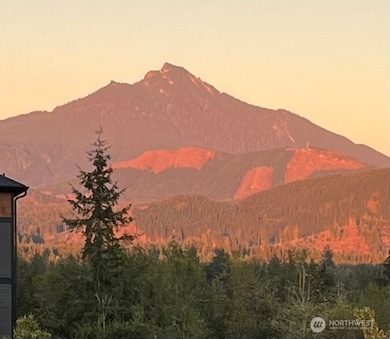
$210,000 Sold Apr 18, 2025
- 3 Beds
- 2 Baths
- 1,367 Sq Ft
- 1 Lake Louise Dr
- Unit 45
- Bellingham, WA
A beautiful, comfortable, and updated and well-maintained interior! Popular and rarely available end unit, single-level living with updated and enlarged custom kitchen, beautiful solid hardwood floors. Relaxing retreat with floor to ceiling stacked stone fireplace, vaulted ceiling 14ft high, upgraded lighting, closets w/organizer units, & open floor plan with expansive front porch & private rear
Brad Burdick Coldwell Banker Bain
