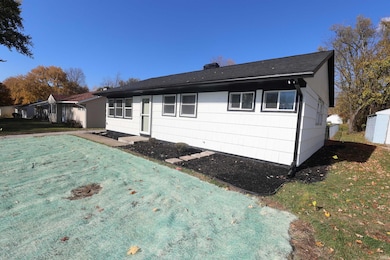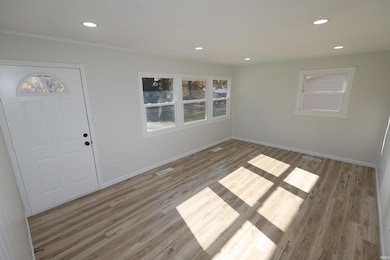19627 Southland Ave South Bend, IN 46614
Estimated payment $1,040/month
Highlights
- Ranch Style House
- 2 Car Detached Garage
- Forced Air Heating and Cooling System
About This Home
Discover the perfect blend of comfort and style in this awesome 3-bedroom home that’s ready for a new owner! With its inviting atmosphere and modern upgrades, this property is designed for easy living. Step inside to find a large eat-in kitchen, ideal for meals or entertaining. The spacious living room, adorned with big windows, floods the space with natural light, creating a warm and welcoming environment. Retreat to the gorgeous new bathroom, featuring a lovely vanity and an amazing tile shower, perfect for unwinding after a long day. Each of the three nicely sized bedrooms offers ample space for relaxation and personal retreat. Throughout the house, you'll appreciate the fresh flooring and paint, enhanced by modern lighting fixtures that add a touch of elegance. Outside, you’ll find a large 2-car detached garage—perfect for extra storage or hobbies. The fenced-in backyard provides a private escape, complete with a deck for outdoor dining or lounging under the stars. Located in a quiet street, this home offers peace of mind while being conveniently close to shopping and restaurants. Enjoy the benefits of a brand new septic system and roof, ensuring worry-free living for years to come
Home Details
Home Type
- Single Family
Est. Annual Taxes
- $802
Year Built
- Built in 1956
Lot Details
- 0.25 Acre Lot
- Lot Dimensions are 60x180
- Property is zoned R Single Family Residential District
Parking
- 2 Car Detached Garage
Home Design
- Ranch Style House
Interior Spaces
- 960 Sq Ft Home
- Crawl Space
Bedrooms and Bathrooms
- 3 Bedrooms
- 1 Full Bathroom
Schools
- Marshall Traditional Elementary School
- Jackson Middle School
- Riley High School
Utilities
- Forced Air Heating and Cooling System
- Heating System Uses Gas
- Private Company Owned Well
- Well
- Septic System
Community Details
- Southmoor Subdivision
Listing and Financial Details
- Assessor Parcel Number 71-13-01-126-015.000-001
Map
Home Values in the Area
Average Home Value in this Area
Tax History
| Year | Tax Paid | Tax Assessment Tax Assessment Total Assessment is a certain percentage of the fair market value that is determined by local assessors to be the total taxable value of land and additions on the property. | Land | Improvement |
|---|---|---|---|---|
| 2024 | $850 | $102,700 | $40,400 | $62,300 |
| 2023 | $802 | $105,500 | $40,400 | $65,100 |
| 2022 | $813 | $97,800 | $40,400 | $57,400 |
| 2021 | $465 | $59,400 | $7,100 | $52,300 |
| 2020 | $366 | $44,100 | $5,500 | $38,600 |
| 2019 | $307 | $44,100 | $5,500 | $38,600 |
| 2018 | $298 | $44,600 | $5,500 | $39,100 |
| 2017 | $248 | $43,700 | $5,500 | $38,200 |
| 2016 | $265 | $45,300 | $5,500 | $39,800 |
| 2014 | $227 | $44,400 | $5,500 | $38,900 |
Property History
| Date | Event | Price | List to Sale | Price per Sq Ft |
|---|---|---|---|---|
| 11/07/2025 11/07/25 | For Sale | $184,900 | -- | $193 / Sq Ft |
Purchase History
| Date | Type | Sale Price | Title Company |
|---|---|---|---|
| Warranty Deed | $83,000 | None Listed On Document |
Source: Indiana Regional MLS
MLS Number: 202545285
APN: 71-13-01-126-015.000-001
- 19711 Pasadena Ave
- 522 Dice St
- 19570 Dice St
- The Gipper Plan at Royal Oak Estates
- The Kelley Plan at Royal Oak Estates
- The Leahy Plan at Royal Oak Estates
- The Rockne Plan at Royal Oak Estates
- The Sorin Plan at Royal Oak Estates
- The Ara Plan at Royal Oak Estates
- The Badin Plan at Royal Oak Estates
- 734 Dice St Unit 95
- 737 Dice Ct Unit 93
- 520 Yoder St Unit 50
- 525 Yoder St Unit 49
- 872 Nutmeg Ct
- 61560 Druid Ln
- 61620 Fellows St
- 61465 Elderberry Ln
- 519 E Johnson Rd
- 958 Tealwood Ln
- 1322 E Jackson Rd Unit ID1308953P
- 3809 Fellows St
- 4245 Irish Hills Dr
- 226 E Fairview Ave
- 202 E Ewing Ave
- 2205 S William St
- 2500 Topsfield Rd Unit 410
- 2003 S Taylor St
- 1131 E Bowman St
- 1912 Miami St
- 1912 Miami St
- 1808 S Scott St
- 1343 E Bowman St
- 1801 Leer St
- 1310 Blossom Dr
- 1211 Randolph St
- 1511 Carroll St
- 1838 E Calvert St
- 1934 E Calvert St
- 727 Dale Ave







