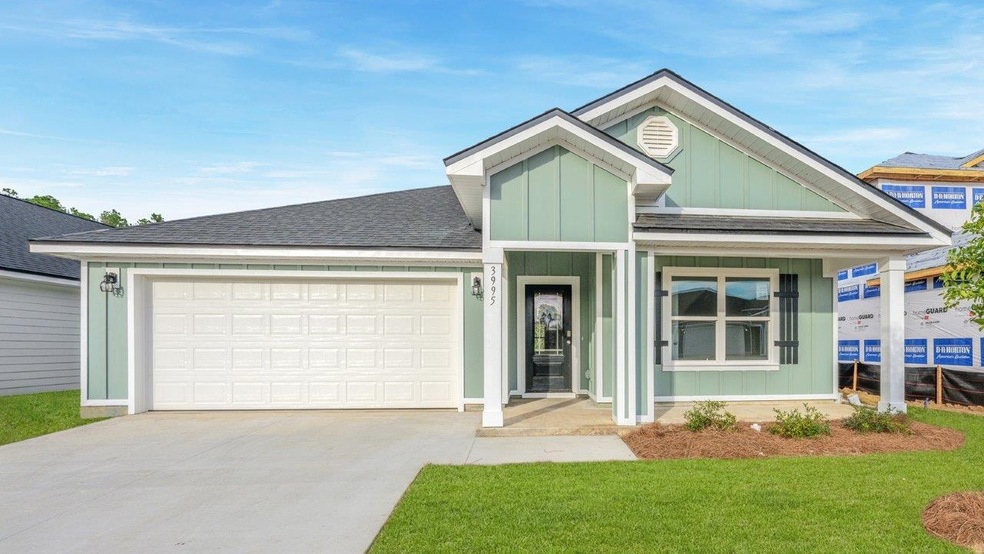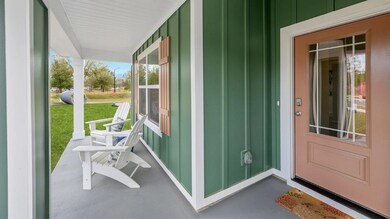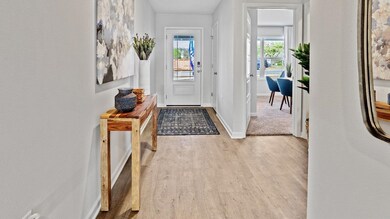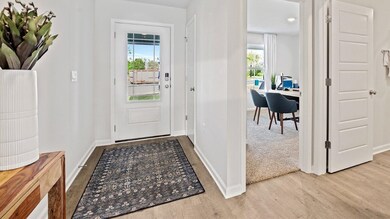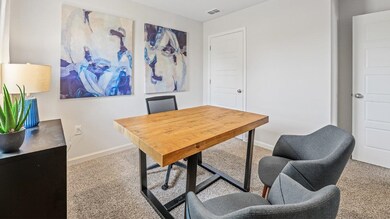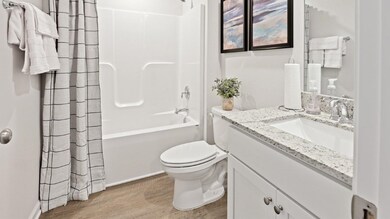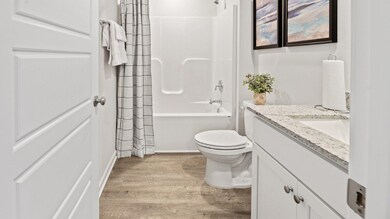
1963 Chickadee Way Tallahassee, FL 32311
Southwood NeighborhoodHighlights
- New Construction
- Craftsman Architecture
- Covered patio or porch
- Open Floorplan
- Community Pool
- Breakfast Bar
About This Home
As of November 2024Welcome to Lake Mary Forest at Southwood! The Cali plan provides an efficient, four-bedroom, two-bath design in 1,774 square feet. One of the unique features is the integration of the kitchen, breakfast area and great room in an open concept design perfect for entertaining. Enjoy early morning coffee or quiet evenings under the shaded covered patio. The bedroom on-suite is your private getaway with a separate shower, double vanity and large walk-in closet. A two-car garage, laundry room and pantry provide utility and storage. Quality materials and workmanship throughout, with superior attention to detail, plus a one-year builders' warranty. Your new home also includes our smart home technology package! This home is part of the Southwood community and buyers will have access to all Southwood amenities as well as Florida State University School's Southwood lottery. **Buyers can earn up to 5k in closing cost assistance through preferred lender! ***Pictures, photographs, colors, features, and sizes are for illustration purposes only and will vary from the homes as built. Home and community information, including pricing, features, terms, availabilities and amenities are subject to change and prior to sale at any time without notice or obligation.
Last Agent to Sell the Property
DR Horton Realty North West FL License #3268245 Listed on: 09/05/2024

Home Details
Home Type
- Single Family
Year Built
- Built in 2024 | New Construction
HOA Fees
- $65 Monthly HOA Fees
Parking
- 2 Car Garage
Home Design
- Craftsman Architecture
- Siding
Interior Spaces
- 1,799 Sq Ft Home
- 2-Story Property
- Open Floorplan
- Family or Dining Combination
- Vinyl Plank Flooring
Kitchen
- Breakfast Bar
- Oven or Range
- Microwave
- Dishwasher
- Disposal
Bedrooms and Bathrooms
- 4 Bedrooms
- Primary Bedroom Upstairs
- 2 Full Bathrooms
Schools
- Conley Elementary School
- Fairview Middle School
- Rickards High School
Utilities
- Central Heating and Cooling System
- Water Heater
Additional Features
- Covered patio or porch
- 5,663 Sq Ft Lot
Listing and Financial Details
- Home warranty included in the sale of the property
- Legal Lot and Block 4 / C
Community Details
Overview
- Association fees include common area, community pool, maintenance - exterior, maintenance - road
- Lake Mary Forest At Southwood Subdivision
Recreation
- Community Pool
Similar Homes in Tallahassee, FL
Home Values in the Area
Average Home Value in this Area
Property History
| Date | Event | Price | Change | Sq Ft Price |
|---|---|---|---|---|
| 11/20/2024 11/20/24 | Sold | $400,000 | +2.3% | $222 / Sq Ft |
| 10/24/2024 10/24/24 | Pending | -- | -- | -- |
| 10/21/2024 10/21/24 | Price Changed | $390,900 | 0.0% | $217 / Sq Ft |
| 10/21/2024 10/21/24 | For Sale | $390,900 | -0.5% | $217 / Sq Ft |
| 10/07/2024 10/07/24 | Pending | -- | -- | -- |
| 09/05/2024 09/05/24 | For Sale | $392,900 | -- | $218 / Sq Ft |
Tax History Compared to Growth
Agents Affiliated with this Home
-
O
Seller's Agent in 2024
Olesya Chatraw
DR Horton Realty North West FL
(850) 377-2101
50 in this area
2,019 Total Sales
-

Buyer's Agent in 2024
Audrey Nedeau
Suite Real Estate, LLC
(850) 849-1993
2 in this area
103 Total Sales
Map
Source: Capital Area Technology & REALTOR® Services (Tallahassee Board of REALTORS®)
MLS Number: 376767
- 3993 Brownstone Way
- 3994 Brownstone Way
- 4025 Brownstone Way
- 4029 Brownstone Way
- 4032 Brownstone Way
- 4037 Brownstone Way
- 4040 Brownstone Way
- 4045 Brownstone Way
- 4048 Brownstone Way
- 4049 Brownstone Way
- 4052 Brownstone Way
- 4053 Brownstone Way
- 4056 Brownstone Way
- 4057 Brownstone Way
- 4060 Brownstone Way
- 4061 Brownstone Way
- 4065 Brownstone Way
- 1946 Tree Swallow Dr
- 4069 Brownstone Way
- 1942 Tree Swallow Dr
