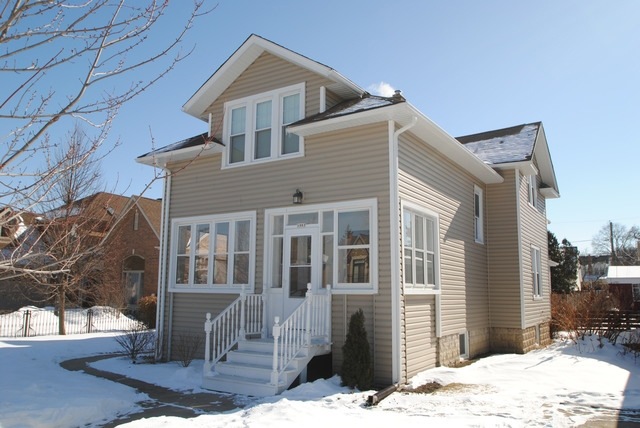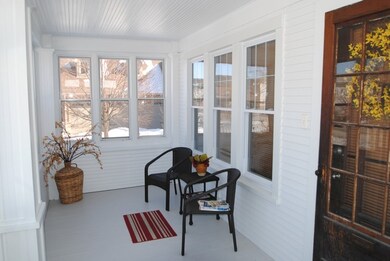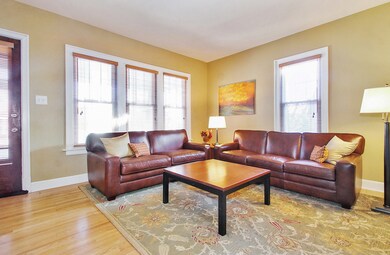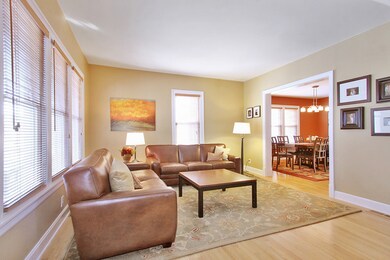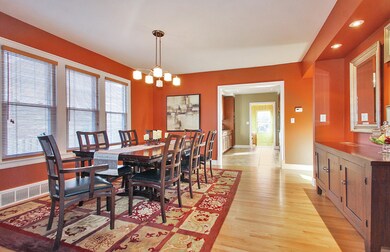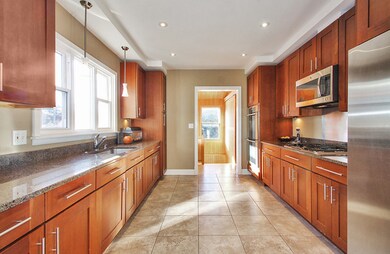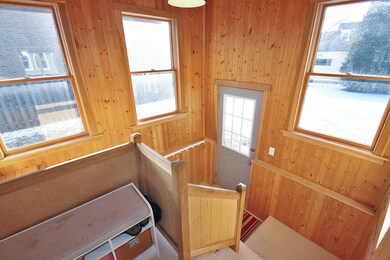
1963 Glenview Rd Glenview, IL 60025
Highlights
- Wood Flooring
- 5-minute walk to Glenview Station
- Farmhouse Style Home
- Hoffman Elementary School Rated A-
- Main Floor Bedroom
- 4-minute walk to Jackman Park
About This Home
As of November 2020Both charming and spacious, this old farm house in the heart of Glenview has been brought back to life!!!! Completely renovated, this could easily be a 6 bedroom home (with a first floor master!). NEW windows and gourmet kitchen (2003), 3 new baths (two in 2005, master in 2014), and new roof/siding, 2012. All the work has been done. Just move in and enjoy. Walking distance to train, library, park, and downtown area
Last Agent to Sell the Property
@properties Christie's International Real Estate License #475132813

Home Details
Home Type
- Single Family
Est. Annual Taxes
- $7,420
Year Built
- Built in 1898
Lot Details
- 9,100 Sq Ft Lot
- Lot Dimensions are 180 x 50
- Paved or Partially Paved Lot
Parking
- 2 Car Detached Garage
- Garage Door Opener
- Parking Included in Price
Home Design
- Farmhouse Style Home
- Frame Construction
- Asphalt Roof
Interior Spaces
- 2-Story Property
- Ceiling Fan
- Family Room
- Living Room
- Formal Dining Room
- Home Office
- Screened Porch
- Wood Flooring
- Storm Screens
Kitchen
- Double Oven
- Microwave
- Dishwasher
- Stainless Steel Appliances
- Disposal
Bedrooms and Bathrooms
- 4 Bedrooms
- 4 Potential Bedrooms
- Main Floor Bedroom
- Bathroom on Main Level
- 3 Full Bathrooms
- Soaking Tub
- Separate Shower
Laundry
- Laundry Room
- Laundry on upper level
- Dryer
- Washer
Unfinished Basement
- Basement Fills Entire Space Under The House
- Sump Pump
Schools
- Henking Elementary School
- Springman Middle School
- Glenbrook South High School
Utilities
- Forced Air Heating and Cooling System
- Heating System Uses Natural Gas
- Lake Michigan Water
- Cable TV Available
Ownership History
Purchase Details
Home Financials for this Owner
Home Financials are based on the most recent Mortgage that was taken out on this home.Purchase Details
Home Financials for this Owner
Home Financials are based on the most recent Mortgage that was taken out on this home.Purchase Details
Home Financials for this Owner
Home Financials are based on the most recent Mortgage that was taken out on this home.Purchase Details
Purchase Details
Map
Similar Homes in Glenview, IL
Home Values in the Area
Average Home Value in this Area
Purchase History
| Date | Type | Sale Price | Title Company |
|---|---|---|---|
| Warranty Deed | $570,000 | Fort Dearborn Title | |
| Warranty Deed | $540,000 | Burnet Title | |
| Deed | $314,500 | Centennial Title Incorporate | |
| Interfamily Deed Transfer | -- | -- | |
| Warranty Deed | $66,500 | Centennial Title Incorporate |
Mortgage History
| Date | Status | Loan Amount | Loan Type |
|---|---|---|---|
| Open | $101,000 | Credit Line Revolving | |
| Previous Owner | $456,000 | New Conventional | |
| Previous Owner | $68,420 | Credit Line Revolving | |
| Previous Owner | $432,000 | New Conventional | |
| Previous Owner | $130,000 | Credit Line Revolving | |
| Previous Owner | $85,000 | Credit Line Revolving | |
| Previous Owner | $33,600 | Credit Line Revolving | |
| Previous Owner | $364,000 | Unknown | |
| Previous Owner | $97,000 | Credit Line Revolving | |
| Previous Owner | $31,450 | Credit Line Revolving | |
| Previous Owner | $251,600 | No Value Available |
Property History
| Date | Event | Price | Change | Sq Ft Price |
|---|---|---|---|---|
| 11/23/2020 11/23/20 | Sold | $570,000 | -3.2% | $299 / Sq Ft |
| 09/27/2020 09/27/20 | Pending | -- | -- | -- |
| 09/23/2020 09/23/20 | For Sale | $589,000 | +9.1% | $309 / Sq Ft |
| 04/30/2015 04/30/15 | Sold | $540,000 | -1.6% | $283 / Sq Ft |
| 02/24/2015 02/24/15 | Pending | -- | -- | -- |
| 02/23/2015 02/23/15 | For Sale | $549,000 | -- | $288 / Sq Ft |
Tax History
| Year | Tax Paid | Tax Assessment Tax Assessment Total Assessment is a certain percentage of the fair market value that is determined by local assessors to be the total taxable value of land and additions on the property. | Land | Improvement |
|---|---|---|---|---|
| 2024 | $10,880 | $54,000 | $14,560 | $39,440 |
| 2023 | $10,880 | $54,000 | $14,560 | $39,440 |
| 2022 | $10,880 | $54,000 | $14,560 | $39,440 |
| 2021 | $8,192 | $32,915 | $11,147 | $21,768 |
| 2020 | $7,332 | $32,915 | $11,147 | $21,768 |
| 2019 | $6,829 | $36,171 | $11,147 | $25,024 |
| 2018 | $8,963 | $42,407 | $9,782 | $32,625 |
| 2017 | $8,738 | $42,407 | $9,782 | $32,625 |
| 2016 | $8,442 | $42,407 | $9,782 | $32,625 |
| 2015 | $7,798 | $35,369 | $7,962 | $27,407 |
| 2014 | $7,668 | $35,369 | $7,962 | $27,407 |
| 2013 | -- | $35,369 | $7,962 | $27,407 |
Source: Midwest Real Estate Data (MRED)
MLS Number: 08844343
APN: 04-35-301-004-0000
- 921 Harlem Ave Unit 1
- 2114 Prairie St
- 1820 Henley St
- 2135 Henley St
- 1220 Depot St Unit 112
- 1220 Depot St Unit 211
- 1251 Pine St
- 1929 Robincrest Ln
- 1958 Central Rd
- 1752 Maclean Ct
- 706 Waukegan Rd Unit 403C
- 702 Waukegan Rd Unit A207
- 1625 Glenview Rd Unit 210
- 1736 Maclean Ct
- 1305 Sleepy Hollow Rd
- 2362 Dewes St
- 2300 Swainwood Dr
- 2232 Central Rd
- 703 Carriage Hill Dr
- 705 Carriage Hill Dr
