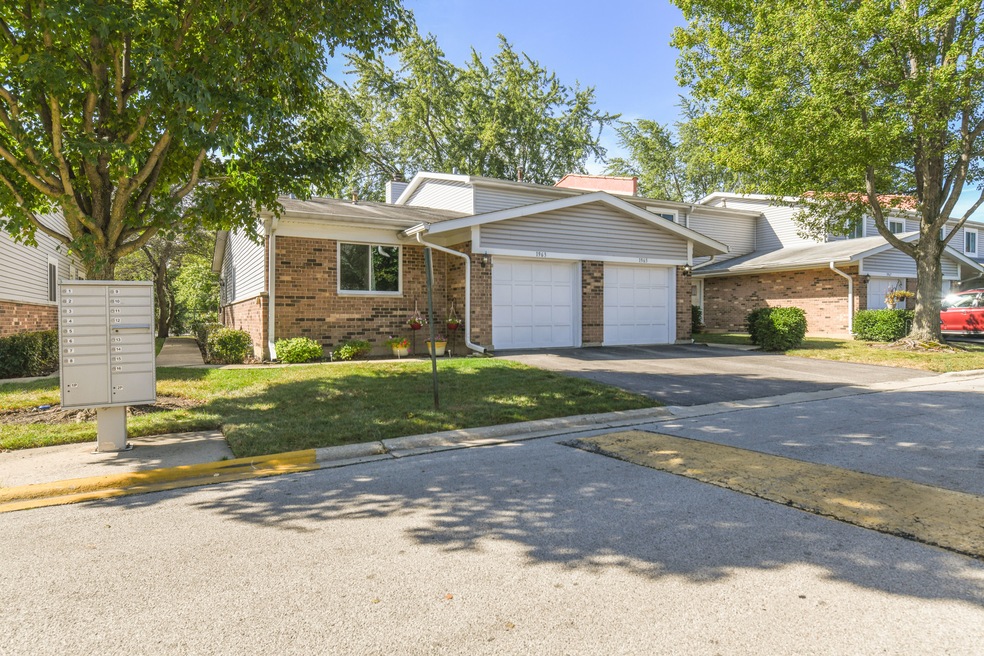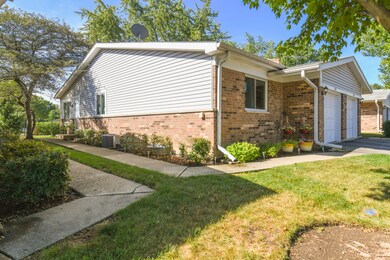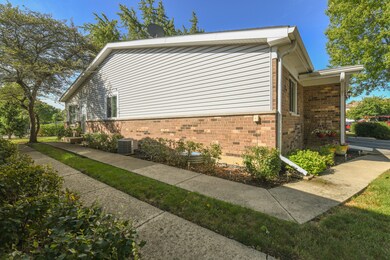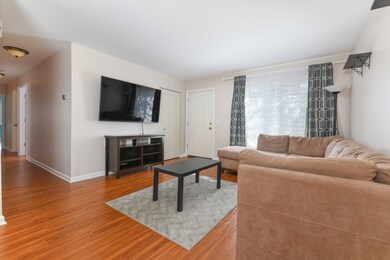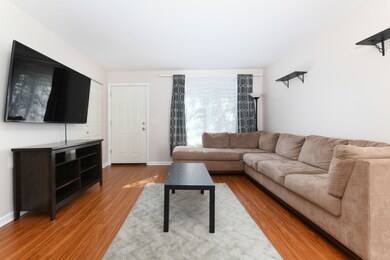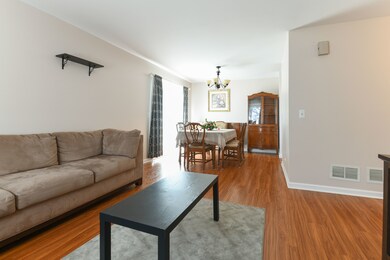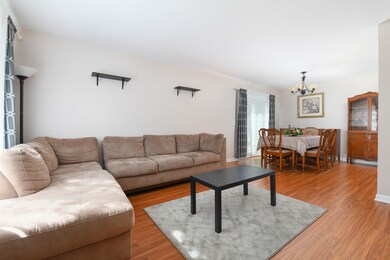
1963 N Jamestown Dr Unit 321 Palatine, IL 60074
Capri Village NeighborhoodEstimated Value: $266,000 - $317,000
Highlights
- Recreation Room
- Main Floor Bedroom
- Storage Room
- Palatine High School Rated A
- Attached Garage
- Bathroom on Main Level
About This Home
As of November 2020THIS ABSOLUTELY BEAUTIFUL END UNIT IS LOOKING FOR A NEW OWNER. IT HAS A TOTAL OF 3 BEDROOMS, 2 BATHROOMS, FULL BASEMENT, 1 CAR GARAGE. SPACIOUS LIVING ROOM, KITCHEN HAS BROWN CABINETS, BRAND NEW STAINLESS STEEL APPLIANCES. WOODEN FLOOR THROUGH OUT THE UNIT. BRAND NEW WASHER & DRYER INCLUDED IN THE SALE. HUGE FINISHED BASEMENT WITH A BEDROOM AND A FULL BATHROOM. CLUBHOUSE AND AN OUTDOOR POOL. EASY HIGHWAY ACCESS, STORES CLOSE BY,WALKING DISTANCE PARKS. DON'T MISS IT! COME SEE IT AND BECOME ITS OWNER TODAY!
Last Agent to Sell the Property
HomeSmart Connect LLC License #475165667 Listed on: 09/03/2020

Property Details
Home Type
- Condominium
Est. Annual Taxes
- $4,409
Year Built
- 1978
Lot Details
- 34
HOA Fees
- $275 per month
Parking
- Attached Garage
- Garage Transmitter
- Garage Door Opener
- Driveway
- Parking Included in Price
- Garage Is Owned
Home Design
- Brick Exterior Construction
- Vinyl Siding
Interior Spaces
- Recreation Room
- Storage Room
- Laundry on main level
Bedrooms and Bathrooms
- Main Floor Bedroom
- Bathroom on Main Level
Finished Basement
- Basement Fills Entire Space Under The House
- Finished Basement Bathroom
Eco-Friendly Details
- North or South Exposure
Utilities
- Forced Air Heating and Cooling System
- Heating System Uses Gas
- Lake Michigan Water
Community Details
- Pets Allowed
Listing and Financial Details
- Homeowner Tax Exemptions
- $6,090 Seller Concession
Ownership History
Purchase Details
Home Financials for this Owner
Home Financials are based on the most recent Mortgage that was taken out on this home.Purchase Details
Home Financials for this Owner
Home Financials are based on the most recent Mortgage that was taken out on this home.Purchase Details
Home Financials for this Owner
Home Financials are based on the most recent Mortgage that was taken out on this home.Purchase Details
Home Financials for this Owner
Home Financials are based on the most recent Mortgage that was taken out on this home.Purchase Details
Home Financials for this Owner
Home Financials are based on the most recent Mortgage that was taken out on this home.Purchase Details
Home Financials for this Owner
Home Financials are based on the most recent Mortgage that was taken out on this home.Similar Homes in the area
Home Values in the Area
Average Home Value in this Area
Purchase History
| Date | Buyer | Sale Price | Title Company |
|---|---|---|---|
| Gonzalez Yenifer Casas | $203,000 | Altima Title Llc | |
| Skorzewski Marcin R | $168,000 | Fidelity National Title | |
| Salata Timothy J | -- | Chicago Title | |
| Clemente Karen A | -- | Law Title | |
| Clemente Vicent A | $117,000 | -- | |
| Witek James J | $100,000 | -- |
Mortgage History
| Date | Status | Borrower | Loan Amount |
|---|---|---|---|
| Open | Gonzalez Yenifer Casas | $199,323 | |
| Previous Owner | Skorzewski Marcin R | $159,600 | |
| Previous Owner | Salata Timothy J | $100,800 | |
| Previous Owner | Clemente Karen A | $107,000 | |
| Previous Owner | Clemente Vincent A | $105,500 | |
| Previous Owner | Clemente Vicent A | $25,000 | |
| Previous Owner | Clemente Vicent A | $93,600 | |
| Previous Owner | Witek James J | $95,000 |
Property History
| Date | Event | Price | Change | Sq Ft Price |
|---|---|---|---|---|
| 11/02/2020 11/02/20 | Sold | $203,000 | -1.0% | $169 / Sq Ft |
| 09/28/2020 09/28/20 | Pending | -- | -- | -- |
| 09/22/2020 09/22/20 | For Sale | $205,000 | 0.0% | $171 / Sq Ft |
| 09/10/2020 09/10/20 | Pending | -- | -- | -- |
| 09/08/2020 09/08/20 | For Sale | $205,000 | 0.0% | $171 / Sq Ft |
| 09/06/2020 09/06/20 | Pending | -- | -- | -- |
| 09/03/2020 09/03/20 | For Sale | $205,000 | +22.0% | $171 / Sq Ft |
| 04/30/2018 04/30/18 | Sold | $168,000 | -3.9% | $140 / Sq Ft |
| 03/07/2018 03/07/18 | Pending | -- | -- | -- |
| 03/03/2018 03/03/18 | For Sale | $174,900 | -- | $146 / Sq Ft |
Tax History Compared to Growth
Tax History
| Year | Tax Paid | Tax Assessment Tax Assessment Total Assessment is a certain percentage of the fair market value that is determined by local assessors to be the total taxable value of land and additions on the property. | Land | Improvement |
|---|---|---|---|---|
| 2024 | $4,409 | $18,815 | $2,432 | $16,383 |
| 2023 | $4,409 | $18,815 | $2,432 | $16,383 |
| 2022 | $4,409 | $18,815 | $2,432 | $16,383 |
| 2021 | $3,567 | $14,313 | $2,058 | $12,255 |
| 2020 | $4,579 | $14,313 | $2,058 | $12,255 |
| 2019 | $4,600 | $16,038 | $2,058 | $13,980 |
| 2018 | $2,264 | $10,720 | $1,871 | $8,849 |
| 2017 | $2,239 | $10,720 | $1,871 | $8,849 |
| 2016 | $2,332 | $10,720 | $1,871 | $8,849 |
| 2015 | $2,102 | $9,465 | $1,683 | $7,782 |
| 2014 | $2,093 | $9,465 | $1,683 | $7,782 |
| 2013 | $2,228 | $10,161 | $1,683 | $8,478 |
Agents Affiliated with this Home
-
Dorota Sep

Seller's Agent in 2020
Dorota Sep
The McDonald Group
(224) 595-3729
2 in this area
71 Total Sales
-
Hector Acevedo

Buyer's Agent in 2020
Hector Acevedo
RE/MAX
(773) 727-5805
1 in this area
33 Total Sales
-

Seller's Agent in 2018
Betty Sayad
Illinois Real Estate Partners Inc
(224) 250-5707
8 Total Sales
Map
Source: Midwest Real Estate Data (MRED)
MLS Number: MRD10845156
APN: 02-01-102-053-1288
- 1994 N Heritage Cir Unit 4
- 2008 N Jamestown Dr Unit 443
- 1191 E Barberry Ln Unit E
- 2165 N Dogwood Ln Unit 46A
- 1247 E Canterbury Trail Unit 63
- 2091 N Almond Ct
- 10B E Dundee Quarter Dr Unit 303
- 10A E Dundee Quarter Dr Unit 306
- 150 E Lilly Ln
- 145 E Lilly Ln
- 105 E Lilly Ln
- 175 E Lilly Ln
- 1034 E Tulip Way
- 2254 N Baldwin Way Unit 4A
- 924 E Coach Rd Unit 1
- 1010 E Kevin Cir Unit 1804
- 1751 N Rose Ave
- 840 E Coach Rd Unit 5
- 840 E Coach Rd Unit 8
- 15B E Dundee Quarter Dr Unit 101
- 1963 N Jamestown Dr Unit 321
- 1965 N Jamestown Dr Unit 322
- 1961 N Jamestown Dr Unit 316
- 1967 N Jamestown Dr Unit 323
- 1959 N Jamestown Dr Unit 315
- 1969 N Jamestown Dr Unit 324
- 1957 N Jamestown Dr Unit 314
- 1971 N Jamestown Dr Unit 325
- 1955 N Jamestown Dr Unit 313
- 1960 N Jamestown Dr Unit 351
- 1973 N Jamestown Dr Unit 326
- 1962 N Jamestown Dr Unit 344
- 1953 N Jamestown Dr Unit 312
- 1958 N Jamestown Dr Unit 352
- 1964 N Jamestown Dr Unit 343
- 1956 N Jamestown Dr Unit 353
- 1954 N Jamestown Dr Unit 354
- 1966 N Jamestown Dr Unit 342
- 1951 N Jamestown Dr Unit 311
- 1968 N Jamestown Dr Unit 341
