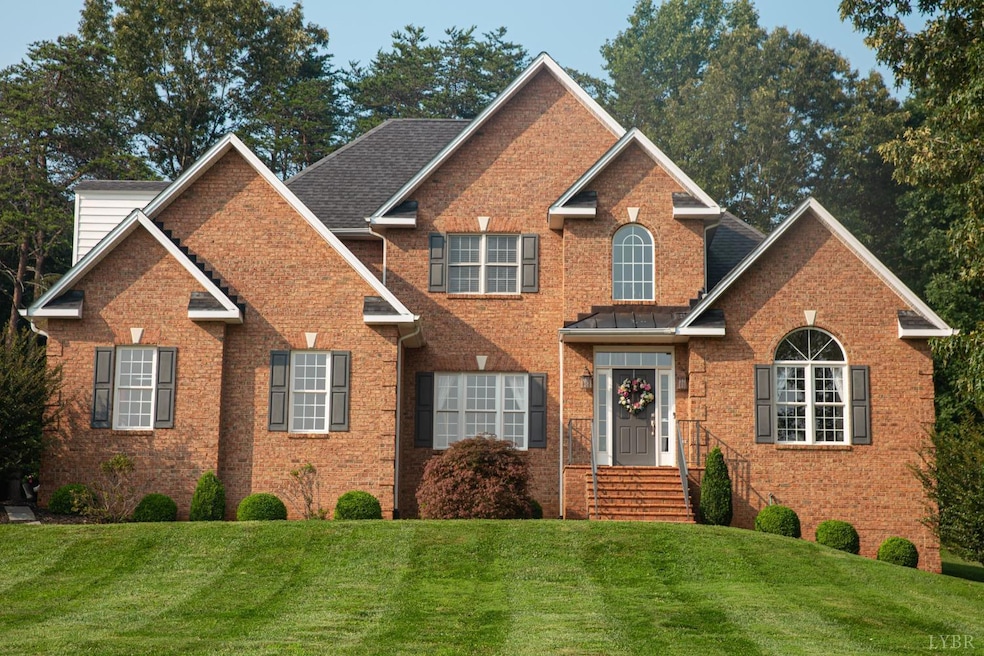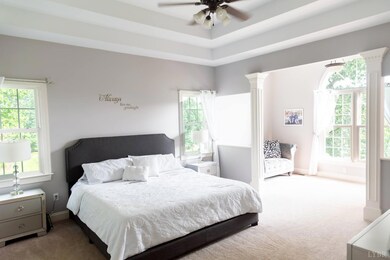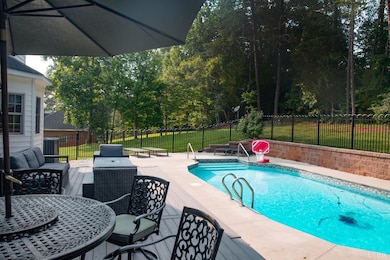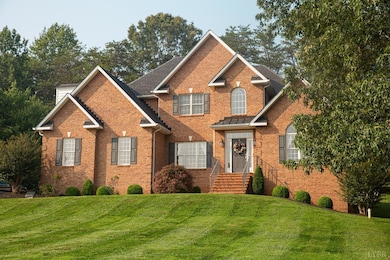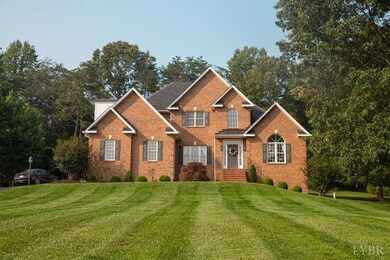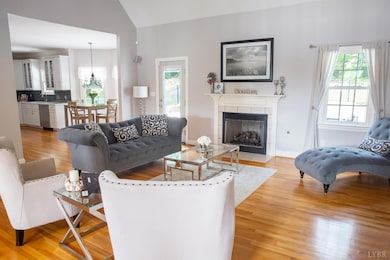
1963 Rocky Branch Dr Forest, VA 24551
Highlights
- In Ground Pool
- Multiple Fireplaces
- Wood Flooring
- Forest Middle School Rated A-
- Freestanding Bathtub
- Main Floor Bedroom
About This Home
As of May 2024Welcome to your dream oasis! This beautifully maintained 5 bedroom, 3 1/2 bath home is available in the highly desirable subdivision of Brookstone. Step inside the foyer & your greeted w/hardwoods, open floor plan, tons of natural light & high-end finishes. The kitchen is a chef's delight with SS appliances, quartz countertops and double ovens. Living area features vaulted ceilings, propane fireplace and wired for surround sound. Relax in your exquisite main floor Master Bedroom with sitting area. Gorgeous en-suite bath is complete with soaking tub. Laundry room conveniently located on main level with wash basin. Great room on lower level has been freshly painted and newly carpeted. Step outside to your spacious patio and inground pool...perfect for entertaining or simply unwinding after a long day.
Home Details
Home Type
- Single Family
Est. Annual Taxes
- $2,473
Year Built
- Built in 2000
Lot Details
- 0.94 Acre Lot
- Fenced Yard
- Landscaped
HOA Fees
- $4 Monthly HOA Fees
Parking
- Garage
Home Design
- Shingle Roof
Interior Spaces
- 4,842 Sq Ft Home
- 2-Story Property
- Multiple Fireplaces
- Gas Log Fireplace
- Formal Dining Room
- Game Room
- Storage Room
- Attic Access Panel
Kitchen
- Double Oven
- Cooktop
- Microwave
- Dishwasher
- Disposal
Flooring
- Wood
- Carpet
- Ceramic Tile
Bedrooms and Bathrooms
- Main Floor Bedroom
- Walk-In Closet
- Freestanding Bathtub
- Bathtub Includes Tile Surround
Laundry
- Laundry Room
- Laundry on main level
- Dryer
- Washer
Finished Basement
- Basement Fills Entire Space Under The House
- Interior and Exterior Basement Entry
- Fireplace in Basement
Pool
- In Ground Pool
Schools
- Thomas Jefferson-Elm Elementary School
- Forest Midl Middle School
- Jefferson Forest-Hs High School
Utilities
- Heat Pump System
- Heating System Powered By Leased Propane
- Underground Utilities
- Electric Water Heater
- Septic Tank
Community Details
- Net Lease
Listing and Financial Details
- Assessor Parcel Number 115-9-97
Ownership History
Purchase Details
Home Financials for this Owner
Home Financials are based on the most recent Mortgage that was taken out on this home.Purchase Details
Home Financials for this Owner
Home Financials are based on the most recent Mortgage that was taken out on this home.Map
Similar Homes in Forest, VA
Home Values in the Area
Average Home Value in this Area
Purchase History
| Date | Type | Sale Price | Title Company |
|---|---|---|---|
| Deed | $700,000 | Chicago Title | |
| Interfamily Deed Transfer | -- | Indecomm Global Services |
Mortgage History
| Date | Status | Loan Amount | Loan Type |
|---|---|---|---|
| Open | $700,000 | VA | |
| Previous Owner | $229,000 | New Conventional | |
| Previous Owner | $50,000 | Credit Line Revolving | |
| Previous Owner | $50,000 | Credit Line Revolving | |
| Previous Owner | $210,000 | Adjustable Rate Mortgage/ARM |
Property History
| Date | Event | Price | Change | Sq Ft Price |
|---|---|---|---|---|
| 05/07/2024 05/07/24 | Sold | $700,000 | -6.7% | $145 / Sq Ft |
| 04/06/2024 04/06/24 | Pending | -- | -- | -- |
| 11/27/2023 11/27/23 | Price Changed | $749,990 | -6.2% | $155 / Sq Ft |
| 10/22/2023 10/22/23 | For Sale | $799,900 | -- | $165 / Sq Ft |
Tax History
| Year | Tax Paid | Tax Assessment Tax Assessment Total Assessment is a certain percentage of the fair market value that is determined by local assessors to be the total taxable value of land and additions on the property. | Land | Improvement |
|---|---|---|---|---|
| 2024 | $2,473 | $603,100 | $90,000 | $513,100 |
| 2023 | $2,473 | $301,550 | $0 | $0 |
| 2022 | $2,325 | $232,450 | $0 | $0 |
| 2021 | $2,325 | $464,900 | $75,000 | $389,900 |
| 2020 | $2,325 | $464,900 | $75,000 | $389,900 |
| 2019 | $2,325 | $464,900 | $75,000 | $389,900 |
| 2018 | $1,997 | $384,000 | $75,000 | $309,000 |
| 2017 | $1,997 | $384,000 | $75,000 | $309,000 |
| 2016 | $1,997 | $384,000 | $75,000 | $309,000 |
| 2015 | $1,997 | $384,000 | $75,000 | $309,000 |
| 2014 | $1,973 | $379,400 | $70,000 | $309,400 |
Source: Lynchburg Association of REALTORS®
MLS Number: 348863
APN: 115-9-97
- 1244 Thompson Ln
- 14-LOT Deer Hollow Rd
- 1208 Rocky Branch Dr
- 1037 Deer Hollow Rd
- 1065 Cedar Fox Ct
- 1018 Rocky Branch Dr
- 1081 Bravo Ln
- 4615 Everett Rd
- 1698 Lake Manor Dr
- 1452 Lake Manor Dr
- 0 Everett Rd
- Lot 6 Kitsmont
- Lot 4 Kitsmont
- Lot 28 Kitsmont
- Lot 2 Kitsmont
- Lot 12 Kitsmont
- Lot 15 Kitsmont
- Lot 13 Kitsmont
- Lot 46 Kitsmont
- 28 Jefferson Meadows Dr
