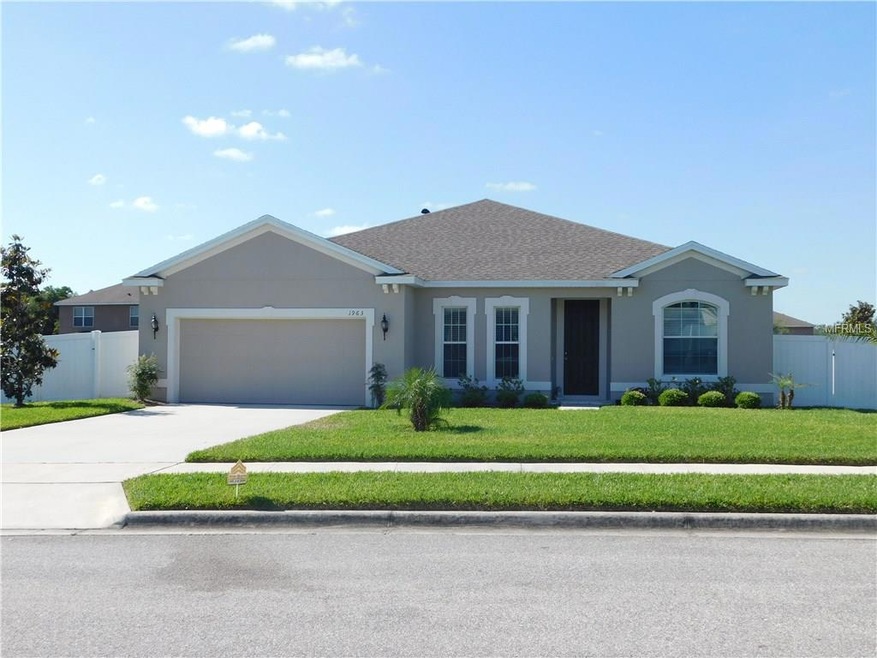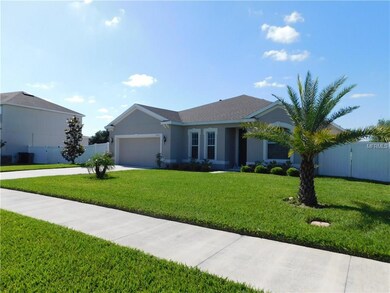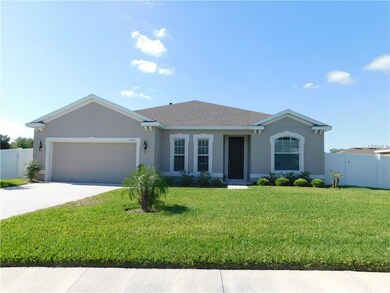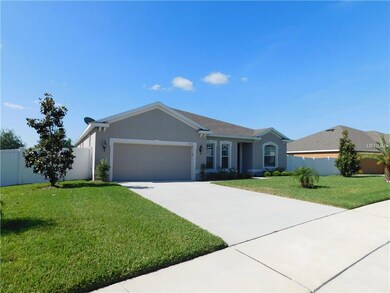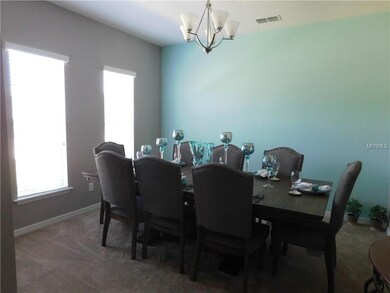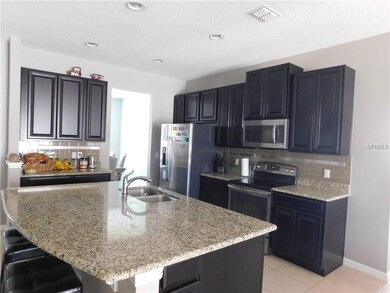
1963 Scrub Jay Rd Apopka, FL 32703
Highlights
- Deck
- Attic
- Covered patio or porch
- Ranch Style House
- Separate Formal Living Room
- Formal Dining Room
About This Home
As of February 2025BACK BY POPULAR DEMAND... Previous Buyer's Loss Could Be Your Gain!! You must see this charming 4-bedroom home that features more than 2,200 square feet of living space. You will be welcomed by a separate formal and dining area in this home, which offers a true split floorplan. The spacious owner's suite flows through french doors into the master bathroom which offers comfort-height cabinets and separate his & her vanities. The common living space features 18-inch ceramic tile throughout the open kitchen/family room area making it perfect for entertaining guests. Fresh paint and carpet have just been completed for the new owners so all you will have to do is move in! See it today!! Best value in the neighborhood!!
Home Details
Home Type
- Single Family
Est. Annual Taxes
- $2,811
Year Built
- Built in 2014
Lot Details
- 10,201 Sq Ft Lot
- Fenced
- Irrigation
- Property is zoned R-2
HOA Fees
- $15 Monthly HOA Fees
Parking
- 2 Car Attached Garage
Home Design
- Ranch Style House
- Slab Foundation
- Shingle Roof
- Block Exterior
- Stucco
Interior Spaces
- 2,256 Sq Ft Home
- Ceiling Fan
- Blinds
- Separate Formal Living Room
- Formal Dining Room
- Fire and Smoke Detector
- Laundry in unit
- Attic
Kitchen
- Eat-In Kitchen
- Range with Range Hood
- Dishwasher
- Disposal
Flooring
- Carpet
- Ceramic Tile
Bedrooms and Bathrooms
- 4 Bedrooms
- Split Bedroom Floorplan
- Walk-In Closet
- 2 Full Bathrooms
Outdoor Features
- Deck
- Covered patio or porch
Schools
- Apopka Elementary School
- Apopka Middle School
- Apopka High School
Utilities
- Central Heating and Cooling System
- Electric Water Heater
Listing and Financial Details
- Visit Down Payment Resource Website
- Legal Lot and Block 236 / 2
- Assessor Parcel Number 07-21-28-5549-02-360
Community Details
Overview
- Maudehelen Sub Subdivision
- The community has rules related to deed restrictions
Recreation
- Community Playground
Ownership History
Purchase Details
Home Financials for this Owner
Home Financials are based on the most recent Mortgage that was taken out on this home.Purchase Details
Home Financials for this Owner
Home Financials are based on the most recent Mortgage that was taken out on this home.Purchase Details
Purchase Details
Purchase Details
Home Financials for this Owner
Home Financials are based on the most recent Mortgage that was taken out on this home.Purchase Details
Map
Similar Homes in Apopka, FL
Home Values in the Area
Average Home Value in this Area
Purchase History
| Date | Type | Sale Price | Title Company |
|---|---|---|---|
| Warranty Deed | $430,000 | Title Team | |
| Warranty Deed | $267,000 | Legacy Title Group Llc | |
| Interfamily Deed Transfer | -- | None Available | |
| Deed | $100 | -- | |
| Special Warranty Deed | $227,500 | None Available | |
| Special Warranty Deed | $139,500 | K Title Company Llc |
Mortgage History
| Date | Status | Loan Amount | Loan Type |
|---|---|---|---|
| Previous Owner | $226,950 | New Conventional | |
| Previous Owner | $132,440 | New Conventional |
Property History
| Date | Event | Price | Change | Sq Ft Price |
|---|---|---|---|---|
| 02/23/2025 02/23/25 | Rented | $2,650 | +1.9% | -- |
| 02/13/2025 02/13/25 | For Rent | $2,600 | 0.0% | -- |
| 02/11/2025 02/11/25 | Sold | $430,000 | -4.4% | $191 / Sq Ft |
| 01/22/2025 01/22/25 | Pending | -- | -- | -- |
| 12/11/2024 12/11/24 | For Sale | $449,999 | +68.5% | $199 / Sq Ft |
| 11/19/2017 11/19/17 | Off Market | $267,000 | -- | -- |
| 08/21/2017 08/21/17 | Sold | $267,000 | -2.9% | $118 / Sq Ft |
| 07/11/2017 07/11/17 | Pending | -- | -- | -- |
| 04/21/2017 04/21/17 | For Sale | $274,999 | -- | $122 / Sq Ft |
Tax History
| Year | Tax Paid | Tax Assessment Tax Assessment Total Assessment is a certain percentage of the fair market value that is determined by local assessors to be the total taxable value of land and additions on the property. | Land | Improvement |
|---|---|---|---|---|
| 2025 | $5,976 | $385,761 | -- | -- |
| 2024 | $5,333 | $385,761 | -- | -- |
| 2023 | $5,333 | $365,642 | $75,000 | $290,642 |
| 2022 | $4,719 | $313,994 | $70,000 | $243,994 |
| 2021 | $4,228 | $263,480 | $70,000 | $193,480 |
| 2020 | $3,984 | $254,893 | $60,000 | $194,893 |
| 2019 | $3,853 | $236,307 | $40,000 | $196,307 |
| 2018 | $3,815 | $231,039 | $40,000 | $191,039 |
| 2017 | $2,817 | $225,898 | $40,000 | $185,898 |
| 2016 | $2,811 | $205,165 | $25,000 | $180,165 |
| 2015 | $3,210 | $191,671 | $25,000 | $166,671 |
| 2014 | $338 | $25,000 | $25,000 | $0 |
Source: Stellar MLS
MLS Number: O5505769
APN: 07-2128-5549-02-360
- 2005 Blackbird Dr
- 2024 Beardsley Dr
- 1480 Leitrim Loop
- 2178 White Bird Way
- 1407 Leitrim Loop
- 346 Willet Ave
- 1062 Lakeside Estates Dr
- 1151 Lakeside Estates Dr
- 612 Doe Cove Place
- 728 Longford Loop
- 1593 Osprey View Dr
- 566 Lake Doe Blvd
- 1467 Ridgeback Ln
- 1443 Ridgeback Ln
- 1991 Sanderlin Point Loop
- 1446 Ridgeback Ln
- 185 Winding Cove Ave
- 243 Country Landing Blvd
- 1832 Crowncrest Dr
- 1828 Crowncrest Dr
