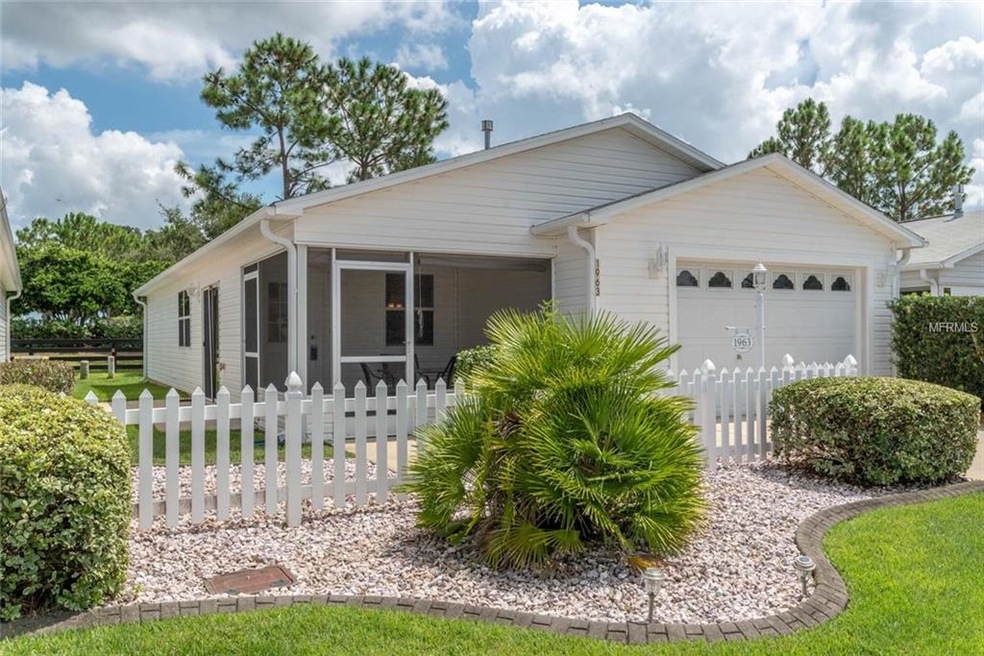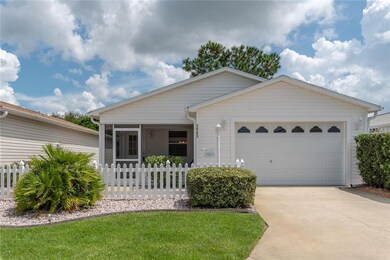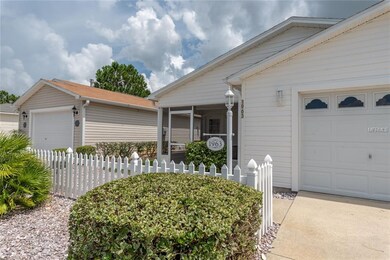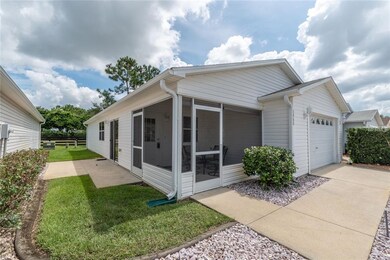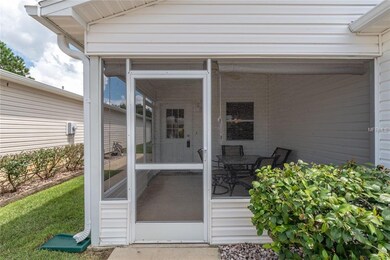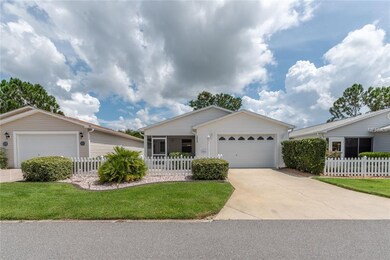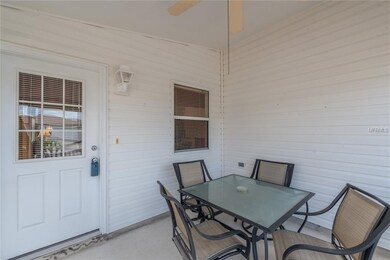
1963 Stafford Ave The Villages, FL 32162
Village of Liberty Park NeighborhoodHighlights
- Golf Course Community
- Gated Community
- Vaulted Ceiling
- Senior Community
- Open Floorplan
- Park or Greenbelt View
About This Home
As of May 2024Beautiful 2/2 “Cabot Cove” Patio Villa in an excellent location between Lake Sumter Landing and Brownwood. Great for seasonal occupancy or as an investment property. Home is being sold TURNKEY and includes a Yamaha gas golf cart. The well maintained low maintenance landscaping provides for an inviting view of the entrance-way. The screened LANAI is the perfect place for your morning beverage and planning your activities for the day. Upon entering, step into the open floor-plan with VAULTED CEILINGS and new carpet throughout. The light and bright kitchen offers a breakfast bar, white cabinets with crown molding and a large closet pantry. Just off the kitchen is the conveniently located inside laundry room. The spacious master bedroom offers an en-suite bathroom and large walk-in closet. Sliders from the dining area lead to the side patio for outside entertaining and the treed area behind the home provides for your privacy. With a bond below $5K, Turnkey with a Yamaha golf cart and tenants waiting, this home could pay for itself. DON'T WAIT!!
Last Agent to Sell the Property
REALTY EXECUTIVES IN THE VILLAGES License #3333144 Listed on: 09/10/2018

Co-Listed By
Beverly Shive
License #526777
Home Details
Home Type
- Single Family
Est. Annual Taxes
- $1,732
Year Built
- Built in 2005
Lot Details
- 3,580 Sq Ft Lot
- Level Lot
- Irrigation
- Landscaped with Trees
HOA Fees
- $145 Monthly HOA Fees
Parking
- 1 Car Attached Garage
- Garage Door Opener
- Driveway
- Open Parking
- Golf Cart Parking
Home Design
- Villa
- Turnkey
- Slab Foundation
- Wood Frame Construction
- Shingle Roof
- Siding
Interior Spaces
- 1,188 Sq Ft Home
- Open Floorplan
- Vaulted Ceiling
- Blinds
- Rods
- Sliding Doors
- Combination Dining and Living Room
- Inside Utility
- Park or Greenbelt Views
- Fire and Smoke Detector
Kitchen
- Range<<rangeHoodToken>>
- <<microwave>>
- Dishwasher
- Disposal
Flooring
- Carpet
- Linoleum
Bedrooms and Bathrooms
- 2 Bedrooms
- Walk-In Closet
- 2 Full Bathrooms
Laundry
- Laundry Room
- Dryer
- Washer
Utilities
- Central Heating and Cooling System
- Heating System Uses Natural Gas
- Underground Utilities
- Gas Water Heater
- High Speed Internet
- Cable TV Available
Additional Features
- Covered patio or porch
- Property is near a golf course
Listing and Financial Details
- Down Payment Assistance Available
- Visit Down Payment Resource Website
- Tax Lot 26
- Assessor Parcel Number D35C026
- $749 per year additional tax assessments
Community Details
Overview
- Senior Community
- Association fees include community pool, recreational facilities, security
- Villages Of Sumter Eagle Ridge Villas Subdivision, Cabot Cove Floorplan
- The community has rules related to building or community restrictions, deed restrictions, allowable golf cart usage in the community
- Rental Restrictions
Recreation
- Golf Course Community
- Tennis Courts
- Community Pool
Security
- Card or Code Access
- Gated Community
Ownership History
Purchase Details
Home Financials for this Owner
Home Financials are based on the most recent Mortgage that was taken out on this home.Purchase Details
Home Financials for this Owner
Home Financials are based on the most recent Mortgage that was taken out on this home.Purchase Details
Purchase Details
Home Financials for this Owner
Home Financials are based on the most recent Mortgage that was taken out on this home.Purchase Details
Purchase Details
Home Financials for this Owner
Home Financials are based on the most recent Mortgage that was taken out on this home.Similar Homes in the area
Home Values in the Area
Average Home Value in this Area
Purchase History
| Date | Type | Sale Price | Title Company |
|---|---|---|---|
| Warranty Deed | -- | Concierge Title Services | |
| Warranty Deed | $195,000 | Freedom Title & Escrow Co Ll | |
| Warranty Deed | $170,000 | Attorney | |
| Warranty Deed | $167,900 | Attorney | |
| Warranty Deed | $144,000 | Attorney | |
| Warranty Deed | $138,900 | -- |
Mortgage History
| Date | Status | Loan Amount | Loan Type |
|---|---|---|---|
| Previous Owner | $125,925 | New Conventional | |
| Previous Owner | $111,040 | Fannie Mae Freddie Mac |
Property History
| Date | Event | Price | Change | Sq Ft Price |
|---|---|---|---|---|
| 05/10/2024 05/10/24 | Sold | $270,000 | -1.8% | $227 / Sq Ft |
| 04/08/2024 04/08/24 | Pending | -- | -- | -- |
| 04/01/2024 04/01/24 | For Sale | $274,900 | +41.0% | $231 / Sq Ft |
| 12/12/2018 12/12/18 | Sold | $195,000 | -2.5% | $164 / Sq Ft |
| 11/02/2018 11/02/18 | Pending | -- | -- | -- |
| 09/10/2018 09/10/18 | For Sale | $200,000 | -- | $168 / Sq Ft |
Tax History Compared to Growth
Tax History
| Year | Tax Paid | Tax Assessment Tax Assessment Total Assessment is a certain percentage of the fair market value that is determined by local assessors to be the total taxable value of land and additions on the property. | Land | Improvement |
|---|---|---|---|---|
| 2024 | $3,014 | $234,160 | $21,480 | $212,680 |
| 2023 | $3,014 | $232,000 | $14,320 | $217,680 |
| 2022 | $2,789 | $207,200 | $16,110 | $191,090 |
| 2021 | $2,674 | $161,440 | $16,110 | $145,330 |
| 2020 | $2,818 | $162,150 | $10,740 | $151,410 |
| 2019 | $2,901 | $163,910 | $10,740 | $153,170 |
| 2018 | $2,407 | $138,050 | $10,740 | $127,310 |
| 2017 | $2,480 | $139,490 | $10,740 | $128,750 |
| 2016 | $2,490 | $140,940 | $0 | $0 |
| 2015 | $2,494 | $140,990 | $0 | $0 |
| 2014 | $2,375 | $123,800 | $0 | $0 |
Agents Affiliated with this Home
-
Gerri Nelson
G
Seller's Agent in 2024
Gerri Nelson
WORTH CLARK REALTY
(407) 637-7079
1 in this area
20 Total Sales
-
Annette McCullough

Seller's Agent in 2018
Annette McCullough
Realty Executives
(352) 350-0168
1 in this area
27 Total Sales
-
B
Seller Co-Listing Agent in 2018
Beverly Shive
-
Louise Janssen

Buyer's Agent in 2018
Louise Janssen
CHARLES RUTENBERG REALTY ORLANDO
(860) 899-4430
31 Total Sales
Map
Source: Stellar MLS
MLS Number: G5005857
APN: D35C026
- 1199 Mathews Ln
- 1926 Stafford Ave
- 1312 Trellis Ln
- 1046 Ridgeland Path
- 1923 Greeleyville Terrace
- 946 Isle of Palms Path
- 1335 Eureka Mill Run
- 1736 Watts Mill Way
- 1414 Georgetown Ave
- 992 Pinewood Place
- 1907 Anderson Ct
- 1496 Lime Grove Ln
- 1798 Longwood Ct
- 1118 Pelion Place
- 2202 Kershaw Rd
- 859 Parksville Path
- 882 Tanglewood Place
- 879 Astor Way
- 1098 Burnettown Place
- 1721 Sunset Ridge Dr
