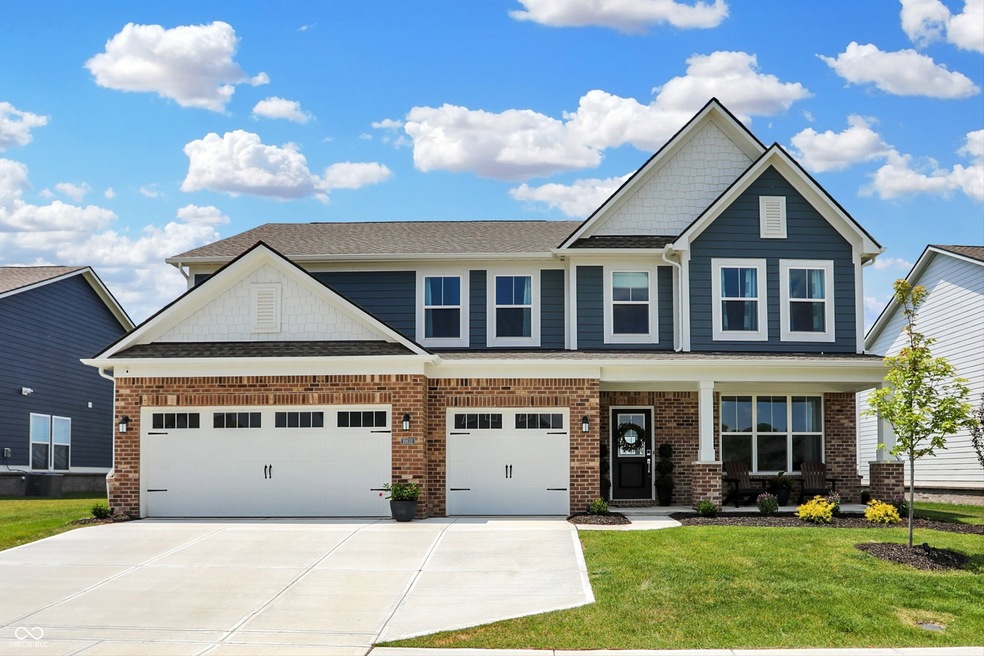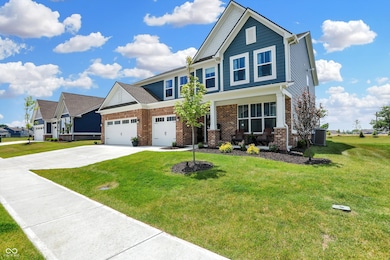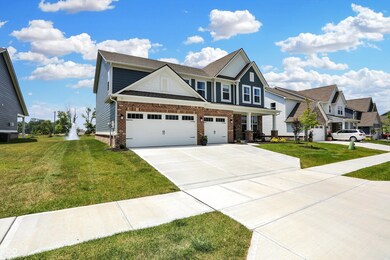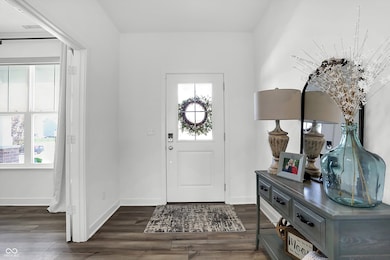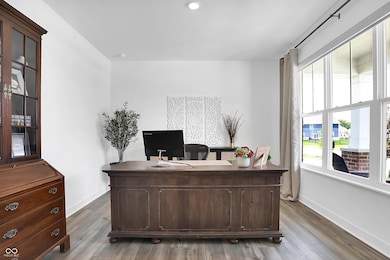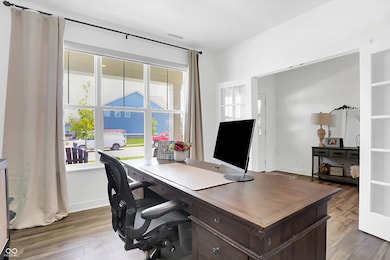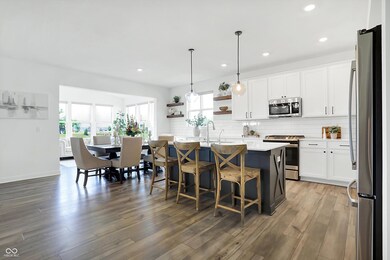
19632 Shadow Trace Path Westfield, IN 46074
West Carmel NeighborhoodHighlights
- Traditional Architecture
- 3 Car Attached Garage
- Walk-In Closet
- College Wood Elementary School Rated A+
- Woodwork
- Storage
About This Home
As of August 2024Why wait for new construction? MOVE RIGHT IN! This stunning Oxford D two-story Aberdeen home boasts over $30K in custom enhancements making it a better value than building new. With 5 bedrooms and 4.5 baths, this spacious residence features an expansive open floor plan that seamlessly connects the great room, dining area, and kitchen. The kitchen is a chef's dream with quartz countertops, 42" cabinets with crown molding, and a gas range. A study off the foyer provides a quiet workspace, while a main bedroom with a walk-in closet offers flexibility for a guest suite or den. The great room features a cozy gas fireplace, and a light-filled morning room adds charm to your daily routine. Best of all, this home is situated on a lot with stunning water views! The second floor includes four spacious bedrooms, including the luxurious owner's suite, plus a loft for additional living space. A three-car garage offers ample storage, and a large covered patio enhances outdoor living. Community amenities include a swimming pool, pool house, playground, and hiking trails with direct access to the popular Monon Trail. Located just north of the 400-acre Grand Park Sports Complex, this home offers both luxury and convenience, with easy access to shopping and highways. Don't miss your chance to own this exceptional property!
Last Agent to Sell the Property
F.C. Tucker Company Brokerage Email: nancee@ndrealtygroup.com License #RB14044608 Listed on: 06/21/2024

Last Buyer's Agent
F.C. Tucker Company Brokerage Email: nancee@ndrealtygroup.com License #RB14044608 Listed on: 06/21/2024

Home Details
Home Type
- Single Family
Est. Annual Taxes
- $5
Year Built
- Built in 2023
Lot Details
- 9,583 Sq Ft Lot
HOA Fees
- $75 Monthly HOA Fees
Parking
- 3 Car Attached Garage
Home Design
- Traditional Architecture
- Brick Exterior Construction
- Slab Foundation
- Cement Siding
Interior Spaces
- 2-Story Property
- Woodwork
- Gas Log Fireplace
- Vinyl Clad Windows
- Window Screens
- Great Room with Fireplace
- Combination Kitchen and Dining Room
- Storage
- Laundry on upper level
- Attic Access Panel
Kitchen
- Gas Oven
- Built-In Microwave
- Dishwasher
- Kitchen Island
- Disposal
Bedrooms and Bathrooms
- 5 Bedrooms
- Walk-In Closet
Utilities
- Forced Air Heating System
- Heating System Uses Gas
Community Details
- Aberdeen Subdivision
Listing and Financial Details
- Tax Lot 22
- Assessor Parcel Number 290523009008000015
- Seller Concessions Not Offered
Ownership History
Purchase Details
Home Financials for this Owner
Home Financials are based on the most recent Mortgage that was taken out on this home.Purchase Details
Home Financials for this Owner
Home Financials are based on the most recent Mortgage that was taken out on this home.Similar Homes in the area
Home Values in the Area
Average Home Value in this Area
Purchase History
| Date | Type | Sale Price | Title Company |
|---|---|---|---|
| Warranty Deed | $594,000 | Chicago Title | |
| Special Warranty Deed | -- | None Listed On Document |
Mortgage History
| Date | Status | Loan Amount | Loan Type |
|---|---|---|---|
| Open | $400,000 | New Conventional |
Property History
| Date | Event | Price | Change | Sq Ft Price |
|---|---|---|---|---|
| 08/02/2024 08/02/24 | Sold | $594,000 | -1.0% | $170 / Sq Ft |
| 07/04/2024 07/04/24 | Pending | -- | -- | -- |
| 06/27/2024 06/27/24 | Price Changed | $599,900 | -1.7% | $172 / Sq Ft |
| 06/21/2024 06/21/24 | For Sale | $609,999 | +9.0% | $174 / Sq Ft |
| 10/27/2023 10/27/23 | Sold | $559,765 | 0.0% | $160 / Sq Ft |
| 10/27/2023 10/27/23 | Pending | -- | -- | -- |
| 10/27/2023 10/27/23 | For Sale | $559,765 | -- | $160 / Sq Ft |
Tax History Compared to Growth
Tax History
| Year | Tax Paid | Tax Assessment Tax Assessment Total Assessment is a certain percentage of the fair market value that is determined by local assessors to be the total taxable value of land and additions on the property. | Land | Improvement |
|---|---|---|---|---|
| 2024 | $5 | $502,900 | $150,000 | $352,900 |
| 2023 | $70 | $600 | $600 | -- |
Agents Affiliated with this Home
-
Nancee Dowler

Seller's Agent in 2024
Nancee Dowler
F.C. Tucker Company
(317) 800-3136
4 in this area
84 Total Sales
-
Carrie Holle

Seller's Agent in 2023
Carrie Holle
Compass Indiana, LLC
(317) 339-2259
112 in this area
524 Total Sales
Map
Source: MIBOR Broker Listing Cooperative®
MLS Number: 21985392
APN: 29-05-23-009-008.000-015
- 2250 Egbert Rd
- 14458 Carlow Run
- 14353 Chariots Whisper Dr
- 14877 Higgins Dr
- 14854 E Keenan Cir
- 14854 E Keenan Cir
- 2419 Collins Dr
- 2419 Collins Dr
- 2419 Collins Dr
- 2419 Collins Dr
- 14514 Hanford Ln
- 2460 Collins Dr
- 14515 Hanford Ln
- 14521 Hanford Ln
- 2070 Mustang Chase Dr
- 14109 Secretariat Ct
- 14844 Higgins Dr
- 13820 Woodside Hollow Dr
- 3121 Arkle Rd
- 14130 Autumn Woods Dr
