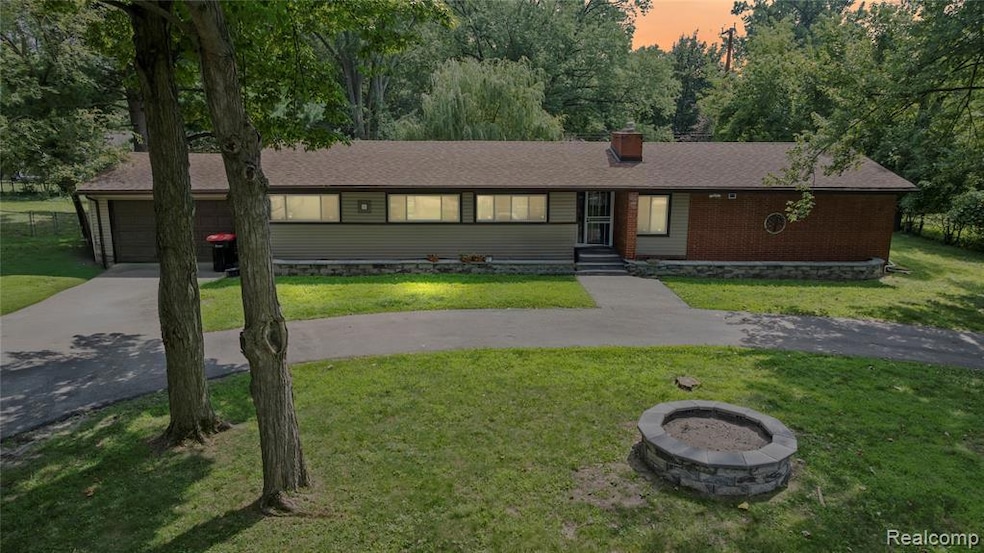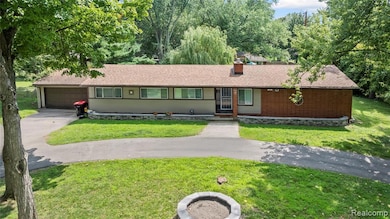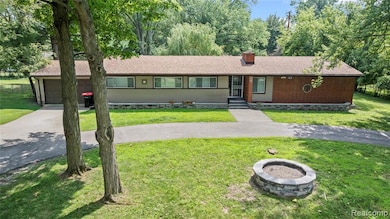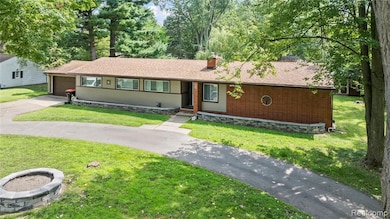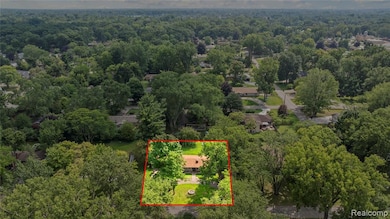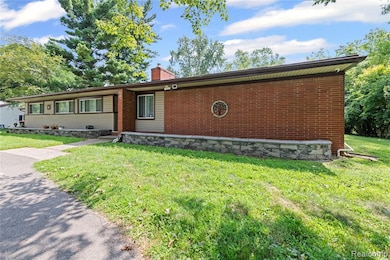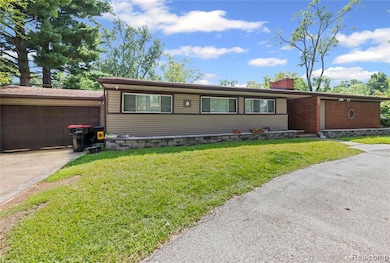19633 Mahon St Southfield, MI 48075
Estimated payment $2,396/month
Highlights
- Ranch Style House
- Ground Level Unit
- Covered Patio or Porch
- Cathedral Ceiling
- No HOA
- Fireplace
About This Home
REDUCED! THE PALACE OF SOUTHFIELD HILLS! DREAMS DO COME TRUE! LOCATED ON NEAR 1/2 HALF OF AN ACRE, YOU WILL FIND THIS SPRAWLING RANCH PERCHED IN A PERFECT NEIGHBORHOOD OF HOMEOWNERS. THIS CROWN JEWEL BOASTS A NEW 40 YEAR TEAR OFF INSULATED ROOF WITH NEW TOP OF THE LINE WINDOWS AND SIDING. THE HVAC SYSTEM HAS BEEN UPDATED FOR YEARS OF MAINTENANCE SUCCESS IN ALL FOUR SEASONS. INSIDE SHE FLAUNTS AN OPEN-CONCEPT, TOTALLY UPDATED WITH 4 BEDROOMS, AND 2 FULL BATHROOMS PLUS MASTER SUITE, WITH ALL GRACEFUL ANOINTMENTS. ENTER THE FOYER AREA & PREPARE TO BE DELIGHTED AS YOU ARE GREETED BY A 13 FOOT GRANITE GATHERING BAR AND WELCOMING RUSTIC, CATHEDRAL HIGH CEILINGS. NEXT IS THE BRAND NEW AND BEAUTIFUL GALLEY-STYLED KITCHEN WITH TONS OF GRANITE, SOFT-CLOSE CABINETRY AND HIGH-END STAINLESS STEEL APPLIANCES INCLUDING WINE COOLER TO SAY THE LEAST. MOUNTAINS OF NATURAL STONEWORK THROUGHOUT MAKES THIS MASTERPIECE PERFECT FOR ENTERTAINING. THE GIGANTIC LIVING ROOM WITH CUSTOM LIMESTONE FIREPLACE AND SLIDING DOOR LEADS TO THE HUGE BACKYARD WHILE EMBRACING THE PATIO. WAIT THERE’S MORE! FINISHED BASEMENT WITH ENDLESS ACCESS WHILE THE FIRST FLOOR LAUNDRY DOES ALL THE WORK. LASTLY SHE HAS BEEN WATER-PROOFED, NEW 16 X 10 POLE BARN AND A STATE OF THE ART WHOLE HOUSE GENERATOR. BRING YOUR FULL LIST OFFER TODAY AS THIS FLAWLESS DIAMOND WILL BE WRAPPED AROUND A BLESSED OWNER’S FINGER SOON!
Home Details
Home Type
- Single Family
Est. Annual Taxes
Year Built
- Built in 1959 | Remodeled in 2025
Lot Details
- 0.37 Acre Lot
- Lot Dimensions are 84x134
- Fenced
Parking
- 2 Car Attached Garage
Home Design
- Ranch Style House
- Brick Exterior Construction
- Poured Concrete
- Asphalt Roof
Interior Spaces
- 1,641 Sq Ft Home
- Cathedral Ceiling
- Fireplace
- Finished Basement
- Walk-Up Access
Bedrooms and Bathrooms
- 4 Bedrooms
- 2 Full Bathrooms
Outdoor Features
- Covered Patio or Porch
- Exterior Lighting
Location
- Ground Level Unit
Utilities
- Forced Air Heating and Cooling System
- Heating System Uses Natural Gas
- Natural Gas Water Heater
Listing and Financial Details
- Assessor Parcel Number 2435104002
Community Details
Overview
- No Home Owners Association
- Hyde Park Gardens Subdivision
Amenities
- Laundry Facilities
Map
Home Values in the Area
Average Home Value in this Area
Tax History
| Year | Tax Paid | Tax Assessment Tax Assessment Total Assessment is a certain percentage of the fair market value that is determined by local assessors to be the total taxable value of land and additions on the property. | Land | Improvement |
|---|---|---|---|---|
| 2022 | $5,289 | $99,420 | $17,040 | $82,380 |
| 2021 | $4,626 | $94,880 | $10,220 | $84,660 |
| 2020 | $3,260 | $71,390 | $10,220 | $61,170 |
| 2018 | $3,945 | $51,810 | $10,220 | $41,590 |
| 2015 | -- | $39,030 | $0 | $0 |
| 2014 | -- | $34,960 | $0 | $0 |
| 2011 | -- | $38,850 | $0 | $0 |
Property History
| Date | Event | Price | List to Sale | Price per Sq Ft | Prior Sale |
|---|---|---|---|---|---|
| 11/05/2025 11/05/25 | Price Changed | $359,900 | -1.4% | $219 / Sq Ft | |
| 10/29/2025 10/29/25 | Price Changed | $365,000 | -1.3% | $222 / Sq Ft | |
| 10/22/2025 10/22/25 | Price Changed | $369,900 | -1.4% | $225 / Sq Ft | |
| 10/16/2025 10/16/25 | For Sale | $375,000 | +351.8% | $229 / Sq Ft | |
| 12/22/2016 12/22/16 | Sold | $83,000 | -16.9% | $51 / Sq Ft | View Prior Sale |
| 12/16/2016 12/16/16 | Pending | -- | -- | -- | |
| 12/13/2016 12/13/16 | For Sale | $99,900 | +20.4% | $61 / Sq Ft | |
| 12/09/2016 12/09/16 | Off Market | $83,000 | -- | -- | |
| 11/21/2016 11/21/16 | For Sale | $99,900 | -- | $61 / Sq Ft |
Purchase History
| Date | Type | Sale Price | Title Company |
|---|---|---|---|
| Quit Claim Deed | -- | None Listed On Document | |
| Warranty Deed | $83,000 | Century Title Agency Svcs |
Mortgage History
| Date | Status | Loan Amount | Loan Type |
|---|---|---|---|
| Open | $206,400 | New Conventional |
Source: Realcomp
MLS Number: 20251046384
APN: 24-35-104-002
- 19910 Albany Ave
- 19880 Hazelhurst St
- 0000 W Nine Mile
- 23885 Lee Baker Dr
- 20191 Woodburn Dr
- 20286 Woodburn Dr
- 21450 Evergreen Rd
- 20582 Woodburn Dr
- 24139 Philip Dr
- 18656 Midway Ave
- 21539 Avon Ln
- 0 Melrose Unit 20251052508
- 19241 Melrose Ave
- 19025 Melrose Ave
- 20980 Evergreen Rd
- 21145 Frazer Ave
- 24153 Evergreen Rd Unit 30
- 24393 Evergreen Rd
- 21105 Midway Ave
- 21328 Frazer Ave
- 24291 Evergreen Rd Unit EvergreenWoods
- 24291 Evergreen Rd
- 22316 La Seine St
- 21867 Hidden Rivers Dr S
- 16500 N Park Dr
- 19148 Hilton Dr
- 20568 Rosemont Ave
- 24200 Lathrup Blvd
- 16300-16400 N Park Dr
- 16300 W 9 Mile Rd
- 19971 Stout St
- 25391 Saint James Unit 224
- 19908 Heyden St
- 22490 Saratoga St
- 16200 W Nine Mile Rd
- 20558 Oakfield St
- 16245 Roanoke St Unit 202
- 16960 Pennsylvania St
- 23600 Lamplighter Dr
- 20875 Lahser Rd
