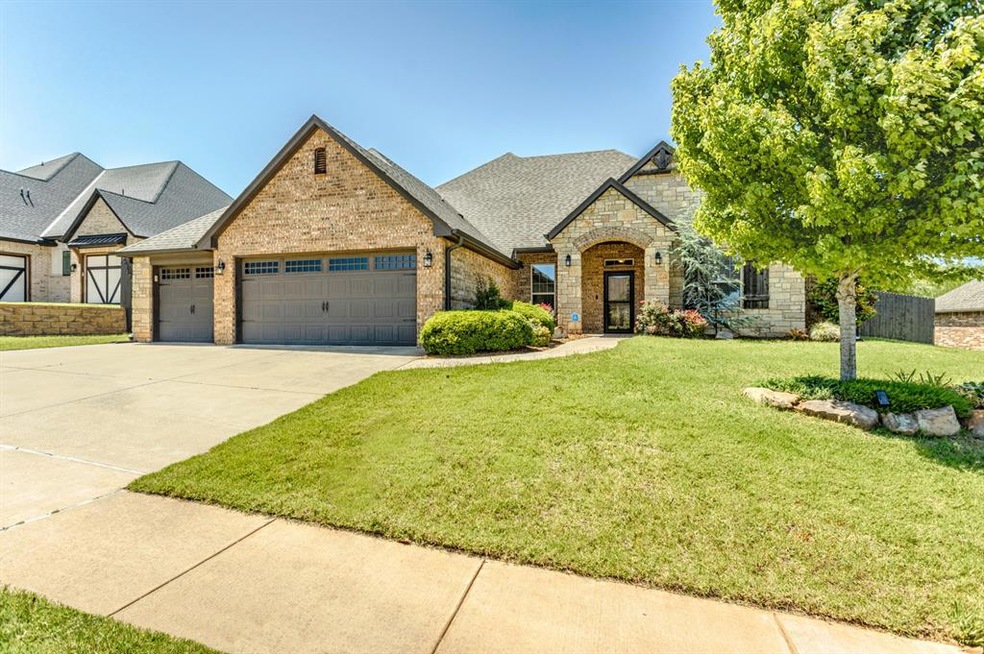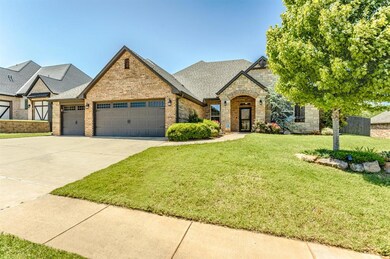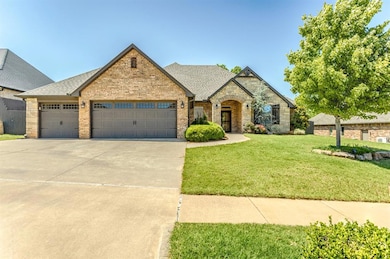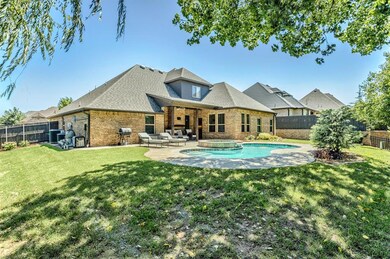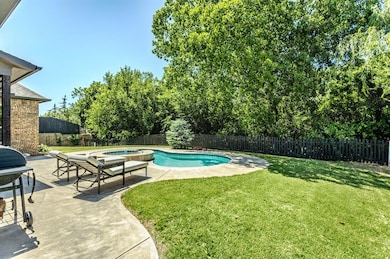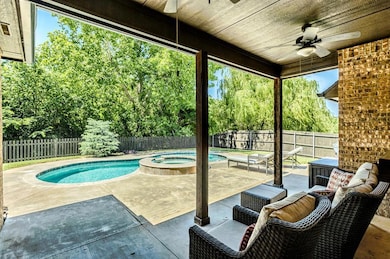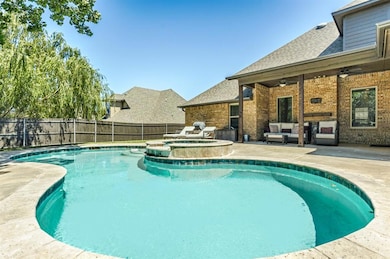
19633 Stratmore Way Edmond, OK 73012
Deer Creek NeighborhoodEstimated payment $3,907/month
Highlights
- Gunite Pool
- 1.5-Story Property
- Bonus Room
- Frontier Elementary Rated A
- Wood Flooring
- Covered patio or porch
About This Home
Make a Splash This Summer – Your Dream Home Awaits!Don't miss your chance to own this stunning, spacious home perfectly positioned on a premium lot with an inground pool and a serene view of the wooded greenbelt. From the moment you step through the front door, you'll be captivated by the exceptional craftsmanship—gorgeous tile and wood floors, exposed wood beams, crown molding, and a striking stacked stone gas fireplace that anchors the living room with style and warmth.The kitchen is a true showstopper, packed with custom touches: marble backsplash, 5-burner gas cooktop, built-in desk, granite countertops, a massive island, and cabinets that reach for the ceiling—yes, your Pinterest dreams just came true.Need space to gather? This home delivers with not one, but two large dining areas perfect for entertaining. The primary suite is a retreat all its own with a spa-like en-suite bathroom featuring dual vanities, a walk-in shower, soaking tub, and a closet so big it connects directly to the laundry room (complete with a mud bench, of course).On the opposite side of the home, you’ll find three generously sized bedrooms and two full baths. Head upstairs to discover a versatile bonus room with a walk-in closet and its own full bath—perfect for guests, hobbies, or your next big idea.Step outside to your own private oasis—relax under the covered patio, let the breeze rustle through the trees, and cool off in your sparkling pool. It’s the perfect setting for making memories all summer long.Located in the desirable Thornhill Neighborhood, where residents enjoy unique amenities including a 9-hole disc golf course, and basketball court.Your summer story begins here—schedule your tour today!
Home Details
Home Type
- Single Family
Est. Annual Taxes
- $6,885
Year Built
- Built in 2015
Lot Details
- 0.27 Acre Lot
- South Facing Home
- Wood Fence
- Sprinkler System
HOA Fees
- $21 Monthly HOA Fees
Parking
- 3 Car Attached Garage
- Garage Door Opener
- Driveway
Home Design
- 1.5-Story Property
- Traditional Architecture
- Brick Exterior Construction
- Slab Foundation
- Composition Roof
Interior Spaces
- 3,319 Sq Ft Home
- Ceiling Fan
- Gas Log Fireplace
- Bonus Room
- Inside Utility
- Laundry Room
Kitchen
- Built-In Oven
- Electric Oven
- Built-In Range
- Microwave
- Dishwasher
- Disposal
Flooring
- Wood
- Carpet
- Tile
Bedrooms and Bathrooms
- 4 Bedrooms
- Possible Extra Bedroom
- 4 Full Bathrooms
Pool
- Gunite Pool
- Outdoor Pool
Outdoor Features
- Covered patio or porch
Schools
- Frontier Elementary School
- Heartland Middle School
- Santa Fe High School
Utilities
- Zoned Heating and Cooling
- High Speed Internet
- Cable TV Available
Community Details
- Association fees include greenbelt, maintenance common areas
- Mandatory home owners association
- Greenbelt
Listing and Financial Details
- Legal Lot and Block 07 / 12
Map
Home Values in the Area
Average Home Value in this Area
Tax History
| Year | Tax Paid | Tax Assessment Tax Assessment Total Assessment is a certain percentage of the fair market value that is determined by local assessors to be the total taxable value of land and additions on the property. | Land | Improvement |
|---|---|---|---|---|
| 2024 | $6,885 | $60,615 | $8,411 | $52,204 |
| 2023 | $6,885 | $58,850 | $8,555 | $50,295 |
| 2022 | $5,568 | $47,359 | $7,804 | $39,555 |
| 2021 | $5,347 | $45,980 | $7,853 | $38,127 |
| 2020 | $5,499 | $46,585 | $8,360 | $38,225 |
| 2019 | $5,030 | $42,460 | $8,360 | $34,100 |
| 2018 | $5,101 | $42,790 | $0 | $0 |
| 2017 | $5,123 | $43,230 | $8,360 | $34,870 |
| 2016 | $137 | $1,138 | $1,138 | $0 |
| 2015 | $138 | $1,138 | $1,138 | $0 |
| 2014 | $138 | $1,138 | $1,138 | $0 |
Property History
| Date | Event | Price | Change | Sq Ft Price |
|---|---|---|---|---|
| 05/16/2025 05/16/25 | For Sale | $590,000 | +7.3% | $178 / Sq Ft |
| 05/20/2022 05/20/22 | Sold | $550,000 | 0.0% | $169 / Sq Ft |
| 04/29/2022 04/29/22 | Pending | -- | -- | -- |
| 04/28/2022 04/28/22 | Off Market | $550,000 | -- | -- |
| 04/25/2022 04/25/22 | For Sale | $509,900 | +19.1% | $157 / Sq Ft |
| 06/13/2019 06/13/19 | Sold | $428,000 | 0.0% | $129 / Sq Ft |
| 05/09/2019 05/09/19 | Pending | -- | -- | -- |
| 05/06/2019 05/06/19 | For Sale | $428,000 | +5.8% | $129 / Sq Ft |
| 07/22/2016 07/22/16 | Sold | $404,473 | +1.1% | $124 / Sq Ft |
| 06/23/2016 06/23/16 | Pending | -- | -- | -- |
| 07/15/2015 07/15/15 | For Sale | $399,900 | -- | $123 / Sq Ft |
Purchase History
| Date | Type | Sale Price | Title Company |
|---|---|---|---|
| Special Warranty Deed | $550,000 | Chicago Title | |
| Warranty Deed | $550,000 | Chicago Title | |
| Interfamily Deed Transfer | -- | None Available | |
| Warranty Deed | $428,000 | Oklahoma City Abstract & Ttl | |
| Special Warranty Deed | $404,500 | Stewart Abstract & Title | |
| Special Warranty Deed | $76,000 | Stewart Abstract |
Mortgage History
| Date | Status | Loan Amount | Loan Type |
|---|---|---|---|
| Previous Owner | $336,000 | New Conventional | |
| Previous Owner | $342,400 | New Conventional |
Similar Homes in Edmond, OK
Source: MLSOK
MLS Number: 1170614
APN: 211651780
- 19605 Talavera Ln
- 19605 Dalemead Way
- 2016 NW 199th St
- 1913 NW 199th St
- 19725 Serenade Way
- 1716 NW 196th St
- 2101 NW 199th St
- 19912 Coverton Way
- 19901 Adagio Ln
- 2205 NW 199th St
- 2213 NW 199th St
- 19448 Currant Dr
- 2304 NW 196th Terrace
- 2305 NW 195th St
- 19808 Filly Dr
- 19609 Filly Dr
- 2025 Queensbury Ct
- 2125 Heavenly Dr
- 2125 Whitechapel Cir
- 2345 NW 191st Ct
