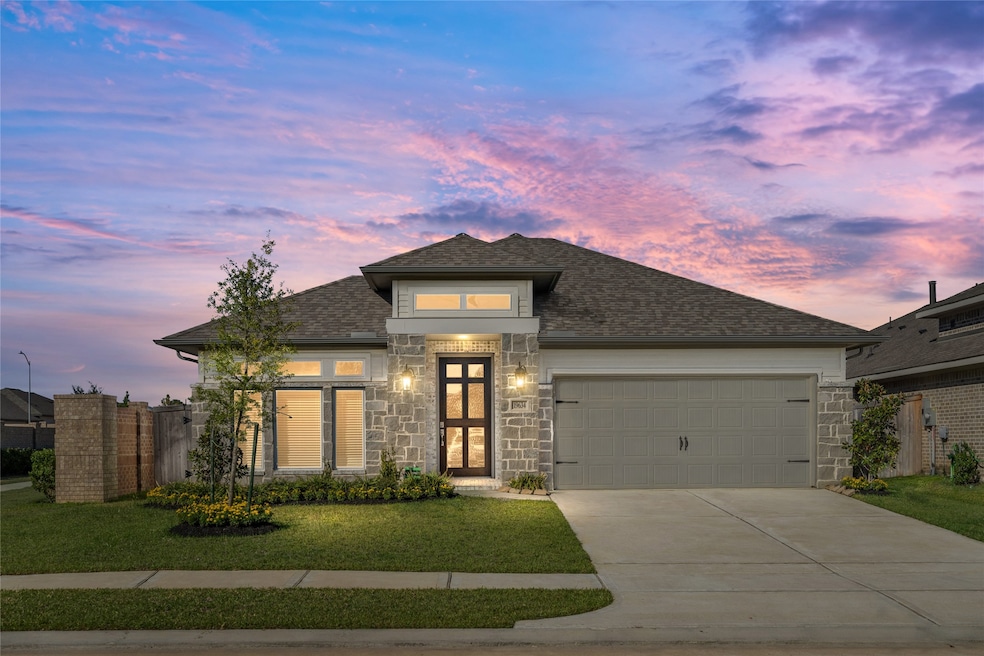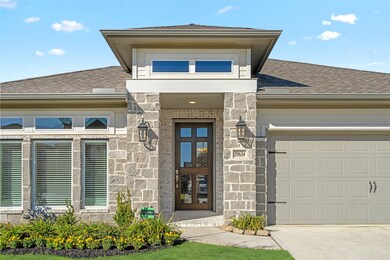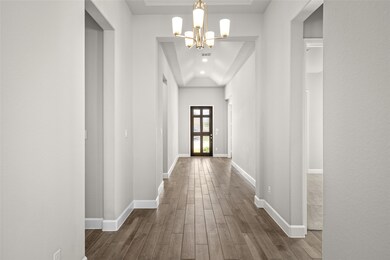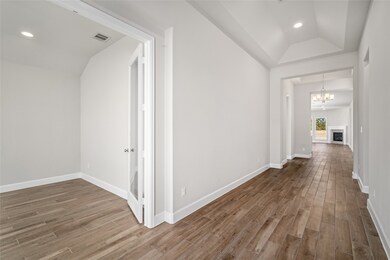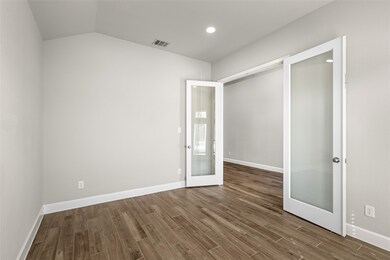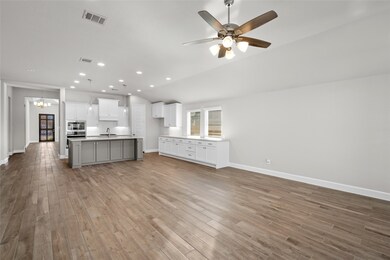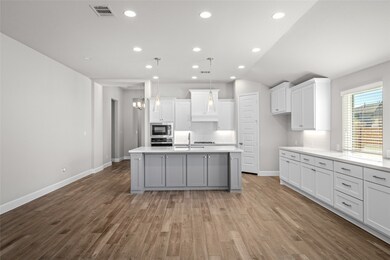19634 Palomino Prairie Trail Tomball, TX 77377
Estimated payment $3,709/month
Highlights
- Clubhouse
- Traditional Architecture
- Community Pool
- Tomball Intermediate School Rated A
- High Ceiling
- Pickleball Courts
About This Home
Welcome home to 19634 Palomino Prairie Trail!!! This pristine, 2,529 sq ft built 2023 home is your next move. Step into the Open-Concept design featuring a grand entry with a 12-foot Coffered Ceiling. The chef's kitchen features stunning Granite Countertops and an island with Built-in Seating. Durable Wood-Look Tile Flooring flows throughout the main areas.
Work privately in the dedicated Home Office with elegant French Doors. Unwind by the cozy Fireplace in the family room.
The Primary Suite is an oasis, boasting a Wall of Windows, Dual Vanities, and the ultimate luxury: TWO separate Walk-in Closets. The home also features a dedicated Guest Suite with a Private Ensuite Bath. Entertain or relax outside on the Extended Covered Patio. Enjoy Amira’s resort-style amenities (Pool, Fitness Center). This move-in ready luxury is a must-see.
Home Details
Home Type
- Single Family
Est. Annual Taxes
- $15,036
Year Built
- Built in 2023
Lot Details
- 6,708 Sq Ft Lot
- North Facing Home
HOA Fees
- $81 Monthly HOA Fees
Parking
- 2 Car Attached Garage
Home Design
- Traditional Architecture
- Brick Exterior Construction
- Slab Foundation
- Composition Roof
Interior Spaces
- 2,611 Sq Ft Home
- 1-Story Property
- High Ceiling
- Ceiling Fan
- Gas Fireplace
- Combination Dining and Living Room
- Home Office
- Washer and Electric Dryer Hookup
Kitchen
- Breakfast Bar
- Electric Oven
- Gas Cooktop
- Microwave
- Dishwasher
- Kitchen Island
- Disposal
Flooring
- Carpet
- Tile
Bedrooms and Bathrooms
- 4 Bedrooms
- 3 Full Bathrooms
- Double Vanity
- Soaking Tub
- Separate Shower
Home Security
- Prewired Security
- Fire and Smoke Detector
Eco-Friendly Details
- Energy-Efficient Thermostat
- Ventilation
Schools
- West Elementary School
- Grand Lakes Junior High School
- Tomball High School
Utilities
- Central Heating and Cooling System
- Heating System Uses Gas
- Programmable Thermostat
Community Details
Overview
- Association fees include clubhouse, common areas, recreation facilities
- Sterling Association Services Inc Association, Phone Number (832) 678-4500
- Built by Perry Homes
- Amira Subdivision
Amenities
- Clubhouse
Recreation
- Pickleball Courts
- Community Pool
- Dog Park
Map
Home Values in the Area
Average Home Value in this Area
Tax History
| Year | Tax Paid | Tax Assessment Tax Assessment Total Assessment is a certain percentage of the fair market value that is determined by local assessors to be the total taxable value of land and additions on the property. | Land | Improvement |
|---|---|---|---|---|
| 2025 | $15,487 | $471,482 | $83,466 | $388,016 |
| 2024 | $15,487 | $485,623 | $83,466 | $402,157 |
| 2023 | $1,661 | $53,300 | $53,300 | -- |
Property History
| Date | Event | Price | List to Sale | Price per Sq Ft | Prior Sale |
|---|---|---|---|---|---|
| 11/21/2025 11/21/25 | For Sale | $449,900 | -2.2% | $172 / Sq Ft | |
| 12/20/2023 12/20/23 | Sold | -- | -- | -- | View Prior Sale |
| 11/13/2023 11/13/23 | Pending | -- | -- | -- | |
| 10/26/2023 10/26/23 | Price Changed | $459,900 | -2.1% | $182 / Sq Ft | |
| 10/10/2023 10/10/23 | Price Changed | $469,900 | -1.1% | $186 / Sq Ft | |
| 09/26/2023 09/26/23 | Price Changed | $474,900 | -1.0% | $188 / Sq Ft | |
| 09/22/2023 09/22/23 | Price Changed | $479,900 | -2.0% | $190 / Sq Ft | |
| 09/19/2023 09/19/23 | Price Changed | $489,900 | -1.0% | $194 / Sq Ft | |
| 09/15/2023 09/15/23 | Price Changed | $494,900 | -1.0% | $196 / Sq Ft | |
| 09/08/2023 09/08/23 | Price Changed | $499,900 | -2.0% | $198 / Sq Ft | |
| 08/08/2023 08/08/23 | Price Changed | $509,900 | -0.6% | $202 / Sq Ft | |
| 07/03/2023 07/03/23 | Price Changed | $512,900 | +0.6% | $203 / Sq Ft | |
| 06/09/2023 06/09/23 | For Sale | $509,900 | -- | $202 / Sq Ft |
Purchase History
| Date | Type | Sale Price | Title Company |
|---|---|---|---|
| Warranty Deed | -- | None Listed On Document | |
| Warranty Deed | -- | Executive Title Company | |
| Deed | -- | Executive Title Company |
Mortgage History
| Date | Status | Loan Amount | Loan Type |
|---|---|---|---|
| Previous Owner | $358,160 | FHA |
Source: Houston Association of REALTORS®
MLS Number: 58071742
APN: 1461820010001
- 19731 Palomino Prairie Trail
- 19610 Palomino Prairie Trail
- 2180W Plan at Amira - 45'
- 2593W Plan at Amira - 45'
- 1950W Plan at Amira - 45'
- 2169W Plan at Amira - 45'
- 2442W Plan at Amira - 45'
- 2188W Plan at Amira - 45'
- 2426W Plan at Amira - 45'
- 1984W Plan at Amira - 45'
- 2594W Plan at Amira - 45'
- 1942W Plan at Amira - 45'
- 2026W Plan at Amira - 45'
- 2527W Plan at Amira - 45'
- 2410W Plan at Amira - 45'
- 2049W Plan at Amira - 45'
- 2444W Plan at Amira - 45'
- 2662W Plan at Amira - 45'
- 1910W Plan at Amira - 45'
- 20910 Preakness Stakes Trail
- 19419 Canter Field Ct
- 20519 Bronco Ridge Dr
- 20810 Clydesdale Post Rd
- 19339 Derby Run Ln
- 19403 Filly Chase Ct
- 19335 Belmont Stakes Way
- 20811 Solaro Summit Trail
- 8803 Riverton Ridge Rd
- 18607 Courteous Way
- 21315 Mountain Haya Trail
- 19414 W Whispering Grove
- 21314 Catelonia Yew Ct
- 21815 Carballo Oak Trail
- 18001 Mueschke Rd
- 21843 Carballo Oak Trail
- 22435 Hawberry Blossom Ln
- 20102 Cypress Rosehill Rd Unit B1Y
- 20102 Cypress Rosehill Rd Unit B1.2
- 20102 Cypress Rosehill Rd Unit A1.1Y
- 20102 Cypress Rosehill Rd
