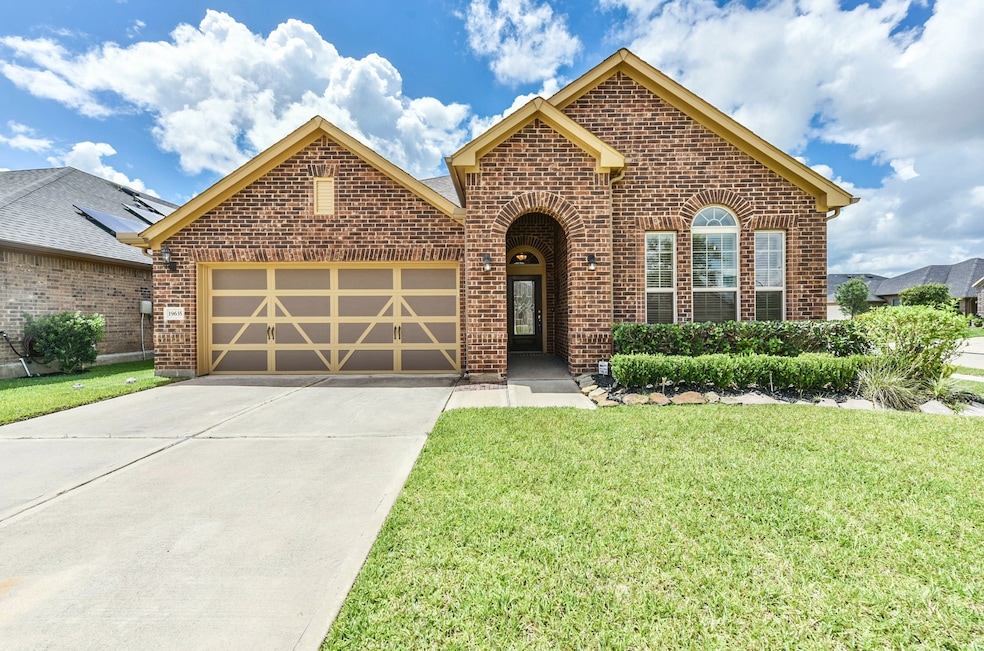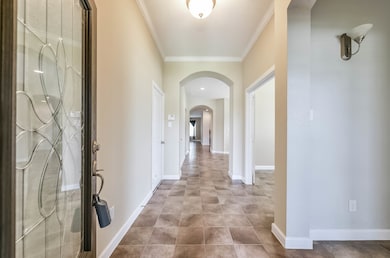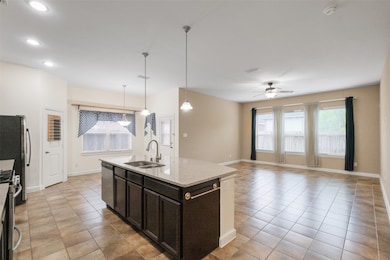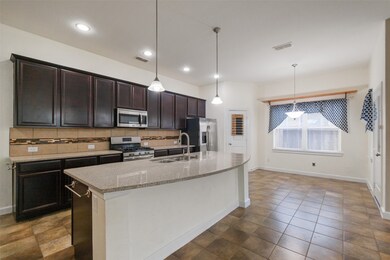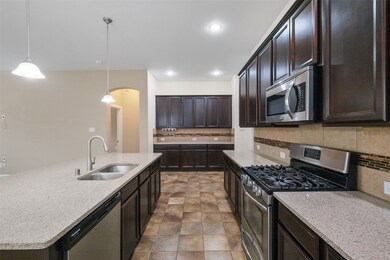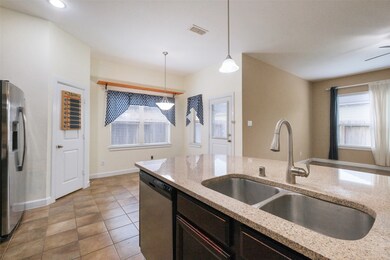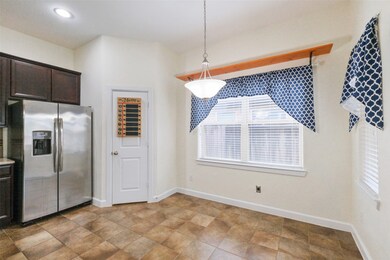19635 Blair Orchard Ln Richmond, TX 77407
Grand Mission NeighborhoodHighlights
- ENERGY STAR Certified Homes
- Traditional Architecture
- High Ceiling
- Home Energy Rating Service (HERS) Rated Property
- Corner Lot
- Granite Countertops
About This Home
Beautiful one story David Weekley home that is loaded with upgrades! Situated on a large corner lot in the master-planned community of Grand Mission. Features include an open-concept design that is great for entertaining, upgraded tile throughout, stainless steel appliances including a 5 burner gas cooktop & convection oven, granite countertops, 42" Mocha cabinetry, NEW carpet, neutral paint, alarm system, ceiling fans in all bedrooms, Ethernet connections in all rooms, many energy features, expanded attic storage area, 5 zone sprinkler system, gutters on all sides, French drain, covered back patio with a natural gas line, concrete pad for garbage can just inside the side yard, concrete pad with natural gas line & wiring for a 20W generator, and much more! Location offers easy access to 99 & Westpark Tollway making commuting a breeze.
Home Details
Home Type
- Single Family
Est. Annual Taxes
- $7,698
Year Built
- Built in 2015
Lot Details
- 6,211 Sq Ft Lot
- Back Yard Fenced
- Corner Lot
- Sprinkler System
Parking
- 2 Car Attached Garage
- Oversized Parking
Home Design
- Traditional Architecture
- Radiant Barrier
Interior Spaces
- 2,633 Sq Ft Home
- 1-Story Property
- High Ceiling
- Ceiling Fan
- Window Treatments
- Insulated Doors
- Family Room Off Kitchen
- Breakfast Room
- Dining Room
- Home Office
- Attic Fan
- Washer and Gas Dryer Hookup
Kitchen
- Breakfast Bar
- Convection Oven
- Gas Oven
- Gas Cooktop
- Microwave
- Dishwasher
- Kitchen Island
- Granite Countertops
- Disposal
Flooring
- Carpet
- Tile
Bedrooms and Bathrooms
- 4 Bedrooms
- 3 Full Bathrooms
- Double Vanity
- Soaking Tub
- Separate Shower
Home Security
- Security System Owned
- Fire and Smoke Detector
Accessible Home Design
- Handicap Accessible
Eco-Friendly Details
- Home Energy Rating Service (HERS) Rated Property
- ENERGY STAR Qualified Appliances
- Energy-Efficient Windows with Low Emissivity
- Energy-Efficient HVAC
- Energy-Efficient Lighting
- Energy-Efficient Insulation
- Energy-Efficient Doors
- ENERGY STAR Certified Homes
- Energy-Efficient Thermostat
- Ventilation
Schools
- Seguin Elementary School
- Crockett Middle School
- Bush High School
Utilities
- Central Heating and Cooling System
- Heating System Uses Gas
- Programmable Thermostat
Listing and Financial Details
- Property Available on 11/24/25
- Long Term Lease
Community Details
Overview
- Grand Mission Estates Subdivision
Recreation
- Community Pool
Pet Policy
- Call for details about the types of pets allowed
- Pet Deposit Required
Map
Source: Houston Association of REALTORS®
MLS Number: 4489073
APN: 3528-20-002-0010-907
- 19706 Albany Oaks Ln
- 8826 Houston Falls Ln
- 19631 Travis Cannon Ln
- 8427 Terrace Valley Cir
- 8418 Terrace Valley Cir
- 6011 Baldwin Elm St
- 8407 Victoria Springs Dr
- 19323 Desert Calico Ln
- 21607 Blue Sapphire Ct
- 19706 Terrazza Lake Ln
- 8007 Clearwater Glen Ct
- 19707 Lakeside Pointe Ct
- 19703 Lakeside Pointe Ct
- 19503 Sundance Edge Ct
- 6015 Water Violet Ln
- 20106 Gable Crest Ct
- 7739 Collina Landing Trail
- 8738 Trenton Landing Ln
- 18407 Red Dahlia Rd
- 20723 Sunseed Dr
- 19631 Travis Cannon Ln
- 20834 Wilde Redbud Trail
- 6003 Baldwin Elm St
- 19915 Juniper Berry Dr
- 20022 Juniper Berry Dr
- 5910 Spring Sunrise Dr
- 21607 Blue Sapphire Ct
- 19706 Terrazza Lake Ln
- 19210 Mission Cove Ln
- 5802 Spring Sunrise Dr
- 5807 Camelia Evergreen Ln
- 20202 Rainflower Bay Ln
- 20223 Rainflower Bay Ln
- 19114 Mission Fort Ln
- 7830 Trinity Rose Ct
- 19119 Mission Fort Ln
- 19202 Cannon Hills Ln
- 20222 Rainflower Bay Ln
- 20226 Rainflower Bay Ln
- 20231 Moonlight Falls Ct
