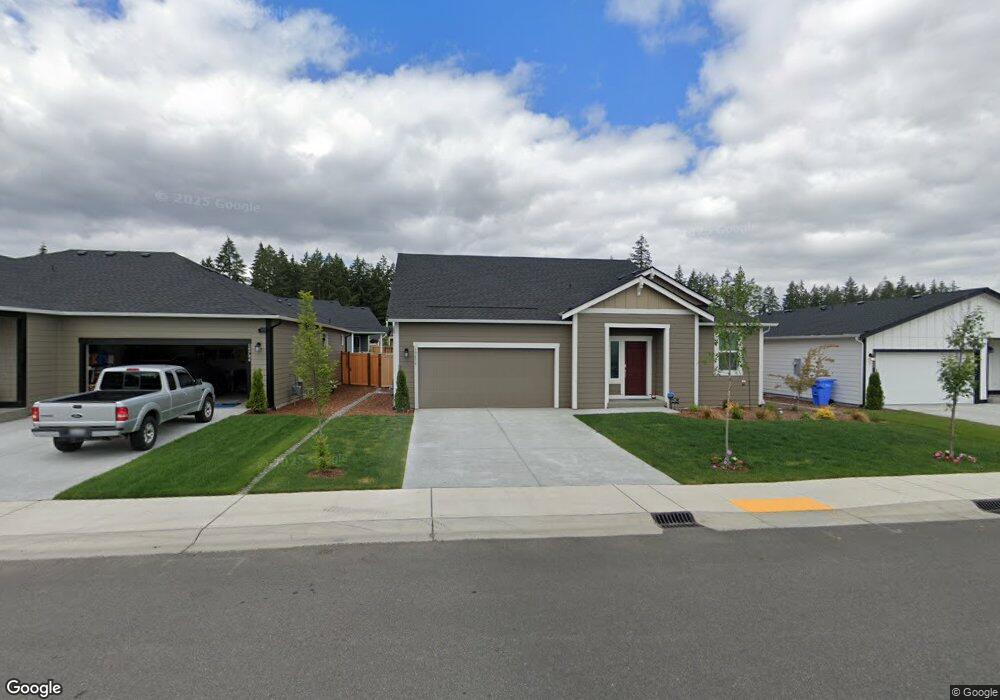19636 135th Ave E Graham, WA 98338
Estimated Value: $522,000 - $573,000
2
Beds
2
Baths
1,430
Sq Ft
$383/Sq Ft
Est. Value
About This Home
This home is located at 19636 135th Ave E, Graham, WA 98338 and is currently estimated at $548,177, approximately $383 per square foot. 19636 135th Ave E is a home located in Pierce County with nearby schools including Orting Elementary School, Ptarmigan Ridge Elementary School, and Orting Middle School.
Ownership History
Date
Name
Owned For
Owner Type
Purchase Details
Closed on
Nov 10, 2023
Sold by
Deme Laura Una
Bought by
Costa Shaun Marion Akira
Current Estimated Value
Create a Home Valuation Report for This Property
The Home Valuation Report is an in-depth analysis detailing your home's value as well as a comparison with similar homes in the area
Home Values in the Area
Average Home Value in this Area
Purchase History
| Date | Buyer | Sale Price | Title Company |
|---|---|---|---|
| Costa Shaun Marion Akira | -- | None Listed On Document |
Source: Public Records
Map
Nearby Homes
- 13519 197th St E
- 19708 137th Ave E
- 19814 135th Ave E
- 19908 135th Ave E
- 19921 137th Ave E
- 13311 200th St E
- 19925 137th Ave E
- 13608 199th Street Ct E
- 13612 199th Street Ct E
- 13714 199th Street Ct E
- 20020 135th Ave E Unit 57
- 14037 199th Street Ct E
- 19553 141st Avenue Ct E
- 19563 141st Avenue Ct E
- 20212 Orting Kapowsin Hwy E
- 13612 187 St E Unit 32
- 13604 187th St E
- 13604 187th St E Unit 30
- 13608 187th St E Unit 31
- 13608 187th St E
- 19636 135th Ave E Unit 103
- 19704 135th Ave E Unit 104
- 19622 135th Avenue Ct E Unit 102
- 19708 135th Ave E Unit 105
- 19711 134th Avenue Ct E Unit 164
- 19712 135th Ave E Unit 106
- 19705 135th Ave E
- 19705 135th Ave E Unit 91
- 13509 197th St E Unit 100
- 19709 135th Ave E Unit 90
- 13472 195th St E Unit 187
- 19716 135th Ave E Unit 107
- 13480 195th St E Unit 185
- 13909 197th St E Unit 242
- 13924 195th St E Unit 249
- 13513 197th St E Unit 99
- 19713 135th Ave E Unit 89
- 1370 195th St E Unit 445
- 19721 134th Avenue Ct E Unit 166
- 13702 195th St E
