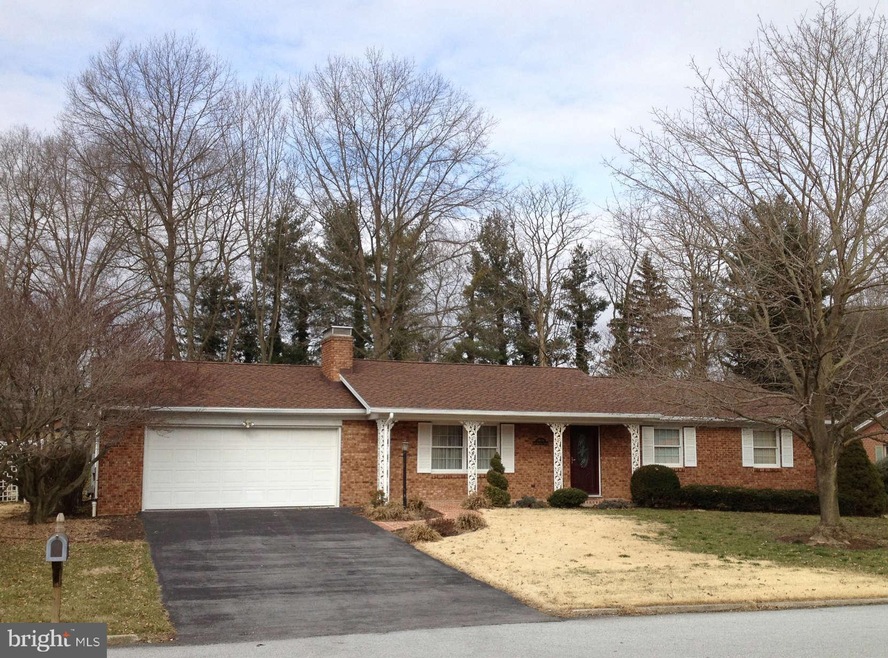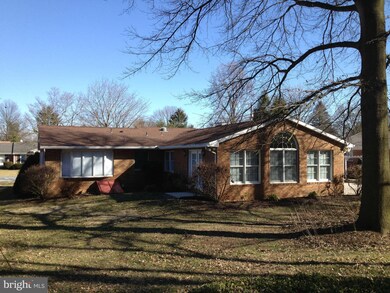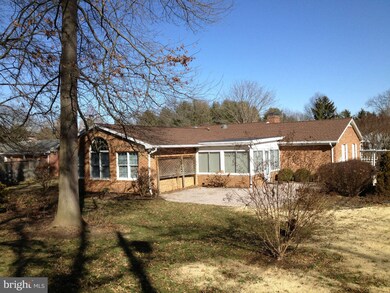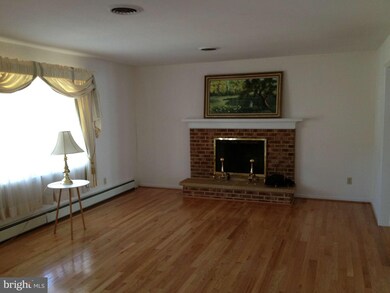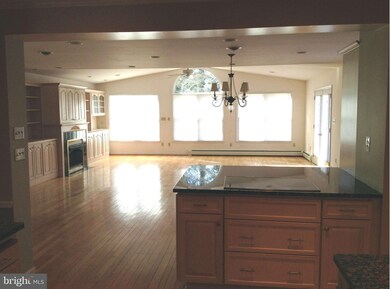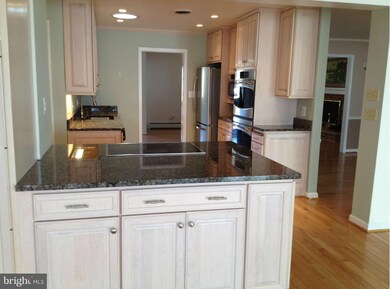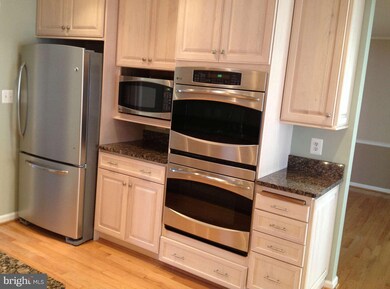
19636 Spring Creek Rd Hagerstown, MD 21742
Paramount-Long Meadow NeighborhoodEstimated Value: $390,900 - $479,000
Highlights
- Rambler Architecture
- Main Floor Bedroom
- No HOA
- Paramount Elementary School Rated A-
- 3 Fireplaces
- Game Room
About This Home
As of April 2013AGENTS - FOR SHOWING INSTRUCTIONS, please e-mail or text list agent your name, broker, phone #, & MRIS #. SOLID, immaculately kept Spring Valley home features 3 fireplaces, updated kitchen opening up to spacious Great Room w/cathedral ceiling. Other fabulous features include gleaming h/w floors, enclosed porch w/heated floor, built-in bookcases, s/s appliances, well built and maintained systems.
Home Details
Home Type
- Single Family
Est. Annual Taxes
- $2,564
Year Built
- Built in 1969
Lot Details
- 0.44 Acre Lot
- Property is in very good condition
Parking
- 2 Car Attached Garage
- Garage Door Opener
Home Design
- Rambler Architecture
- Brick Exterior Construction
- Asphalt Roof
Interior Spaces
- Property has 2 Levels
- Built-In Features
- Chair Railings
- 3 Fireplaces
- Screen For Fireplace
- Fireplace Mantel
- Window Treatments
- Entrance Foyer
- Family Room
- Living Room
- Dining Room
- Game Room
- Kitchen Island
Bedrooms and Bathrooms
- 3 Main Level Bedrooms
- En-Suite Primary Bedroom
- En-Suite Bathroom
- 2 Full Bathrooms
Partially Finished Basement
- Basement Fills Entire Space Under The House
- Exterior Basement Entry
Outdoor Features
- Enclosed patio or porch
- Shed
Utilities
- Central Air
- Radiator
- Baseboard Heating
- Natural Gas Water Heater
- Septic Tank
Community Details
- No Home Owners Association
- Spring Valley Subdivision
Listing and Financial Details
- Tax Lot 17
- Assessor Parcel Number 2209002014
Ownership History
Purchase Details
Home Financials for this Owner
Home Financials are based on the most recent Mortgage that was taken out on this home.Purchase Details
Similar Homes in Hagerstown, MD
Home Values in the Area
Average Home Value in this Area
Purchase History
| Date | Buyer | Sale Price | Title Company |
|---|---|---|---|
| Smith George Lewis | $230,000 | None Available | |
| Cunniff Linda Brill | -- | None Available |
Mortgage History
| Date | Status | Borrower | Loan Amount |
|---|---|---|---|
| Open | Smith George Lewis | $184,000 |
Property History
| Date | Event | Price | Change | Sq Ft Price |
|---|---|---|---|---|
| 04/30/2013 04/30/13 | Sold | $230,000 | 0.0% | $101 / Sq Ft |
| 04/02/2013 04/02/13 | Price Changed | $230,000 | +12.2% | $101 / Sq Ft |
| 03/22/2013 03/22/13 | Pending | -- | -- | -- |
| 03/15/2013 03/15/13 | For Sale | $204,900 | -- | $90 / Sq Ft |
Tax History Compared to Growth
Tax History
| Year | Tax Paid | Tax Assessment Tax Assessment Total Assessment is a certain percentage of the fair market value that is determined by local assessors to be the total taxable value of land and additions on the property. | Land | Improvement |
|---|---|---|---|---|
| 2024 | $2,921 | $284,500 | $79,500 | $205,000 |
| 2023 | $2,795 | $270,833 | $0 | $0 |
| 2022 | $2,649 | $257,167 | $0 | $0 |
| 2021 | $2,570 | $243,500 | $79,500 | $164,000 |
| 2020 | $2,570 | $243,500 | $79,500 | $164,000 |
| 2019 | $2,581 | $243,500 | $79,500 | $164,000 |
| 2018 | $2,613 | $246,500 | $79,500 | $167,000 |
| 2017 | $2,564 | $241,867 | $0 | $0 |
| 2016 | -- | $237,233 | $0 | $0 |
| 2015 | -- | $232,600 | $0 | $0 |
| 2014 | $2,553 | $232,600 | $0 | $0 |
Agents Affiliated with this Home
-
David Lidz

Seller's Agent in 2013
David Lidz
Metro DMV Realty
(410) 903-9489
8 Total Sales
-
Steve Powell

Buyer's Agent in 2013
Steve Powell
Samson Properties
(301) 991-7990
3 in this area
226 Total Sales
Map
Source: Bright MLS
MLS Number: 1003395294
APN: 09-002014
- 19715 Meadowbrook Rd
- TBB Longmeadow Rd Unit FINCH
- 19702 Oleander Ct
- 19702 Oleander Ct
- 19702 Oleander Ct
- 19702 Oleander Ct
- HOMESITE 3 Snapdragon Way
- 19601 Lavender Ln
- 19651 Lavender Ln
- 13713 Marsh Pike
- 19611 Longmeadow Rd
- 13430 Marquise Dr Unit 80
- 19330 Longmeadow Rd
- TBB Poppy Ct Unit STARLING II
- 20127 Regent Cir
- 20111 Regent Cir
- 20110 Regent Cir
- 20122 Regent Cir
- 20103 Regent Cir
- 19409 Moonstone Dr
- 19636 Spring Creek Rd
- 19632 Spring Creek Rd
- 19640 Spring Creek Rd
- 13575 Donnybrook Dr
- 13571 Donnybrook Dr
- 19628 Spring Creek Rd
- 19639 Spring Creek Rd
- 19644 Spring Creek Rd
- 13567 Donnybrook Dr
- 19633 Spring Creek Rd
- 19645 Spring Creek Rd
- 19624 Spring Creek Rd
- 13563 Donnybrook Dr
- 19648 Spring Creek Rd
- 13522 Spring Hill Dr
- 13564 Donnybrook Dr
- 19625 Spring Creek Rd
- 13583 Donnybrook Dr
- 19607 Foxcroft Cir
- 13518 Spring Hill Dr
