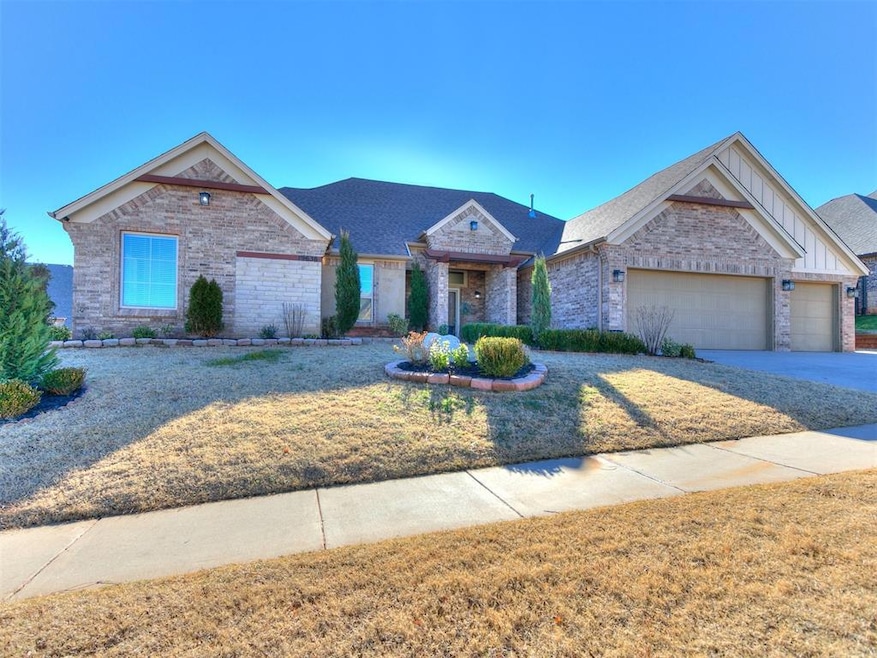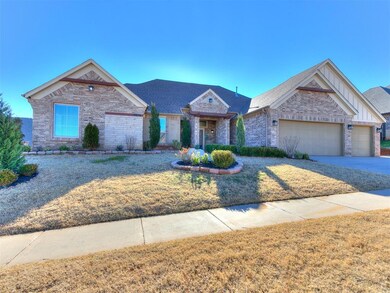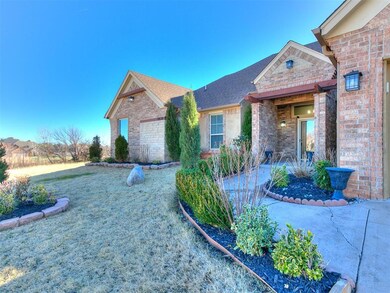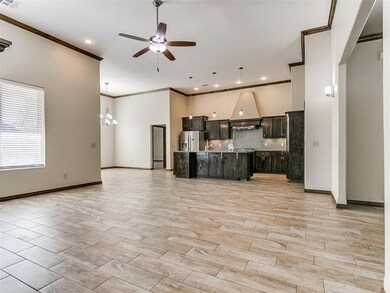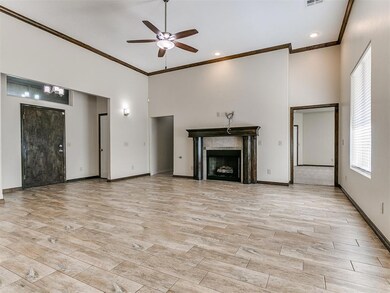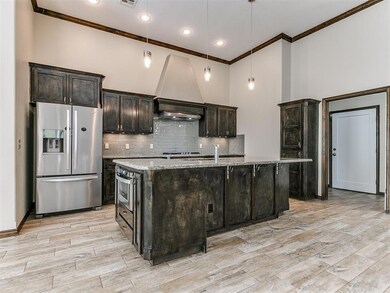
19636 Stratmore Way Edmond, OK 73012
Deer Creek NeighborhoodEstimated Value: $387,000 - $453,000
Highlights
- Traditional Architecture
- Covered patio or porch
- Interior Lot
- Frontier Elementary Rated A
- 3 Car Attached Garage
- Laundry Room
About This Home
As of March 2024Gorgeous 5 bedroom, 3 bathroom home in the Thornhill neighborhood near 192nd & Penn in Edmond. Great floor plan with living, dining, kitchen in center of home. Primary bedroom suite on one side with secondary bedrooms on the other side of the home. Large living room with great windows for natural light. Kitchen features eating bar, lots of cabinets, and is open to living and dining spaces. Primary bedroom includes tall ceilings, ceiling fan, and an ensuite bath. Primary bath includes a large walk in shower, separate jetted tub, double sink vanity and walk in closet with access to the laundry room. Three secondary bedrooms are off the hallway from the living room. The second and third bedrooms have a jack-and-jill bath. The large 5th bedroom is off living room and could also be used as a theater room or second living. Wood plank tiles in common areas with carpet in bedrooms. Large back patio was extended for a great back yard space. Thornhill HOA includes playground, nature trails, basketball court and disc golf course!
Schedule your private showing today! A 3D Walk link is available in MLS.
Home Details
Home Type
- Single Family
Est. Annual Taxes
- $4,668
Year Built
- Built in 2015
Lot Details
- 0.26 Acre Lot
- Wood Fence
- Interior Lot
- Sprinkler System
HOA Fees
- $17 Monthly HOA Fees
Parking
- 3 Car Attached Garage
- Garage Door Opener
- Driveway
Home Design
- Traditional Architecture
- Brick Exterior Construction
- Slab Foundation
- Composition Roof
Interior Spaces
- 2,393 Sq Ft Home
- 1-Story Property
- Ceiling Fan
- Gas Log Fireplace
- Window Treatments
- Inside Utility
- Fire and Smoke Detector
Kitchen
- Built-In Oven
- Electric Oven
- Built-In Range
- Microwave
- Dishwasher
Flooring
- Carpet
- Tile
Bedrooms and Bathrooms
- 5 Bedrooms
- 3 Full Bathrooms
Laundry
- Laundry Room
- Washer and Dryer
Outdoor Features
- Covered patio or porch
Schools
- Frontier Elementary School
- Heartland Middle School
- Santa Fe High School
Utilities
- Central Heating and Cooling System
- Water Heater
Community Details
- Association fees include greenbelt
- Mandatory home owners association
Listing and Financial Details
- Legal Lot and Block 011 / 008
Ownership History
Purchase Details
Home Financials for this Owner
Home Financials are based on the most recent Mortgage that was taken out on this home.Purchase Details
Home Financials for this Owner
Home Financials are based on the most recent Mortgage that was taken out on this home.Purchase Details
Home Financials for this Owner
Home Financials are based on the most recent Mortgage that was taken out on this home.Similar Homes in Edmond, OK
Home Values in the Area
Average Home Value in this Area
Purchase History
| Date | Buyer | Sale Price | Title Company |
|---|---|---|---|
| Hardwick Bonnie | $382,500 | Legacy Title Of Oklahoma | |
| Mapouka Stephane | $288,000 | None Available | |
| Belmonte Developers Llc | $63,000 | First American Title |
Mortgage History
| Date | Status | Borrower | Loan Amount |
|---|---|---|---|
| Open | Hardwick Bonnie | $50,000 | |
| Open | Hardwick Bonnie | $306,000 | |
| Previous Owner | Mapouka Stephane | $336,000 | |
| Previous Owner | Mapouka Stephane | $275,793 | |
| Previous Owner | Belmonte Developers Llc | $249,999 |
Property History
| Date | Event | Price | Change | Sq Ft Price |
|---|---|---|---|---|
| 03/22/2024 03/22/24 | Sold | $382,500 | -2.9% | $160 / Sq Ft |
| 02/21/2024 02/21/24 | Pending | -- | -- | -- |
| 01/30/2024 01/30/24 | Price Changed | $394,000 | -1.3% | $165 / Sq Ft |
| 01/12/2024 01/12/24 | For Sale | $399,000 | +38.6% | $167 / Sq Ft |
| 11/30/2016 11/30/16 | Sold | $287,900 | +2.9% | $116 / Sq Ft |
| 11/01/2016 11/01/16 | Pending | -- | -- | -- |
| 02/11/2016 02/11/16 | For Sale | $279,900 | -- | $113 / Sq Ft |
Tax History Compared to Growth
Tax History
| Year | Tax Paid | Tax Assessment Tax Assessment Total Assessment is a certain percentage of the fair market value that is determined by local assessors to be the total taxable value of land and additions on the property. | Land | Improvement |
|---|---|---|---|---|
| 2024 | $4,668 | $41,181 | $7,109 | $34,072 |
| 2023 | $4,668 | $39,219 | $7,045 | $32,174 |
| 2022 | $4,486 | $37,352 | $7,599 | $29,753 |
| 2021 | $4,229 | $35,574 | $7,484 | $28,090 |
| 2020 | $4,087 | $33,880 | $7,281 | $26,599 |
| 2019 | $4,010 | $33,055 | $7,022 | $26,033 |
| 2018 | $4,068 | $33,330 | $0 | $0 |
| 2017 | $4,084 | $33,659 | $7,022 | $26,637 |
| 2016 | $137 | $1,138 | $1,138 | $0 |
| 2015 | $138 | $1,138 | $1,138 | $0 |
| 2014 | $138 | $1,138 | $1,138 | $0 |
Agents Affiliated with this Home
-
Lori Eddlemon

Seller's Agent in 2024
Lori Eddlemon
LevelOne Property Management
(405) 413-3032
4 in this area
58 Total Sales
-
Elizabeth Campbell

Buyer's Agent in 2024
Elizabeth Campbell
Access Real Estate LLC
(405) 446-6441
2 in this area
17 Total Sales
-

Seller's Agent in 2016
Amber Roberts
Aspen Grace Realty
(405) 627-4176
-
Sherri Methvin

Buyer's Agent in 2016
Sherri Methvin
Modern Abode Realty
(405) 664-2398
3 in this area
86 Total Sales
Map
Source: MLSOK
MLS Number: 1094428
APN: 211651160
- 19605 Talavera Ln
- 19605 Dalemead Way
- 2016 NW 199th St
- 1913 NW 199th St
- 19725 Serenade Way
- 1808 NW 195th Cir
- 1716 NW 196th St
- 2101 NW 199th St
- 19912 Coverton Way
- 19901 Adagio Ln
- 2205 NW 199th St
- 2213 NW 199th St
- 19448 Currant Dr
- 2304 NW 196th Terrace
- 2305 NW 195th St
- 19808 Filly Dr
- 19609 Filly Dr
- 2125 Heavenly Dr
- 2125 Whitechapel Cir
- 2345 NW 191st Ct
- 19636 Stratmore Way
- 19632 Stratmore Way
- 19640 Stratmore Way
- 19601 Talavera Ln
- 19609 Talavera Ln
- 19628 Stratmore Way
- 19637 Stratmore Way
- 19629 Stratmore Way
- 19545 Talavera Ln
- 19641 Stratmore Way
- 19625 Stratmore Way
- 19624 Stratmore Way
- 19604 Talavera Ln
- 19621 Stratmore Way
- 19600 Talavera Ln
- 19608 Talavera Ln
- 19541 Talavera Ln
- 19620 Stratmore Way
- 19544 Talavera Ln
- 19705 Stratmore Way
