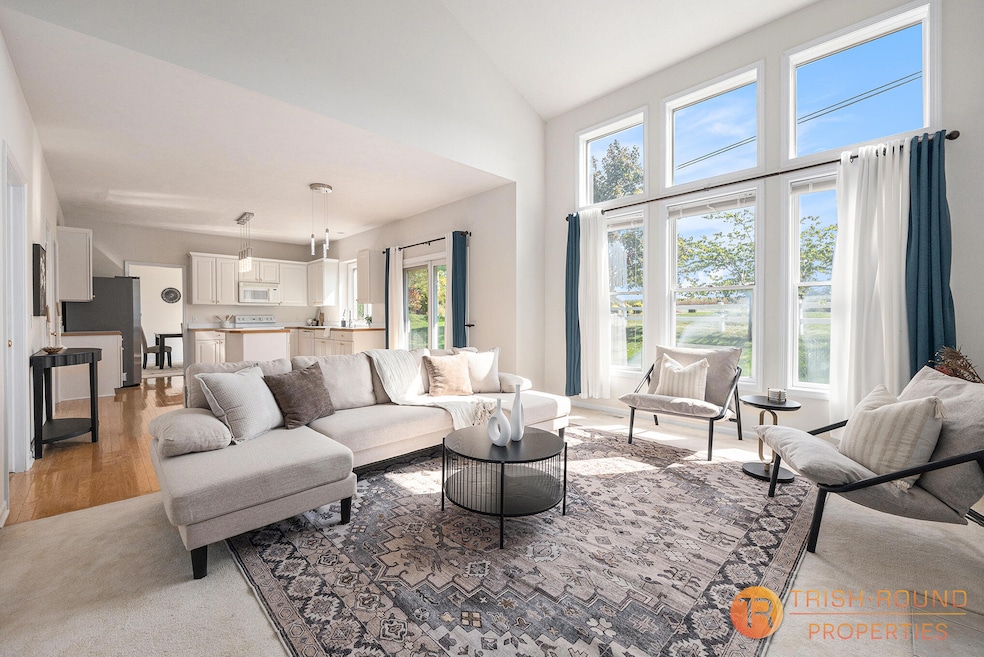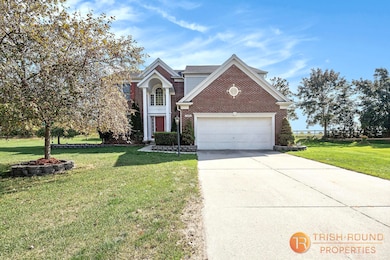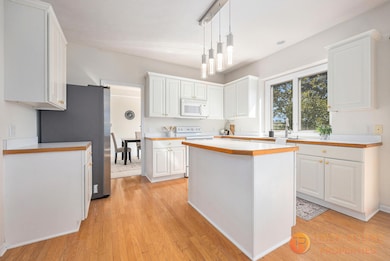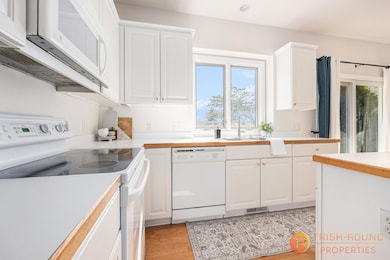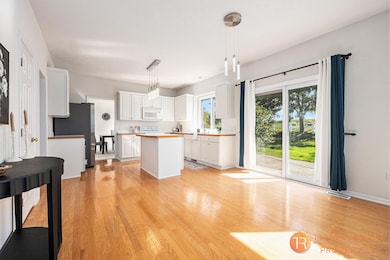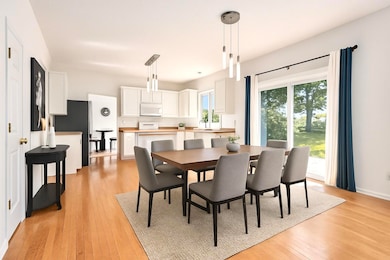
1964 Crystal View Ct SE Caledonia, MI 49316
Estimated payment $3,057/month
Highlights
- Golf Membership
- Recreation Room
- Traditional Architecture
- Explorer Elementary School Rated A-
- Vaulted Ceiling
- Wood Flooring
About This Home
Welcome to Crystal Springs—one of Caledonia's most desirable communities. This 2-story home offers over 3,500 finished sq. ft. and a bright, open layout perfect for everyday living and entertaining. The kitchen and dining area flow into a stunning two-story great room with a wall of windows and cozy fireplace. Dual staircases add convenience and charm. Upstairs, the primary suite features a private bath and walk-in closet. The fully finished lower level includes a full bath and flexible living spaces—ideal for guests, a home office, gym, or hobbies. Outside, enjoy a peaceful backyard with mature trees and scenic green space. Located just minutes from shopping, restaurants, movie theaters, Metro Hospital, Gerald R. Ford Airport, and major expressways, this home offers both comfort and convenience in an unbeatable location and PRICE!
Homes rarely come available in the Crystal Springs community! Call Trish for a private tour today! 616 540-1667 Homes rarely come available in the Crystal Springs community! Don't wait to see this one. Call Trish for a private tour today!
Listing Agent
Keller Williams GR North (Main) License #6501368339 Listed on: 10/09/2025

Home Details
Home Type
- Single Family
Est. Annual Taxes
- $4,835
Year Built
- Built in 2002
Lot Details
- 0.39 Acre Lot
- Lot Dimensions are 62x175x19x19x112
- Cul-De-Sac
- Shrub
- Level Lot
- Sprinkler System
- Garden
- Property is zoned R2, R2
HOA Fees
- $32 Monthly HOA Fees
Parking
- 2 Car Attached Garage
- Front Facing Garage
- Garage Door Opener
Home Design
- Traditional Architecture
- Brick Exterior Construction
- Composition Roof
- Vinyl Siding
Interior Spaces
- 3,543 Sq Ft Home
- 2-Story Property
- Vaulted Ceiling
- Ceiling Fan
- Gas Log Fireplace
- Mud Room
- Living Room with Fireplace
- Dining Room
- Den
- Recreation Room
- Bonus Room
Kitchen
- Range
- Microwave
- Dishwasher
- Kitchen Island
Flooring
- Wood
- Carpet
Bedrooms and Bathrooms
- 4 Bedrooms
- En-Suite Bathroom
- Whirlpool Bathtub
Laundry
- Laundry Room
- Laundry on lower level
- Washer
Finished Basement
- Basement Fills Entire Space Under The House
- Sump Pump
Outdoor Features
- Patio
Utilities
- Forced Air Heating and Cooling System
- Heating System Uses Natural Gas
- High Speed Internet
- Phone Connected
Community Details
Overview
- $300 HOA Transfer Fee
- Association Phone (616) 656-0197
- Crystal Springs Subdivision
Recreation
- Golf Membership
- Golf Course Membership Available
Map
Home Values in the Area
Average Home Value in this Area
Tax History
| Year | Tax Paid | Tax Assessment Tax Assessment Total Assessment is a certain percentage of the fair market value that is determined by local assessors to be the total taxable value of land and additions on the property. | Land | Improvement |
|---|---|---|---|---|
| 2025 | $4,530 | $230,300 | $0 | $0 |
| 2024 | $4,530 | $217,400 | $0 | $0 |
| 2022 | $0 | $176,300 | $0 | $0 |
| 2021 | $0 | $162,600 | $0 | $0 |
| 2020 | $0 | $151,300 | $0 | $0 |
| 2019 | $0 | $150,100 | $0 | $0 |
| 2018 | $0 | $144,000 | $24,800 | $119,200 |
| 2017 | $0 | $135,000 | $0 | $0 |
| 2016 | $0 | $126,300 | $0 | $0 |
| 2015 | -- | $126,300 | $0 | $0 |
| 2013 | -- | $109,800 | $0 | $0 |
Property History
| Date | Event | Price | List to Sale | Price per Sq Ft | Prior Sale |
|---|---|---|---|---|---|
| 11/20/2025 11/20/25 | Pending | -- | -- | -- | |
| 10/28/2025 10/28/25 | Price Changed | $500,000 | -6.5% | $141 / Sq Ft | |
| 10/09/2025 10/09/25 | For Sale | $535,000 | +122.9% | $151 / Sq Ft | |
| 08/31/2015 08/31/15 | Sold | $240,000 | -3.8% | $89 / Sq Ft | View Prior Sale |
| 07/25/2015 07/25/15 | Pending | -- | -- | -- | |
| 07/23/2015 07/23/15 | For Sale | $249,500 | -- | $93 / Sq Ft |
Purchase History
| Date | Type | Sale Price | Title Company |
|---|---|---|---|
| Warranty Deed | $240,000 | None Available | |
| Warranty Deed | $259,694 | Metropolitan Title Co |
Mortgage History
| Date | Status | Loan Amount | Loan Type |
|---|---|---|---|
| Open | $192,000 | New Conventional | |
| Previous Owner | $233,814 | Purchase Money Mortgage |
About the Listing Agent

"My success is built on delivering outstanding customer service and creating trusting relationships that last!”
Communicating, listening, encouraging, advising, and educating are all part of what I bring to the table. I look forward to the opportunity to serve you!"
Trish Round’s authentic character and love for people has made her perfectly suited for real estate. Her exceptional knowledge comes from an extensive background in sales and marketing. Before she started in real estate,
Patricia's Other Listings
Source: MichRIC
MLS Number: 25052038
APN: 41-22-09-377-002
- 1518 Crystal Valley Ct SE
- 1527 Fairwood Ct SE
- 1729 Fountainview Ct SE
- 1821 Spring Meadow Ct SE Unit 29
- 7057 Penncross Ct SE
- 7359 Heather Ridge Ct SE
- 2531 76th St SE
- 1875 Wedgefield Ct SE Unit 37
- 6903 Hartman Dr SE
- 7772 Greendale Dr
- 7362 Forsythia Ave SE
- 1117 Peaceful Dr
- 6751 Vantage Dr SE
- 7594 Jamie Ln SE
- 1167 Cobblestone Way Dr SE
- 7079 Swather Ct SE
- 2108 Hartman Ct SE
- 1079 Swather St SE
- 6838 Bonnie Ave SE
- 1001 Cobblestone Way Dr SE
