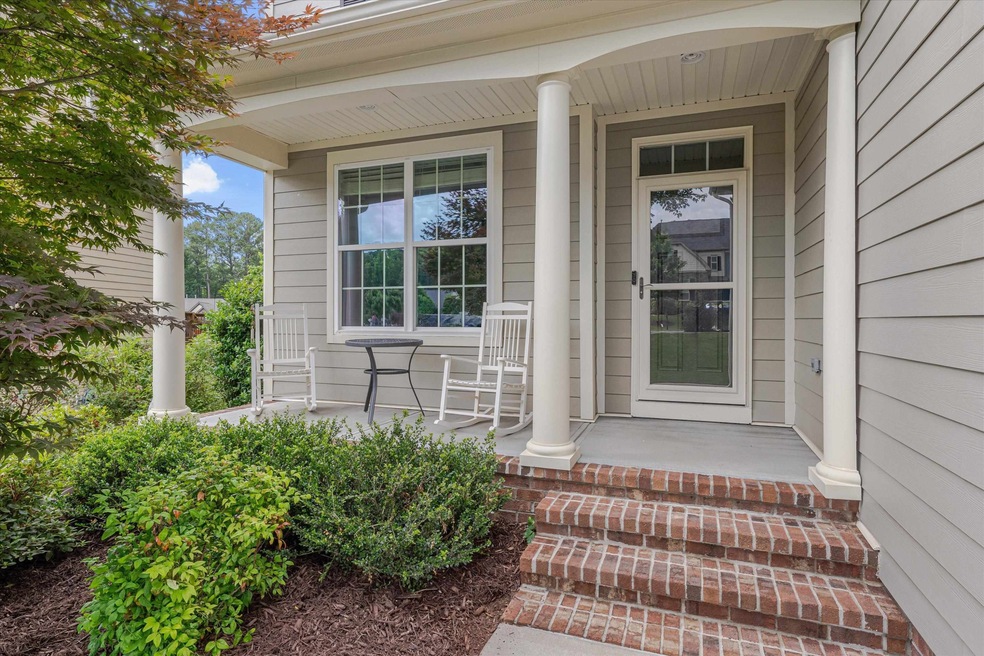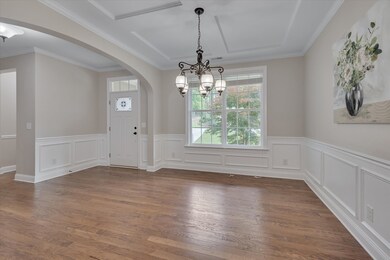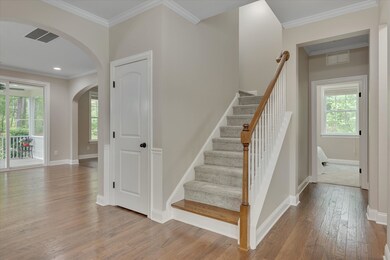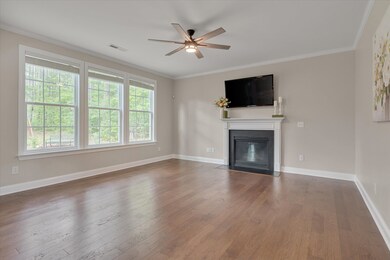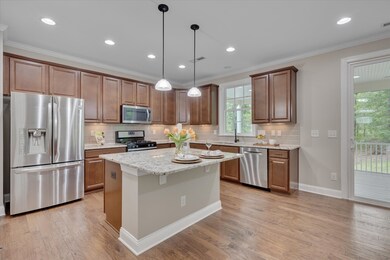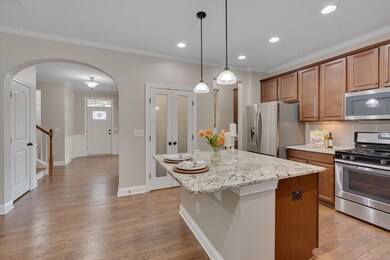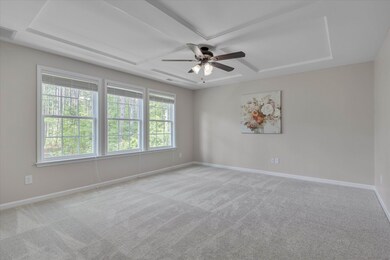
Estimated Value: $719,000 - $852,000
Highlights
- ENERGY STAR Certified Homes
- Deck
- Transitional Architecture
- Apex Elementary Rated A-
- Wooded Lot
- Wood Flooring
About This Home
As of September 2023Welcome to this Salem Village move in ready pristine home in the heart of Apex. Beautiful oversized screened porch offers extra living space almost all year round with a scenic back yard - paved patio with space for a fire pit or hot tub. Hardwood floors throughout the open first floor living area, gourmet kitchen, walk-in pantry, butler’s pantry for favorite beverages, SS appliances, granite countertops/island and gas range. Guest bedroom on first floor with half bath (space to make full bath), four bedrooms on the second floor and third floor bedroom/flex/home office with full bath. Home has been made ready for you with paint, new carpet, and a new roof. Close to all shopping, groceries, restaurants, nightlife, and work opportunities. Minutes to 540, US1, DT Apex, RTP, RDU & DTR. Proposed development for detached housing with tree buffer for adjacent properly submitted to Town of Apex. Neighborhood offers a pool, soccer field, tot lot and basketball court. Come make this home yours!
Last Agent to Sell the Property
Relevate Real Estate Inc. License #298080 Listed on: 06/01/2023

Home Details
Home Type
- Single Family
Est. Annual Taxes
- $4,795
Year Built
- Built in 2014
Lot Details
- 9,583 Sq Ft Lot
- Lot Dimensions are 1x19x35x122x88x185
- Cul-De-Sac
- Wooded Lot
- Landscaped with Trees
- Property is zoned MD-CZ
HOA Fees
- $79 Monthly HOA Fees
Parking
- 2 Car Garage
- Front Facing Garage
Home Design
- Transitional Architecture
- Brick Exterior Construction
- Masonite
Interior Spaces
- 3,258 Sq Ft Home
- 3-Story Property
- High Ceiling
- Ceiling Fan
- Gas Log Fireplace
- Entrance Foyer
- Family Room with Fireplace
- Breakfast Room
- Dining Room
- Bonus Room
- Screened Porch
- Storage
- Utility Room
- Crawl Space
- Attic Floors
Kitchen
- Eat-In Kitchen
- Butlers Pantry
- Gas Range
- Microwave
- Plumbed For Ice Maker
- Dishwasher
- ENERGY STAR Qualified Appliances
- Granite Countertops
Flooring
- Wood
- Carpet
- Tile
Bedrooms and Bathrooms
- 5 Bedrooms
- Main Floor Bedroom
- Walk-In Closet
- Double Vanity
- Private Water Closet
- Separate Shower in Primary Bathroom
- Soaking Tub
- Bathtub with Shower
- Walk-in Shower
Laundry
- Laundry Room
- Laundry on upper level
Eco-Friendly Details
- ENERGY STAR Certified Homes
Outdoor Features
- Deck
- Patio
- Rain Gutters
Schools
- Apex Friendship Elementary School
- Apex Middle School
- Apex Friendship High School
Utilities
- Forced Air Zoned Heating and Cooling System
- Heating System Uses Natural Gas
- Gas Water Heater
Community Details
Overview
- Cas Mgmt Association
- 919 367 7711 Association
- Salem Village Subdivision
Recreation
- Community Playground
- Community Pool
Ownership History
Purchase Details
Home Financials for this Owner
Home Financials are based on the most recent Mortgage that was taken out on this home.Purchase Details
Home Financials for this Owner
Home Financials are based on the most recent Mortgage that was taken out on this home.Similar Homes in the area
Home Values in the Area
Average Home Value in this Area
Purchase History
| Date | Buyer | Sale Price | Title Company |
|---|---|---|---|
| Honsberger Eric M | $775,000 | None Listed On Document | |
| Bunce Michael J | $348,000 | None Available |
Mortgage History
| Date | Status | Borrower | Loan Amount |
|---|---|---|---|
| Open | Honsberger Eric M | $450,000 | |
| Closed | Honsberger Eric M | $425,000 | |
| Previous Owner | Bunce Michael J | $302,000 | |
| Previous Owner | Bunce Michael J | $322,800 | |
| Previous Owner | Bunce Michael J | $329,795 |
Property History
| Date | Event | Price | Change | Sq Ft Price |
|---|---|---|---|---|
| 12/15/2023 12/15/23 | Off Market | $775,000 | -- | -- |
| 09/07/2023 09/07/23 | Sold | $775,000 | 0.0% | $238 / Sq Ft |
| 07/06/2023 07/06/23 | Pending | -- | -- | -- |
| 06/15/2023 06/15/23 | Price Changed | $775,000 | -1.8% | $238 / Sq Ft |
| 06/02/2023 06/02/23 | For Sale | $789,000 | -- | $242 / Sq Ft |
Tax History Compared to Growth
Tax History
| Year | Tax Paid | Tax Assessment Tax Assessment Total Assessment is a certain percentage of the fair market value that is determined by local assessors to be the total taxable value of land and additions on the property. | Land | Improvement |
|---|---|---|---|---|
| 2024 | $6,411 | $748,808 | $160,000 | $588,808 |
| 2023 | $5,169 | $469,348 | $70,000 | $399,348 |
| 2022 | $4,795 | $463,781 | $70,000 | $393,781 |
| 2021 | $4,611 | $463,781 | $70,000 | $393,781 |
| 2020 | $4,565 | $463,781 | $70,000 | $393,781 |
| 2019 | $4,683 | $410,574 | $70,000 | $340,574 |
| 2018 | $4,411 | $410,574 | $70,000 | $340,574 |
| 2017 | $4,105 | $410,574 | $70,000 | $340,574 |
| 2016 | $4,046 | $410,574 | $70,000 | $340,574 |
| 2015 | $3,581 | $354,546 | $60,000 | $294,546 |
| 2014 | -- | $149,100 | $60,000 | $89,100 |
Agents Affiliated with this Home
-
Sally Mackie

Seller's Agent in 2023
Sally Mackie
Relevate Real Estate Inc.
(919) 621-1246
5 in this area
92 Total Sales
-
Lisa Carson
L
Seller Co-Listing Agent in 2023
Lisa Carson
Relevate Real Estate Inc.
(919) 605-1252
1 in this area
68 Total Sales
-
Cat Kearns

Buyer's Agent in 2023
Cat Kearns
RE/MAX United
(919) 274-2281
10 in this area
52 Total Sales
Map
Source: Doorify MLS
MLS Number: 2513935
APN: 0741.03-14-0781-000
- 1577 Tice Hurst Ln
- 1939 Mostyn Ln
- 345 Anterbury Dr
- 361 Anterbury Dr
- 116 Anterbury Dr
- 1458 Wragby Ln
- 2008 Stanwood Dr
- 1429 Wragby Ln
- 1701 Bodwin Ln
- 1202 Lexington Ridge Ln
- 1840 Flint Valley Ln
- 1023 Irongate Dr
- 1403 Chipping Dr
- 204 Sugarland Dr
- 1104 Barrow Nook Ct
- 1614 Brussels Dr
- 1466 Salem Creek Dr
- 1102 Whiston Dr
- 211 Milky Way Dr
- 0 James St Unit 10076799
- 1964 Drumlin Dr
- 1968 Drumlin Dr
- 1972 Drumlin Dr
- 1513 Salem Village Dr
- 1517 Salem Village Dr
- 1976 Drumlin Dr
- 1521 Salem Village Dr
- 1971 Drumlin Dr
- 1505 Salem Village Dr
- 1980 Drumlin Dr
- 1503 N Salem St
- 1984 Drumlin Dr
- 1529 Salem Village Dr
- 1510 Salem Village Dr
- 1518 Salem Village Dr
- 1548 Tice Hurst Ln
- 1552 Tice Hurst Ln
- 1988 Drumlin Dr
- 1556 Tice Hurst Ln
- 1535 Salem Village Dr
