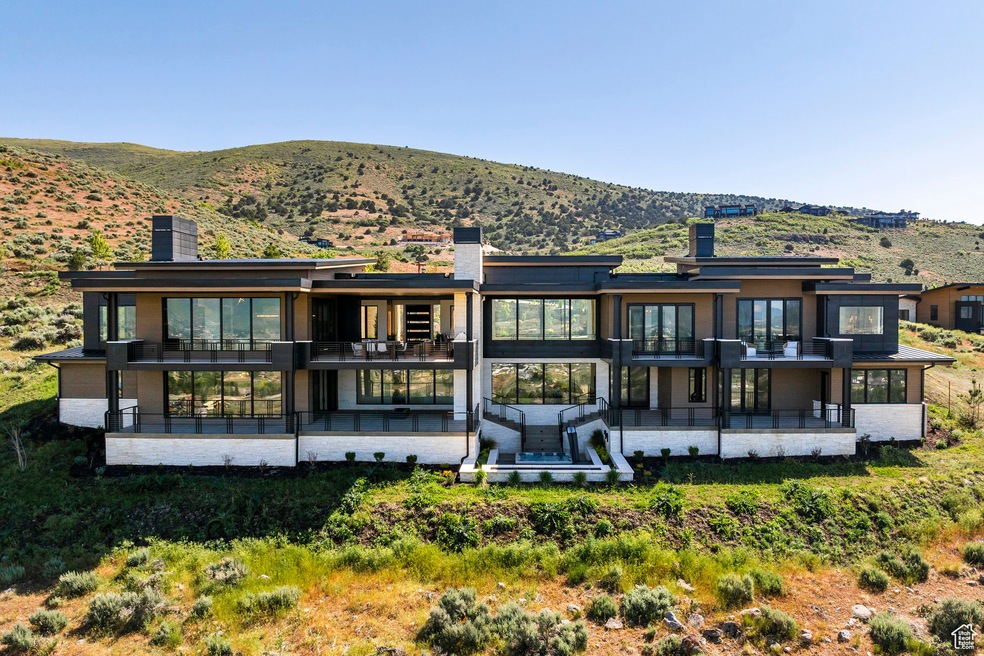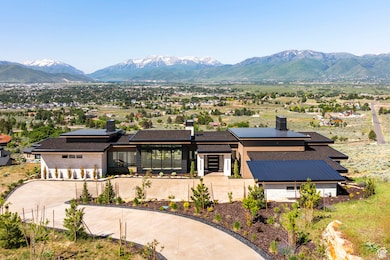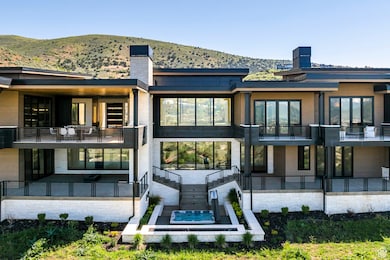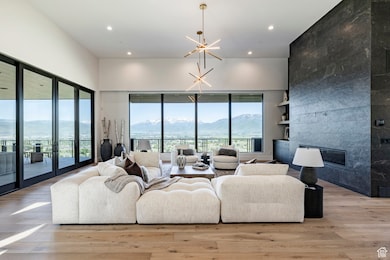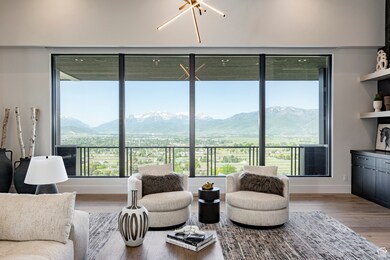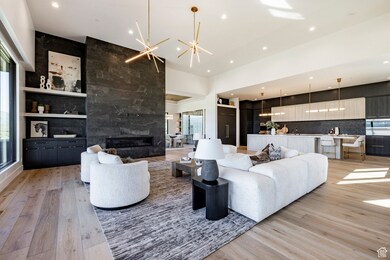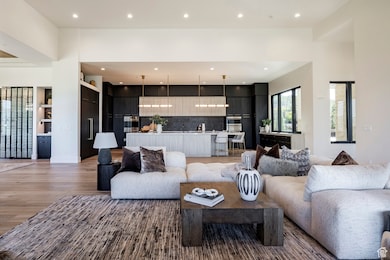1964 E Upper Lookout Knoll Ct Unit 371 Heber City, UT 84032
Estimated payment $45,054/month
Highlights
- Concierge
- Golf Course Community
- Spa
- Views of Red Rock
- 24-Hour Security
- Gated Community
About This Home
This luxury retreat at the pinnacle of desirable Red Ledges offers the opportunity to gather with friends and family in a breathtaking setting complemented by the year round recreational opportunities of this extraordinary lifestyle community. Designed by Kevin Price and Carol Levins and built by Red Ledges Construction, this stunning home provides a pervasive feeling of relaxation and expansiveness, bringing the outdoors in with multiple gathering areas highlighting sweeping views of Mt. Timpanogos, Deer Creek Reservoir, Deer Valley East and the Wasatch Mountains. From the moment you enter the front door, this impressive property is drenched in natural light, opening to a stunning foyer with glass sliders leading to a covered outdoor living area with kitchen, fireplace, and breathtaking views of the mountains in the distance. An open-concept layout featuring a gourmet kitchen defined by carefully selected stone and elegant lighting includes an adjacent dining area with a temperature controlled wine wall. A spacious, luxurious primary suite offers the added amenities of a fireplace, beverage bar and private terrace, with two separate, oversized closets and an indulgent, spa-like bathroom with soaking tub and stunning views. Downstairs, two guest bedrooms with private decks and a bunk room are steps away from a second living and entertainment area with a dry sauna and walk-out patio with steps leading down to a private terrace with an 8 person hot tub and oversizedfirepit overlooking the expansive valley and mountain vista in the distance. The epitome of luxury, this layout boasts an additional 1,400 square feet of outdoor living areas, an ideal retreat for day to day enjoyment and entertaining friends and family after golf, tennis, swimming, horse-back riding, biking, or skiing. Red Ledges is a year round lifestyle community with numerous daily ski shuttles to/from Deer Valley Resort and East Village. Additionally,there is a Golf Membership available for this home, and the adjacent lot is available for purchase.
Listing Agent
Summit Sotheby's International Realty License #5479420 Listed on: 05/16/2025

Home Details
Home Type
- Single Family
Est. Annual Taxes
- $38,318
Year Built
- Built in 2024
Lot Details
- 1.12 Acre Lot
- Cul-De-Sac
- Landscaped
- Wooded Lot
- Additional Land
- Property is zoned Single-Family
HOA Fees
- $265 Monthly HOA Fees
Parking
- 3 Car Attached Garage
Property Views
- Lake
- Red Rock
- Mountain
- Valley
Home Design
- Tar and Gravel Roof
- Metal Roof
- Metal Siding
- Stone Siding
- Cedar
Interior Spaces
- 7,860 Sq Ft Home
- 2-Story Property
- Wet Bar
- Vaulted Ceiling
- 4 Fireplaces
- Gas Log Fireplace
- French Doors
- Sliding Doors
- Entrance Foyer
- Great Room
- Den
- Gas Dryer Hookup
Kitchen
- Built-In Double Oven
- Gas Oven
- Built-In Range
- Granite Countertops
- Disposal
- Instant Hot Water
Flooring
- Wood
- Carpet
- Radiant Floor
- Tile
Bedrooms and Bathrooms
- 5 Bedrooms | 2 Main Level Bedrooms
- Primary Bedroom on Main
- Walk-In Closet
- Hydromassage or Jetted Bathtub
- Bathtub With Separate Shower Stall
Basement
- Walk-Out Basement
- Basement Fills Entire Space Under The House
Home Security
- Home Security System
- Smart Thermostat
Outdoor Features
- Spa
- Balcony
- Covered Patio or Porch
Schools
- J R Smith Elementary School
- Timpanogos Middle School
- Wasatch High School
Utilities
- Central Heating and Cooling System
- Natural Gas Connected
Additional Features
- Roll-in Shower
- Drip Irrigation
Listing and Financial Details
- Home warranty included in the sale of the property
- Assessor Parcel Number 00-0021-4513
Community Details
Overview
- Bracken Santos Association, Phone Number (435) 657-4058
- Red Ledges Subdivision
Amenities
- Concierge
- Community Fire Pit
- Community Barbecue Grill
- Picnic Area
- Sauna
- Clubhouse
Recreation
- Golf Course Community
- Community Playground
- Community Pool
- Horse Trails
- Hiking Trails
- Bike Trail
- Snow Removal
Security
- 24-Hour Security
- Controlled Access
- Gated Community
Map
Home Values in the Area
Average Home Value in this Area
Tax History
| Year | Tax Paid | Tax Assessment Tax Assessment Total Assessment is a certain percentage of the fair market value that is determined by local assessors to be the total taxable value of land and additions on the property. | Land | Improvement |
|---|---|---|---|---|
| 2025 | $59,124 | $6,346,475 | $565,000 | $5,781,475 |
| 2024 | $38,318 | $4,141,637 | $562,000 | $3,579,637 |
| 2023 | $38,318 | $1,141,737 | $462,000 | $679,737 |
| 2022 | $4,674 | $462,000 | $462,000 | $0 |
| 2021 | $5,247 | $412,000 | $412,000 | $0 |
| 2020 | $1,635 | $125,000 | $125,000 | $0 |
Property History
| Date | Event | Price | List to Sale | Price per Sq Ft |
|---|---|---|---|---|
| 08/27/2025 08/27/25 | For Sale | $7,900,000 | 0.0% | $1,005 / Sq Ft |
| 08/20/2025 08/20/25 | Pending | -- | -- | -- |
| 05/16/2025 05/16/25 | For Sale | $7,900,000 | -- | $1,005 / Sq Ft |
Source: UtahRealEstate.com
MLS Number: 2085711
APN: 00-0021-4513
- 1964 E Upper Lookout Knoll Ct
- 1418 N Lower Lookout Knoll Ct Unit 376
- 1097 E Explorer Peak Ct Unit 425
- 2083 E Upper Lookout Knoll Ct
- 1606 N Chimney Rock Rd
- 1771 N Chimney Rock Rd
- 1771 N Chimney Rock Rd Unit 521
- 1760 N Chimney Rock Rd Unit 533
- 1760 N Chimney Rock Rd
- 1225 N Oquirrh Mountain Dr
- 1878 N Chimney Rock Rd Unit 536
- 1878 N Chimney Rock Rd
- 2066 E Oquirrh Mountain Cir
- 1855 Chimney Rock Rd
- 1918 Chimney Rock Rd
- 1918 Chimney Rock Rd Unit 537
- 1964 N Lookout Peak Cir Unit 540
- 2093 E Notch Mountain Cir Unit 348
- 2005 N Lookout Peak Cir
- 1373 N Explorer Peak Dr
- 2005 N Lookout Peak Cir
- 1235 N 1350 E Unit A
- 814 N 1490 E Unit Apartment
- 2377 N Wildwood Ln
- 2389 N Wildwood Ln
- 2573 N Wildflower Ln
- 2455 N Meadowside Way
- 2503 Wildwood Ln
- 212 E 1720 N
- 1854 N High Uintas Ln Unit ID1249882P
- 2790 N Commons Blvd
- 625 E 1200 S
- 1218 S Sawmill Blvd
- 105 E Turner Mill Rd
- 144 E Turner Mill Rd
- 2689 N River Meadows Dr
- 884 E Hamlet Cir S
- 541 Craftsman Way
- 6083 N Westridge Rd
- 284 S 550 E
