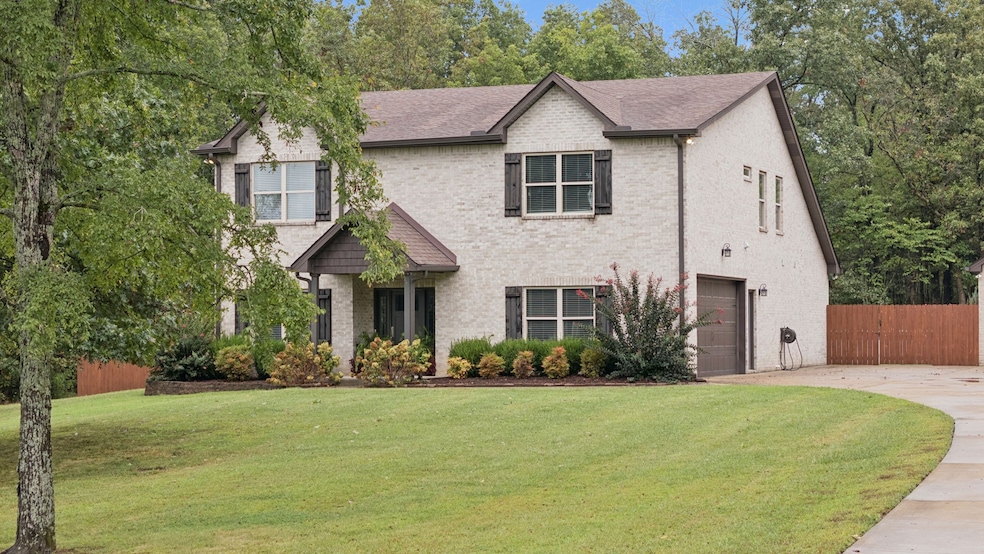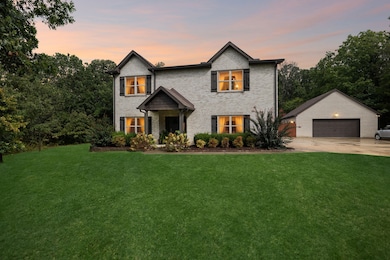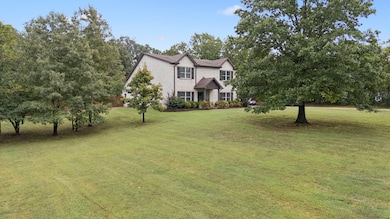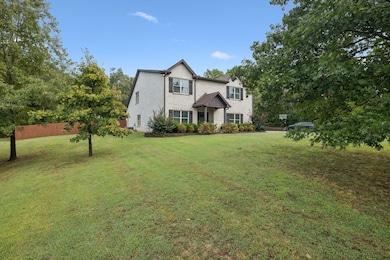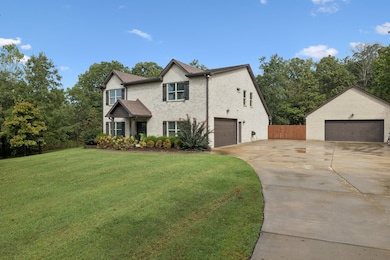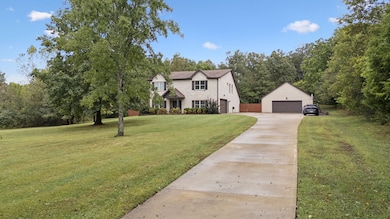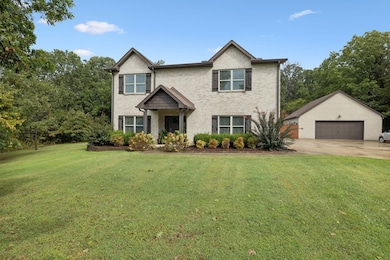1964 Harkreader Rd Mt. Juliet, TN 37122
Estimated payment $6,232/month
Highlights
- Above Ground Pool
- 2 Acre Lot
- No HOA
- Gladeville Elementary School Rated A
- Open Floorplan
- Home Office
About This Home
Custom-Built Home on 2 Acres – No HOA!
Welcome to your dream home, perfectly situated on a spacious 2-acre lot with no HOA restrictions. This beautifully designed property offers a large backyard ideal for entertaining, featuring a separate patio and a landscaped above-ground pool complete with its own deck area.
Enjoy the convenience of a two-car attached garage plus a massive 38x30 detached garage—perfect for extra vehicles, lawn equipment, and more. The detached garage also includes a staircase leading to an upstairs storage area.
Inside, the open floor plan is perfect for hosting family gatherings and guests. The kitchen boasts granite countertops, abundant cabinetry, a coffee bar, and a pantry. Durable wood-look vinyl flooring is featured throughout the main living areas, offering easy maintenance and being pet-friendly.
The main bedroom features a luxurious custom-tiled shower and a double vanity with a marble countertop. Just off the spacious 7x12 foyer is a dedicated office space (11x16), ideal for remote work or study.
Upstairs is a haven for kids of all ages, with two full bathrooms and a bonus room perfect for movie nights, gaming, or relaxing.
This thoughtfully designed home is a must-see to truly appreciate all it has to offer!
Listing Agent
Benchmark Realty, LLC Brokerage Phone: 6153003789 License #259581 Listed on: 09/25/2025

Home Details
Home Type
- Single Family
Est. Annual Taxes
- $2,043
Year Built
- Built in 2018
Lot Details
- 2 Acre Lot
- Partially Fenced Property
Parking
- 2 Car Garage
- 8 Open Parking Spaces
- Side Facing Garage
- Garage Door Opener
- Driveway
Home Design
- Brick Exterior Construction
- Asphalt Roof
Interior Spaces
- 3,403 Sq Ft Home
- Property has 2 Levels
- Open Floorplan
- Ceiling Fan
- Entrance Foyer
- Combination Dining and Living Room
- Home Office
- Fire and Smoke Detector
- Washer and Electric Dryer Hookup
Kitchen
- Oven or Range
- Microwave
- Dishwasher
- Kitchen Island
Flooring
- Carpet
- Vinyl
Bedrooms and Bathrooms
- 3 Bedrooms | 1 Main Level Bedroom
- Walk-In Closet
- 4 Full Bathrooms
Outdoor Features
- Above Ground Pool
- Covered Patio or Porch
Schools
- Gladeville Elementary School
- Gladeville Middle School
- Wilson Central High School
Utilities
- Central Heating and Cooling System
- Septic Tank
- Cable TV Available
Community Details
- No Home Owners Association
- Major Jackson Subdivision
Listing and Financial Details
- Assessor Parcel Number 100 05604 000
Map
Home Values in the Area
Average Home Value in this Area
Tax History
| Year | Tax Paid | Tax Assessment Tax Assessment Total Assessment is a certain percentage of the fair market value that is determined by local assessors to be the total taxable value of land and additions on the property. | Land | Improvement |
|---|---|---|---|---|
| 2024 | $2,043 | $107,050 | $21,175 | $85,875 |
| 2022 | $2,036 | $106,675 | $21,175 | $85,500 |
| 2021 | $2,036 | $106,675 | $21,175 | $85,500 |
| 2020 | $2,522 | $106,675 | $21,175 | $85,500 |
| 2019 | $508 | $100,125 | $20,150 | $79,975 |
| 2018 | $508 | $20,150 | $20,150 | $0 |
| 2017 | $508 | $20,150 | $20,150 | $0 |
| 2016 | $508 | $20,150 | $20,150 | $0 |
| 2015 | $518 | $20,150 | $20,150 | $0 |
| 2014 | $324 | $12,620 | $0 | $0 |
Property History
| Date | Event | Price | List to Sale | Price per Sq Ft |
|---|---|---|---|---|
| 09/25/2025 09/25/25 | For Sale | $1,150,000 | -- | $338 / Sq Ft |
Purchase History
| Date | Type | Sale Price | Title Company |
|---|---|---|---|
| Interfamily Deed Transfer | -- | None Available | |
| Warranty Deed | $90,000 | Stewart Title Co Tennessee D |
Mortgage History
| Date | Status | Loan Amount | Loan Type |
|---|---|---|---|
| Open | $255,600 | Construction |
Source: Realtracs
MLS Number: 3001950
APN: 100-056.04
- 2115 Harkreader Rd
- 1525 Harkreader Rd
- 0 Lohman Rd
- 522 Acorn Way
- 916 Gailynn Marie Dr
- 20 Friary Ct
- 710 Morriswood Dr
- 603 Sophia Ct
- 411 Boulder Creek Ct
- 665 Castle Rd
- 823 Dean Dr
- 412 Butler Rd
- 11671 Central Pike
- Manchester Plan at Waltons Grove
- Rockwell Plan at Waltons Grove
- Johnson Plan at Waltons Grove
- Newport Plan at Waltons Grove
- Sherwood Plan at Waltons Grove
- Alexander Plan at Waltons Grove
- 1316 Beasley Blvd
- 5 Faith Ct
- 20 Friary Ct
- 838 Dean Dr
- 422 Butler Rd
- 216 Gershon Way
- 1334 Beasley Blvd
- 217 Gershon Way
- 144 Wendell K Rd
- 544 Windy Rd
- 13105 Central Pike
- 216 Mires Rd
- 608 Oakvale Ln
- 207 S Dunnwood Ln
- 1538 Stone Hill Rd
- 216 Caroline Way
- 1168 Carlisle Place
- 1313 Kettlehook Ln
- 110 Wynfield Blvd
- 420 Laurel Hills Dr
- 103 Oak Ct
