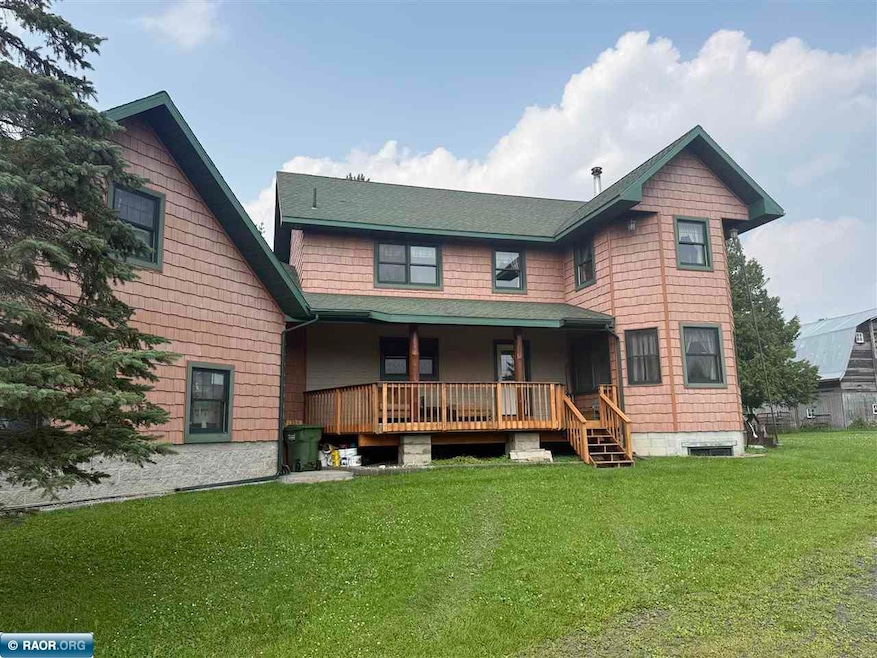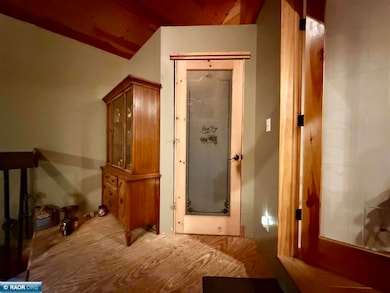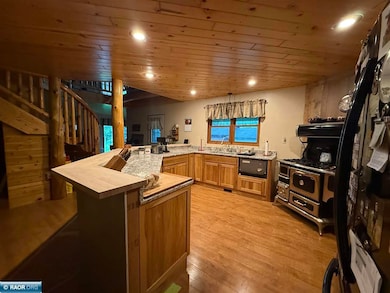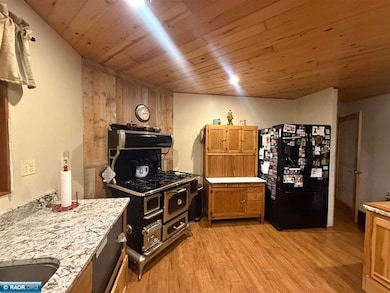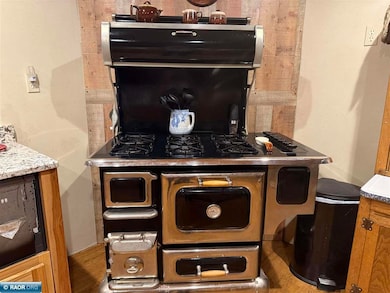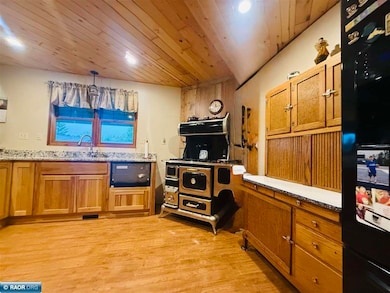1964 Highway 5 Hibbing, MN 55746
Estimated payment $2,811/month
Highlights
- Heated Floors
- Deck
- Patio
- 25.04 Acre Lot
- 4 Car Garage
- Ceiling Fan
About This Home
This Custom built home with 2 stall attached garage on 25 acres has so much to offer. Kitchen has granite counters, dishwasher, wood plank flooring and tongue & groove ceiling. Main floor living room has a German fireplace that has a built in woodfire pizza oven. Other features include a main floor bedroom, 2 bedrooms upstairs one of which is an Executive Suite with 2 person air tub, shower, walk-in closet and additional closet, upper living room, additional entertainment room in lower level that walks out to the patio, a bonus room above the attached garage. In floor throughout most of the house. The spectacular yard includes hot tub, 2 additional garages, a large Finnish Log Barn with electrical, crab apple trees, a pond and more. Schedule your showing today!
Home Details
Home Type
- Single Family
Est. Annual Taxes
- $2,398
Year Built
- Built in 2003
Lot Details
- 25.04 Acre Lot
- Irregular Lot
Parking
- 4 Car Garage
Home Design
- Wood Frame Construction
- Shingle Roof
- Vinyl Construction Material
Interior Spaces
- 2,884 Sq Ft Home
- 2-Story Property
- Ceiling Fan
- Wood Burning Fireplace
- Heated Floors
Kitchen
- Gas Range
- Dishwasher
Bedrooms and Bathrooms
- 3 Bedrooms
- 3 Bathrooms
Basement
- Basement Fills Entire Space Under The House
- Block Basement Construction
Outdoor Features
- Deck
- Patio
Utilities
- Heating System Uses Propane
- Well
- Gas Water Heater
- Septic System
Listing and Financial Details
- Assessor Parcel Number 420-0010-01100
Map
Home Values in the Area
Average Home Value in this Area
Tax History
| Year | Tax Paid | Tax Assessment Tax Assessment Total Assessment is a certain percentage of the fair market value that is determined by local assessors to be the total taxable value of land and additions on the property. | Land | Improvement |
|---|---|---|---|---|
| 2024 | $2,398 | $422,400 | $52,700 | $369,700 |
| 2023 | $2,398 | $385,300 | $49,000 | $336,300 |
| 2022 | $2,252 | $363,000 | $52,200 | $310,800 |
| 2021 | $3,364 | $330,300 | $45,200 | $285,100 |
| 2020 | $2,996 | $330,300 | $45,200 | $285,100 |
| 2019 | $2,916 | $294,200 | $43,400 | $250,800 |
| 2018 | $3,352 | $293,700 | $43,400 | $250,300 |
| 2017 | $3,362 | $293,900 | $43,600 | $250,300 |
| 2016 | $2,562 | $290,600 | $43,600 | $247,000 |
| 2015 | $1,936 | $243,100 | $36,900 | $206,200 |
| 2014 | $1,936 | $186,300 | $35,900 | $150,400 |
Property History
| Date | Event | Price | List to Sale | Price per Sq Ft |
|---|---|---|---|---|
| 07/24/2025 07/24/25 | For Sale | $498,000 | -- | $173 / Sq Ft |
Purchase History
| Date | Type | Sale Price | Title Company |
|---|---|---|---|
| Quit Claim Deed | -- | Sellman Title |
Source: Range Association of REALTORS®
MLS Number: 148762
APN: 420001001100
- 10650 W Toivola Rd
- 10852 W Toivola Rd
- TBD Saralampi Rd
- 9166 Saralampi Rd
- 10362 Arkola Rd
- 3746 S Hughes Rd
- XXX S Town Line Rd
- TBD Norway Ridge Rd
- TBD Townline Rd
- 3917 Highway 5
- TBD Fermoy Rd
- Lot 1 Rivercreek Dr
- Lot 4 Rivercreek Dr
- Lot 3 Rivercreek Dr
- Lot 2 Rivercreek Dr
- 5161 Mesabi Ln
- Lots 3 & 4 B 3 Mesabi Ln
- Lots 9 & 10 B1 Mesabi Way
- 11139 S Dixon Rd
- TBD River View Dr
- 3431 19th Ave E Unit 101
- 3505 9th Ave W
- 2010 5th Ave E
- 400 1st Ave SW
- 400 1st Ave SW Unit . 201
- 400 1st Ave SW Unit . 300
- 602 5th St NW Unit 1
- 201 3rd St
- 100 N Van Buren Ave
- 5700 Mountain Ave
- 8392 Jasmine St
- 5739 Marble Ave
- 1325 9th St S Unit 1325 9th St S Apt 8
- 118 12th St S
- 908 S 4th Ave W
- 206 4th St S
- 201 N 5th Ave S
- 117 2nd St N Unit 2
- 117 2nd St N Unit 2
- 123 N Broadway Ave Unit 123 Broadway Av main flr
