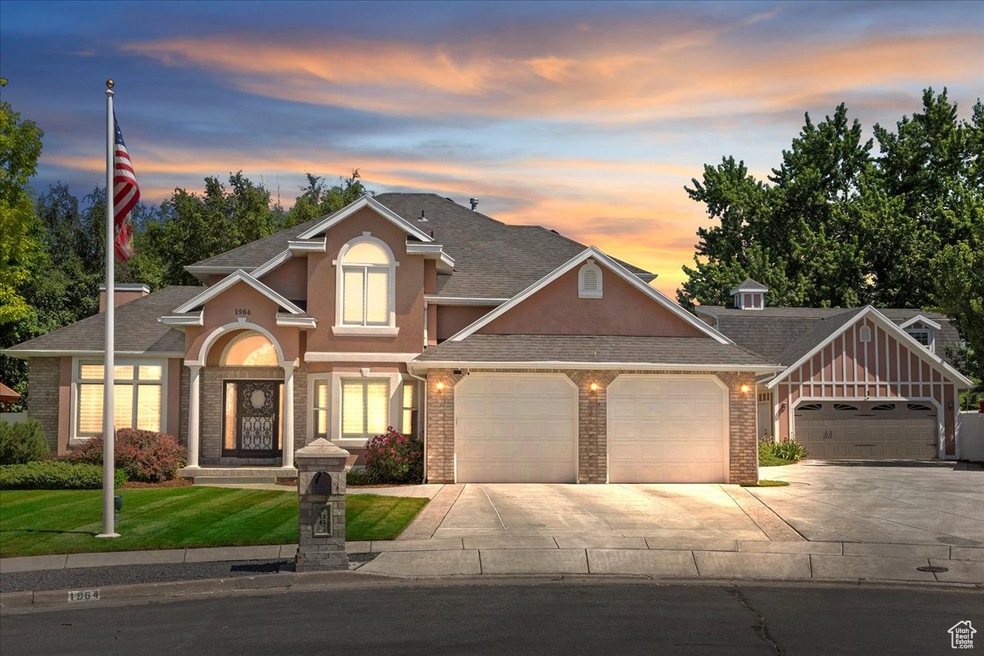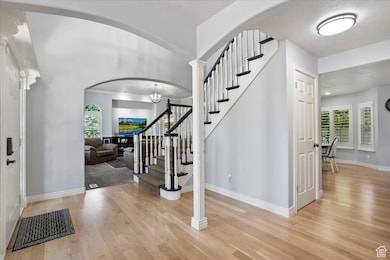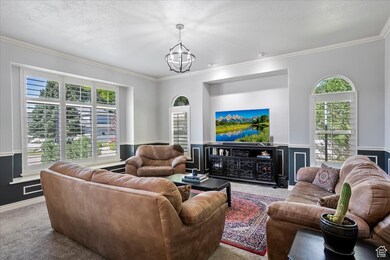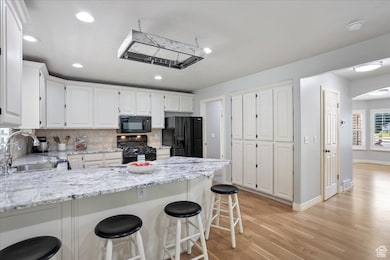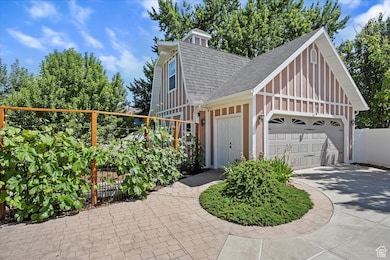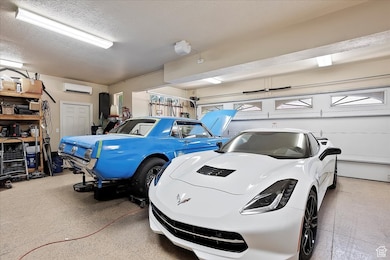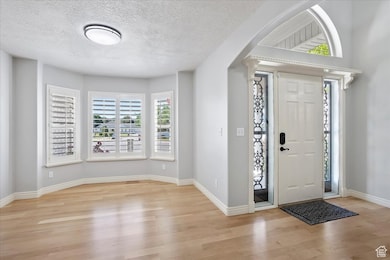
1964 N 2000 E Layton, UT 84040
Estimated payment $4,518/month
Highlights
- Home Theater
- Fruit Trees
- Secluded Lot
- RV or Boat Parking
- Mountain View
- Vaulted Ceiling
About This Home
PENDING RELOCATION SIGNATURES***The lush backyard is your private retreat, and the detached oversized 2-car garage with epoxy floors doubles as a dream workshop-complete with 220V power, water, heat & A/C, speakers, sink, dedicated panel, small water heater, gas hookup, floor drain, and a tile surround for easy wash-down. Above the detached garage you have additional finished space (approx. 375ft) with a half bath and the perfect spot for your man cave with a dry bar and TV! Inside, you'll find new flooring on the main level (2023), a spacious family and dining room, plantation shutters, a walk-out basement, and a steam shower in the primary bathroom. A home like this at this price is nearly impossible to find! Per Relocation company: they may contribute up to 1% towards buyer's closing costs, pending terms.
Listing Agent
Haley Soto
Windermere Real Estate (Layton Branch) License #8419971 Listed on: 06/19/2025
Home Details
Home Type
- Single Family
Est. Annual Taxes
- $3,604
Year Built
- Built in 1995
Lot Details
- 0.25 Acre Lot
- Lot Dimensions are 0.0x116.0x165.0
- Cul-De-Sac
- Property is Fully Fenced
- Landscaped
- Secluded Lot
- Fruit Trees
- Mature Trees
- Vegetable Garden
- Property is zoned Single-Family
Parking
- 4 Car Attached Garage
- 8 Open Parking Spaces
- RV or Boat Parking
Home Design
- Brick Exterior Construction
- Stucco
Interior Spaces
- 3,651 Sq Ft Home
- 4-Story Property
- Dry Bar
- Vaulted Ceiling
- 2 Fireplaces
- Plantation Shutters
- Blinds
- French Doors
- Entrance Foyer
- Home Theater
- Den
- Mountain Views
- Electric Dryer Hookup
Kitchen
- Free-Standing Range
- Microwave
- Granite Countertops
- Disposal
Flooring
- Wood
- Carpet
- Tile
Bedrooms and Bathrooms
- 4 Bedrooms
- Walk-In Closet
- Hydromassage or Jetted Bathtub
- Bathtub With Separate Shower Stall
Basement
- Walk-Out Basement
- Basement Fills Entire Space Under The House
- Exterior Basement Entry
- Natural lighting in basement
Eco-Friendly Details
- Reclaimed Water Irrigation System
Outdoor Features
- Separate Outdoor Workshop
- Outbuilding
Schools
- Adams Elementary School
- North Davis Middle School
- Northridge High School
Utilities
- Forced Air Heating and Cooling System
- Natural Gas Connected
Community Details
- No Home Owners Association
- Shadowing Oaks Subdivision
Listing and Financial Details
- Exclusions: Dryer, Freezer, Washer, Projector, Video Camera(s)
- Assessor Parcel Number 09-206-0025
Map
Home Values in the Area
Average Home Value in this Area
Tax History
| Year | Tax Paid | Tax Assessment Tax Assessment Total Assessment is a certain percentage of the fair market value that is determined by local assessors to be the total taxable value of land and additions on the property. | Land | Improvement |
|---|---|---|---|---|
| 2024 | $3,605 | $358,050 | $152,197 | $205,853 |
| 2023 | $3,579 | $632,000 | $203,420 | $428,580 |
| 2022 | $3,703 | $356,950 | $109,271 | $247,679 |
| 2021 | $3,425 | $492,000 | $166,551 | $325,449 |
| 2020 | $3,140 | $432,000 | $135,858 | $296,142 |
| 2019 | $3,043 | $412,000 | $121,146 | $290,854 |
| 2018 | $2,796 | $380,000 | $95,086 | $284,914 |
| 2016 | $2,454 | $174,130 | $49,884 | $124,246 |
| 2015 | $2,514 | $170,445 | $49,884 | $120,561 |
| 2014 | $2,372 | $165,077 | $49,884 | $115,193 |
| 2013 | -- | $168,181 | $56,870 | $111,311 |
Property History
| Date | Event | Price | Change | Sq Ft Price |
|---|---|---|---|---|
| 06/28/2025 06/28/25 | Pending | -- | -- | -- |
| 06/19/2025 06/19/25 | For Sale | $760,000 | -- | $208 / Sq Ft |
Purchase History
| Date | Type | Sale Price | Title Company |
|---|---|---|---|
| Interfamily Deed Transfer | -- | None Available | |
| Deed | -- | -- | |
| Warranty Deed | -- | Founders Title Co L | |
| Interfamily Deed Transfer | -- | Hickman Land Title Co | |
| Interfamily Deed Transfer | -- | Hickman Land Title Co | |
| Interfamily Deed Transfer | -- | None Available | |
| Interfamily Deed Transfer | -- | Executive Title Insurance Ag | |
| Interfamily Deed Transfer | -- | Executive Title Insurance Ag | |
| Interfamily Deed Transfer | -- | Avis & Archibald Title Insur | |
| Warranty Deed | -- | Equity Title Company |
Mortgage History
| Date | Status | Loan Amount | Loan Type |
|---|---|---|---|
| Open | $100,000 | Credit Line Revolving | |
| Open | $369,000 | New Conventional | |
| Closed | $350,720 | New Conventional | |
| Previous Owner | $413,440 | Construction | |
| Previous Owner | $204,000 | Adjustable Rate Mortgage/ARM | |
| Previous Owner | $200,000 | Credit Line Revolving | |
| Previous Owner | $52,000 | No Value Available | |
| Previous Owner | $166,400 | No Value Available |
Similar Homes in Layton, UT
Source: UtahRealEstate.com
MLS Number: 2093503
APN: 09-206-0025
- 1907 N Bridge Ct
- 1847 E 2100 N
- 1952 E Sunset Dr
- 1998 Kays Creek Dr
- 2247 Country Oaks Dr
- 1973 E Sunset Dr
- 2411 Kays Creek Dr
- 2141 E Oak Ln Unit 5
- 2391 Kays Creek Dr
- 1735 Hayes Dr
- 2203 Joni Dr
- 2198 N 1600 E
- 2522 E 1950 N
- 2539 E Oak Ln
- 1427 N 2050 E
- 2556 E 1980 N
- 1463 Kays Creek Dr
- 1637 E 2400 N
- 1445 E Beechwood Dr
- 1437 E Hollyhock Ct
