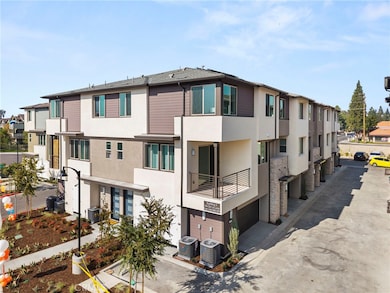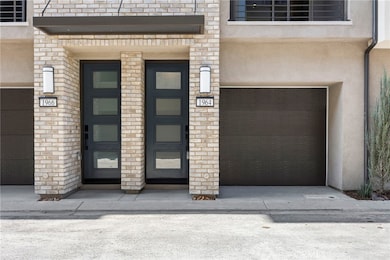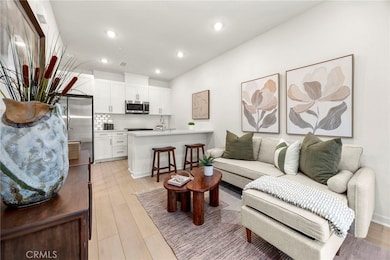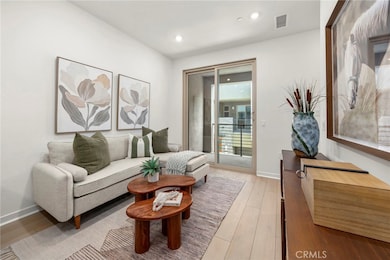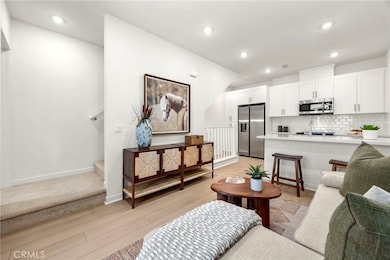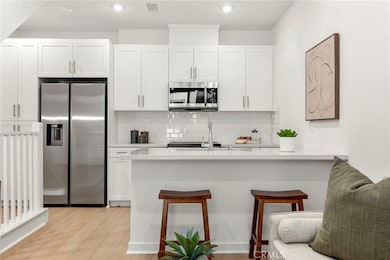1964 Via de la Luna Placentia, CA 92870
Estimated payment $3,873/month
Highlights
- Very Popular Property
- New Construction
- Contemporary Architecture
- Glenview Elementary School Rated A-
- Dual Staircase
- Quartz Countertops
About This Home
Modern New Construction Townhome in Placentia! Welcome to HUDSON EAST - this brand-new, thoughtfully designed one-bedroom, one-and-a-half-bath townhome nestled in a private enclave of just 39 homes. Offering modern comfort and efficiency, this residence features tall ceilings, abundant storage, and stylish luxury vinyl plank flooring. The kitchen features white Therma foil cabinets, Quartz counters and stainless steel appliances. The bright and open floor plan includes dual-pane windows, a tankless water heater, and a convenient one-car garage. Enjoy the benefits of a low-cost solar lease, all appliances included (refrigerator, washer and dryer) and a low HOA of only $299 per month which covers the building exterior, a BBQ and picnic area and fire insurance. Perfectly situated near the 91 and 55 freeways, this home offers easy access to the new Yorba Linda Town Center, Alta Vista Golf Course, and Yorba Regional Park and easy commutes to South Orange County. Located within the award-winning Placentia-Yorba Linda Unified School District, it’s an ideal setting for convenience and quality living. The builder is currently offering rate buy-downs and buyer incentives—don’t miss this exceptional opportunity to become a homeowner in one of North Orange County’s newest communities!
Listing Agent
The Collins Group Inc Brokerage Phone: 949-279-9769 License #01886300 Listed on: 11/10/2025
Townhouse Details
Home Type
- Townhome
Year Built
- Built in 2025 | New Construction
Lot Details
- 1,000 Sq Ft Lot
- Two or More Common Walls
HOA Fees
- $299 Monthly HOA Fees
Parking
- 1 Car Direct Access Garage
- Parking Available
Home Design
- Contemporary Architecture
- Entry on the 1st floor
- Turnkey
Interior Spaces
- 741 Sq Ft Home
- 3-Story Property
- Dual Staircase
- Double Pane Windows
- Family Room Off Kitchen
- Living Room
Kitchen
- Open to Family Room
- Breakfast Bar
- Walk-In Pantry
- Gas Cooktop
- Quartz Countertops
Flooring
- Carpet
- Laminate
Bedrooms and Bathrooms
- 1 Bedroom
- All Upper Level Bedrooms
- Upgraded Bathroom
- Walk-in Shower
- Exhaust Fan In Bathroom
Laundry
- Laundry Room
- Laundry on upper level
- Stacked Washer and Dryer
Home Security
Outdoor Features
- Living Room Balcony
- Exterior Lighting
Location
- Suburban Location
Schools
- Yorba Linda Middle School
- Esperanza High School
Utilities
- Central Air
- 220 Volts in Garage
- Tankless Water Heater
Listing and Financial Details
- Tax Lot 1102
- Tax Tract Number 19104
- $1,412 per year additional tax assessments
- Seller Considering Concessions
Community Details
Overview
- Master Insurance
- 39 Units
- Hudson Association, Phone Number (714) 285-2626
- The Management Trust HOA
Amenities
- Community Barbecue Grill
- Picnic Area
Security
- Carbon Monoxide Detectors
- Fire and Smoke Detector
Map
Home Values in the Area
Average Home Value in this Area
Property History
| Date | Event | Price | List to Sale | Price per Sq Ft |
|---|---|---|---|---|
| 11/10/2025 11/10/25 | For Sale | $564,990 | -- | $762 / Sq Ft |
Source: California Regional Multiple Listing Service (CRMLS)
MLS Number: OC25257298
- 1963 Via de la Luna
- 1952 Avenida Del Sol
- 1958 Avenida Del Sol
- 4568 E Meadowhill Ave
- 2017 Orchard Dr Unit 11
- 2024 Tanforan Ave
- 1833 Taft Ln
- 146 Los Alamitos Cir
- 1712 N Glenview Ave
- 1663 Oak St
- 17967 Sun Hill Dr
- 17722 Neff Ranch Rd
- 1645 La Paloma Ave
- 6052 Candle Light Ln
- 18501 Woodwind Ln
- 1570 Topeka Ave
- 1572 Lima Way Unit 6
- 1563 Lima Way Unit 5
- 1578 Topeka Ave Unit 2
- 361 S Van Buren St Unit B
- 100 S Highland Ave
- 4540 E Vanity Ln
- 1919 Los Alamitos Dr
- 1630 Orchard Dr
- 1572 Lima Way
- 1740 Pierce Ln
- 1530 E Spruce St Unit I
- 1500 Cherry St
- 310 S Jefferson St
- 1457 Zehner Way
- 19057 Rockwood Dr
- 716 Olivier Dr
- 711 Olivier Dr
- 1075 N Link
- 3530-3560 E La Palma Ave
- 18084 Burke Ln
- 5036 Ruth Way
- 1031 N Link
- 5478 E Willow Woods Ln Unit 107
- 5104 Lakeview Ave

