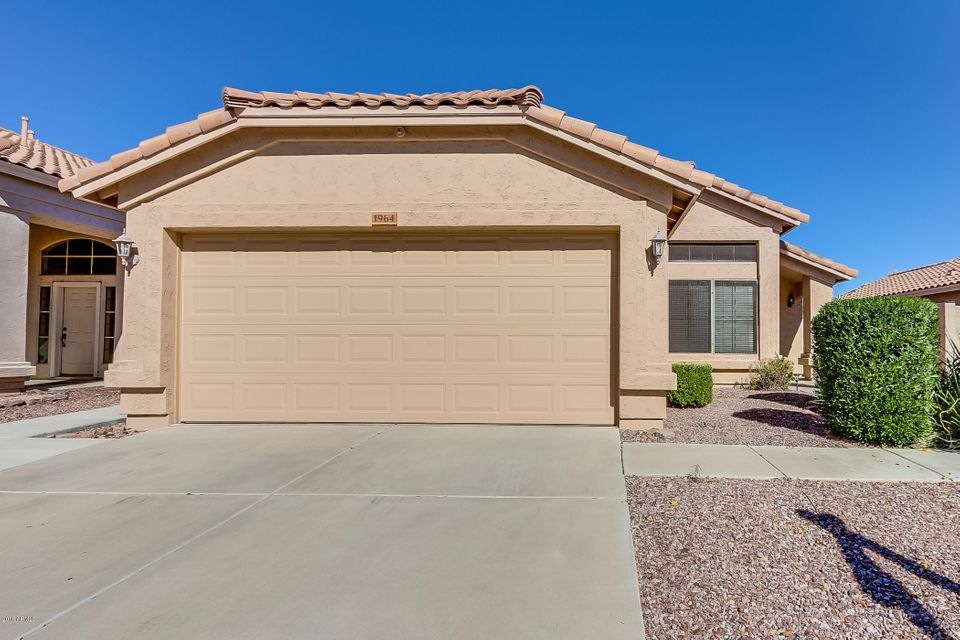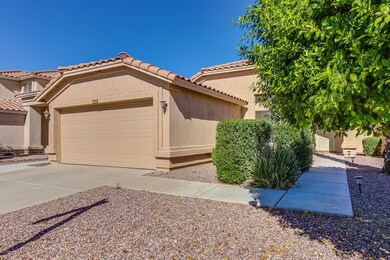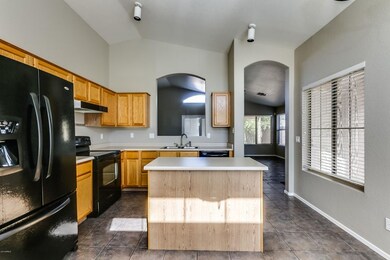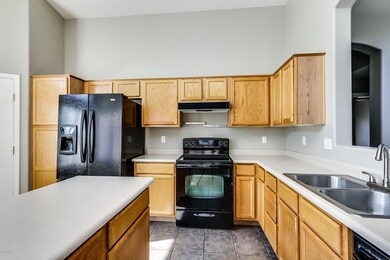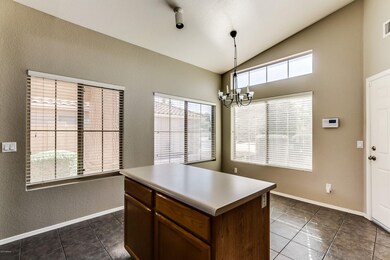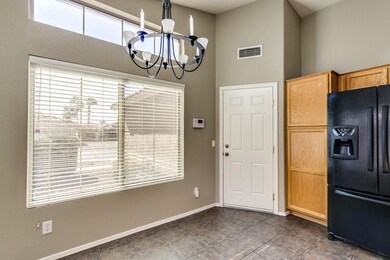
1964 W Raven Dr Chandler, AZ 85286
Clemente Ranch NeighborhoodHighlights
- Play Pool
- Vaulted Ceiling
- Eat-In Kitchen
- Robert and Danell Tarwater Elementary School Rated A
- Covered patio or porch
- Community Playground
About This Home
As of October 2024PRIME CHANDLER LOCATION and MOVE-IN Ready 3 bedroom 2 bathroom property with sparkling POOL can now be yours!! North south exposure! One of Shea Homes most popular floorpans with no wasted space! VAULTED ceilings throughout! GREAT ROOM layout! Fresh neutral light grey paint! Matching black kitchen appliances including side by side fridge! Kitchen island! Tile in all living areas, high-traffic, and wet areas!! Master bathroom features walk-in closet, shaker cabinets, granite countertops, oil rubbed bronze fixtures, and tiled shower surround! Guest bath also remodeled! Washer and dryer included! Large covered patio, extended flagstone patio, with generously-sized play pool! Clemente Ranch is located near Loop 101 and 202, shopping, Intel, highly-rated CHANDLER SCHOOLS, and much more!!
Home Details
Home Type
- Single Family
Est. Annual Taxes
- $1,622
Year Built
- Built in 1996
Lot Details
- 5,746 Sq Ft Lot
- Desert faces the front and back of the property
- Block Wall Fence
HOA Fees
- $35 Monthly HOA Fees
Parking
- 2 Car Garage
- Garage Door Opener
Home Design
- Wood Frame Construction
- Tile Roof
- Stucco
Interior Spaces
- 1,233 Sq Ft Home
- 1-Story Property
- Vaulted Ceiling
- Ceiling Fan
Kitchen
- Eat-In Kitchen
- Kitchen Island
Flooring
- Carpet
- Tile
Bedrooms and Bathrooms
- 3 Bedrooms
- Primary Bathroom is a Full Bathroom
- 2 Bathrooms
Pool
- Play Pool
- Fence Around Pool
Schools
- Anna Marie Jacobson Elementary School
- Bogle Junior High School
- Hamilton High School
Utilities
- Refrigerated Cooling System
- Heating System Uses Natural Gas
- High Speed Internet
- Cable TV Available
Additional Features
- Covered patio or porch
- Property is near a bus stop
Listing and Financial Details
- Tax Lot 50
- Assessor Parcel Number 303-36-058
Community Details
Overview
- Association fees include ground maintenance
- Clemente Ranch HOA, Phone Number (480) 345-0046
- Built by Shea Homes
- Clemente Ranch Parcel 5A Subdivision
Recreation
- Community Playground
- Bike Trail
Ownership History
Purchase Details
Home Financials for this Owner
Home Financials are based on the most recent Mortgage that was taken out on this home.Purchase Details
Purchase Details
Home Financials for this Owner
Home Financials are based on the most recent Mortgage that was taken out on this home.Purchase Details
Home Financials for this Owner
Home Financials are based on the most recent Mortgage that was taken out on this home.Purchase Details
Home Financials for this Owner
Home Financials are based on the most recent Mortgage that was taken out on this home.Purchase Details
Home Financials for this Owner
Home Financials are based on the most recent Mortgage that was taken out on this home.Purchase Details
Home Financials for this Owner
Home Financials are based on the most recent Mortgage that was taken out on this home.Purchase Details
Home Financials for this Owner
Home Financials are based on the most recent Mortgage that was taken out on this home.Purchase Details
Purchase Details
Purchase Details
Purchase Details
Similar Homes in Chandler, AZ
Home Values in the Area
Average Home Value in this Area
Purchase History
| Date | Type | Sale Price | Title Company |
|---|---|---|---|
| Warranty Deed | $497,000 | Capital Title | |
| Interfamily Deed Transfer | -- | None Available | |
| Interfamily Deed Transfer | -- | Security Title Agency Inc | |
| Warranty Deed | $245,000 | Security Title Agency Inc | |
| Warranty Deed | $216,000 | Empire West Title Agency | |
| Warranty Deed | $269,900 | -- | |
| Warranty Deed | $196,000 | Fidelity National Title | |
| Warranty Deed | $155,000 | Security Title Agency | |
| Warranty Deed | $145,000 | Equity Title Agency Inc | |
| Interfamily Deed Transfer | -- | Capital Title Agency | |
| Warranty Deed | $109,000 | Capital Title Agency | |
| Warranty Deed | $102,796 | First American Title | |
| Interfamily Deed Transfer | -- | First American Title | |
| Warranty Deed | -- | First American Title |
Mortgage History
| Date | Status | Loan Amount | Loan Type |
|---|---|---|---|
| Previous Owner | $19,967 | Credit Line Revolving | |
| Previous Owner | $196,000 | New Conventional | |
| Previous Owner | $187,700 | New Conventional | |
| Previous Owner | $194,400 | New Conventional | |
| Previous Owner | $210,400 | New Conventional | |
| Previous Owner | $161,500 | New Conventional | |
| Previous Owner | $155,000 | New Conventional | |
| Previous Owner | $137,750 | New Conventional | |
| Closed | $26,300 | No Value Available |
Property History
| Date | Event | Price | Change | Sq Ft Price |
|---|---|---|---|---|
| 10/21/2024 10/21/24 | Sold | $497,000 | -0.6% | $403 / Sq Ft |
| 10/14/2024 10/14/24 | Price Changed | $500,000 | +0.6% | $406 / Sq Ft |
| 10/14/2024 10/14/24 | Price Changed | $497,000 | -0.6% | $403 / Sq Ft |
| 09/25/2024 09/25/24 | Pending | -- | -- | -- |
| 09/20/2024 09/20/24 | For Sale | $500,000 | +104.1% | $406 / Sq Ft |
| 02/02/2017 02/02/17 | Sold | $245,000 | 0.0% | $199 / Sq Ft |
| 01/24/2017 01/24/17 | Price Changed | $244,900 | 0.0% | $199 / Sq Ft |
| 12/27/2016 12/27/16 | Pending | -- | -- | -- |
| 12/21/2016 12/21/16 | Price Changed | $244,900 | -0.8% | $199 / Sq Ft |
| 12/02/2016 12/02/16 | Price Changed | $246,900 | -1.2% | $200 / Sq Ft |
| 11/11/2016 11/11/16 | For Sale | $249,900 | 0.0% | $203 / Sq Ft |
| 11/01/2013 11/01/13 | Rented | $1,300 | 0.0% | -- |
| 10/10/2013 10/10/13 | Under Contract | -- | -- | -- |
| 09/27/2013 09/27/13 | For Rent | $1,300 | -- | -- |
Tax History Compared to Growth
Tax History
| Year | Tax Paid | Tax Assessment Tax Assessment Total Assessment is a certain percentage of the fair market value that is determined by local assessors to be the total taxable value of land and additions on the property. | Land | Improvement |
|---|---|---|---|---|
| 2025 | $1,473 | $21,345 | -- | -- |
| 2024 | $1,606 | $20,329 | -- | -- |
| 2023 | $1,606 | $34,980 | $6,990 | $27,990 |
| 2022 | $1,550 | $25,120 | $5,020 | $20,100 |
| 2021 | $1,624 | $23,810 | $4,760 | $19,050 |
| 2020 | $1,617 | $21,910 | $4,380 | $17,530 |
| 2019 | $1,555 | $19,880 | $3,970 | $15,910 |
| 2018 | $1,506 | $18,730 | $3,740 | $14,990 |
| 2017 | $1,403 | $17,070 | $3,410 | $13,660 |
| 2016 | $1,622 | $16,760 | $3,350 | $13,410 |
| 2015 | $1,310 | $15,560 | $3,110 | $12,450 |
Agents Affiliated with this Home
-
Ben Graham

Seller's Agent in 2024
Ben Graham
Real Broker
(480) 448-2020
8 in this area
57 Total Sales
-
B
Buyer's Agent in 2024
Benjamin Graham
Infinity & Associates Real Estate
-
Russell Mills

Seller's Agent in 2017
Russell Mills
Close Pros
(480) 205-9855
2 in this area
270 Total Sales
-
Kevin Langan

Buyer's Agent in 2017
Kevin Langan
Real Broker
(480) 351-4900
89 Total Sales
-
Cameron Brown

Seller's Agent in 2013
Cameron Brown
Close Pros
(480) 734-8340
6 Total Sales
Map
Source: Arizona Regional Multiple Listing Service (ARMLS)
MLS Number: 5524990
APN: 303-36-058
- 2640 S Los Altos Dr
- 1953 W Lark Dr
- 2781 S Santa Anna St
- 1826 W Oriole Way
- 2406 S Pecan Dr
- 1807 W Canary Way
- 2438 S Chestnut Place
- 2409 S Chestnut Place
- 1721 W Kingbird Dr
- 2511 W Queen Creek Rd Unit 166
- 2511 W Queen Creek Rd Unit 325
- 2511 W Queen Creek Rd Unit 258
- 2511 W Queen Creek Rd Unit 174
- 2511 W Queen Creek Rd Unit 374
- 2511 W Queen Creek Rd Unit 337
- 2511 W Queen Creek Rd Unit 262
- 2511 W Queen Creek Rd Unit 266
- 2511 W Queen Creek Rd Unit 474
- 2511 W Queen Creek Rd Unit 446
- 2511 W Queen Creek Rd Unit 165
