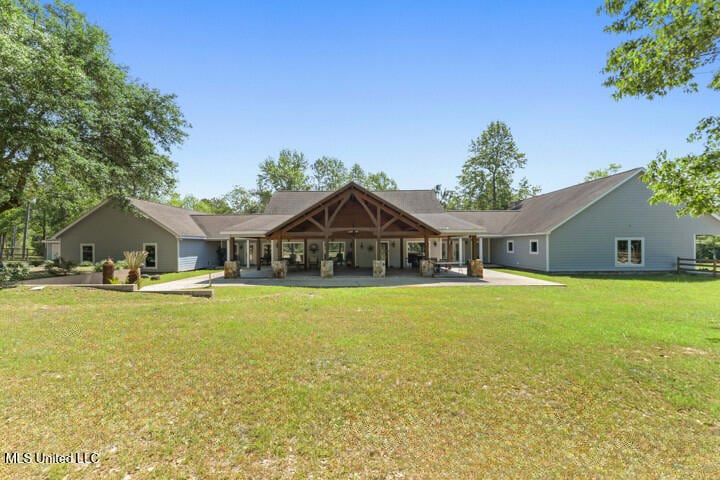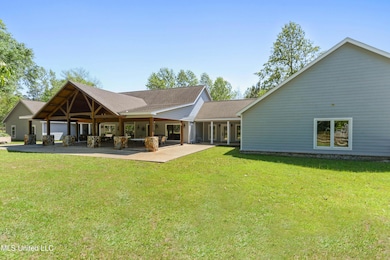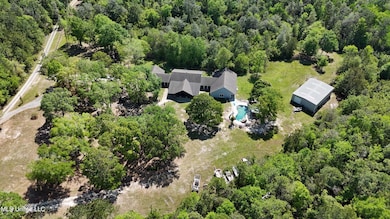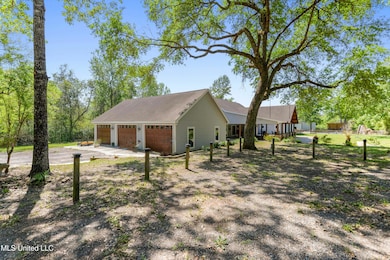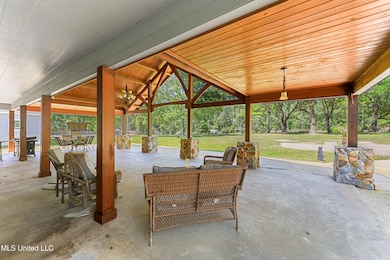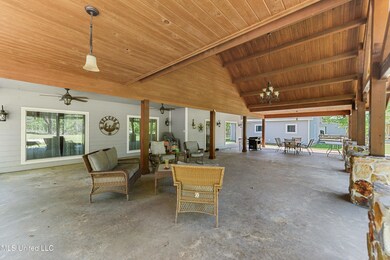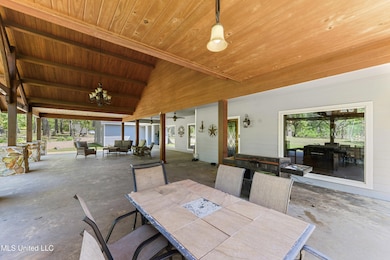19640 Busby Rd Unit DRO Vancleave, MS 39565
Estimated payment $5,159/month
Highlights
- Saltwater Pool
- RV or Boat Storage in Community
- Open Floorplan
- Vancleave Upper Elementary School Rated A-
- Two Primary Bathrooms
- Fireplace in Bathroom
About This Home
Welcome to our newest, spectacular showcase home on almost 20 prime hunting acres! This fine custom 4 bedroom/4 bath house with so much optional and diverse living space, is absolutely one of a kind! The split floorplan features 2 primary bedrooms each with personal, attached en-suite bathrooms at one side of the house which also share a huge livingroom. Exit through the french doors and enjoy the new saltwater pool. Or perhaps the new hot tub on the back porch which remains with the house! Chef's kitchen in the center of the house features a new double oven, new dishwasher, new refrigerator and a massive custom, moveable island! To the other side of the kitchen, there are 2 seperate yet open plan bonus/game/TV rooms with a full bath access. Two additional bedrooms and bathroom upstairs including a huge open minstrel gallery which is perfect for pretty much anything...maybe a library? Sitting room? Game room? Office?
Massive side entry 3 car garage -we're going to hazard a guess that it might easily accommodate several more! A HUGE insulated shed with painted concrete floor, water and power sits close the house...a space to accommodate a state-of-the art workshop, any amount of desired storage or simply parking space for the boats! Can it really get any better than this? We invite you to schedule a showing appointment before this gem gets away....we are persuaded you will be so very glad that you did!
Home Details
Home Type
- Single Family
Est. Annual Taxes
- $5,566
Year Built
- Built in 1999
Lot Details
- 19.36 Acre Lot
- Wooded Lot
Parking
- 3 Car Attached Garage
- Side Facing Garage
- Dirt Driveway
Home Design
- Rambler Architecture
- Slab Foundation
- Shingle Roof
- Concrete Siding
- Siding
Interior Spaces
- 5,176 Sq Ft Home
- 1.5-Story Property
- Open Floorplan
- Built-In Features
- Bookcases
- Ceiling Fan
- Entrance Foyer
- Storage
Kitchen
- Eat-In Kitchen
- Walk-In Pantry
- Double Oven
- Electric Oven
- Propane Cooktop
- Dishwasher
- Stainless Steel Appliances
- Kitchen Island
- Granite Countertops
Flooring
- Carpet
- Ceramic Tile
- Luxury Vinyl Tile
Bedrooms and Bathrooms
- 4 Bedrooms
- Primary Bedroom on Main
- Split Bedroom Floorplan
- Walk-In Closet
- Two Primary Bathrooms
- 4 Full Bathrooms
- Fireplace in Bathroom
- Double Vanity
- Freestanding Bathtub
- Soaking Tub
- Bathtub Includes Tile Surround
- Separate Shower
Laundry
- Laundry in unit
- Sink Near Laundry
Accessible Home Design
- Visitor Bathroom
- Accessible Entrance
Pool
- Saltwater Pool
- Fence Around Pool
Outdoor Features
- Patio
- Shed
- Front Porch
Utilities
- Multiple cooling system units
- Central Air
- No Heating
- Propane
- Well
- Septic Tank
Listing and Financial Details
- Assessor Parcel Number 0-22-08-020.220
Community Details
Overview
- No Home Owners Association
- Metes And Bounds Subdivision
Recreation
- RV or Boat Storage in Community
Map
Home Values in the Area
Average Home Value in this Area
Tax History
| Year | Tax Paid | Tax Assessment Tax Assessment Total Assessment is a certain percentage of the fair market value that is determined by local assessors to be the total taxable value of land and additions on the property. | Land | Improvement |
|---|---|---|---|---|
| 2024 | $6,107 | $50,877 | $1,419 | $49,458 |
| 2023 | $6,107 | $46,632 | $1,431 | $45,201 |
| 2022 | $3,345 | $31,247 | $1,113 | $30,134 |
| 2021 | $3,352 | $31,318 | $1,126 | $30,192 |
| 2020 | $3,410 | $30,708 | $934 | $29,774 |
| 2019 | $3,372 | $30,723 | $949 | $29,774 |
| 2018 | $3,445 | $30,738 | $963 | $29,775 |
| 2017 | $3,508 | $30,735 | $960 | $29,775 |
| 2016 | $3,353 | $30,700 | $926 | $29,774 |
| 2015 | $3,719 | $334,470 | $7,100 | $327,370 |
| 2014 | -- | $22,681 | $888 | $21,793 |
| 2013 | $2,274 | $22,650 | $858 | $21,792 |
Property History
| Date | Event | Price | Change | Sq Ft Price |
|---|---|---|---|---|
| 04/24/2025 04/24/25 | For Sale | $889,000 | +27.0% | $172 / Sq Ft |
| 02/02/2023 02/02/23 | Sold | -- | -- | -- |
| 11/23/2022 11/23/22 | Pending | -- | -- | -- |
| 10/31/2022 10/31/22 | For Sale | $699,999 | -- | $131 / Sq Ft |
Purchase History
| Date | Type | Sale Price | Title Company |
|---|---|---|---|
| Warranty Deed | -- | -- | |
| Deed | -- | -- |
Mortgage History
| Date | Status | Loan Amount | Loan Type |
|---|---|---|---|
| Open | $589,500 | New Conventional | |
| Previous Owner | $100,000 | Credit Line Revolving | |
| Previous Owner | $280,000 | No Value Available | |
| Previous Owner | -- | No Value Available | |
| Previous Owner | $280,000 | Unknown | |
| Previous Owner | $45,900 | No Value Available |
Source: MLS United
MLS Number: 4111081
APN: 0-22-08-020.220
- 0 Busby Rd Unit 4006866
- 0 Jeremy Ln Unit 4120591
- 0 Hwy 57 Unit 4034427
- 3112 Eagle Ridge Rd
- 20915 Busby Rd
- 0 E Spring Lake Dr
- 17220 Spring Lake Dr E
- 17105 Spring Lake Dr W
- 0 Ashmore Ridge Dr Unit 2019001027
- 16744 Spring Lake Dr W
- 17220 Old Kelly Rd
- 0 Old River Rd Unit 23277888
- 6113 Juniper Dr
- 5701 Juniper Dr
- 0 Ray Wilson Rd
- 0 Rolling Hills Dr
- 17129 Hillcrest Dr
- 17141 Hillcrest Dr
- 0 River Bluffs Lot 33 Dr
- Lot 111 River Place
- 15321 Joe Batt Rd
- 26205 Polktown Rd
- 7900 Martin Bluff Rd
- 1512 Riverside Dr
- 6601 Woodlake Ln
- 9621 Smith Ave Unit A
- 9615 Smith Ave Unit A
- 7865 Reagan Ct
- 6817 Martin Bluff Rd
- 12213 Savannah Cir
- 8705 Stonewall St
- 15812 Adam Rd Unit 309
- 5400 Old Fort Bayou Rd
- 4302 Yosemite Dr
- 14912 Mallet Rd
- 1709 Martin Bluff Rd
- 10009 Flintridge Dr
- 3230 Cumberland (208) Rd Unit 208
- 6505 Columbus Cir
- 17270 Coventry Estates Blvd
