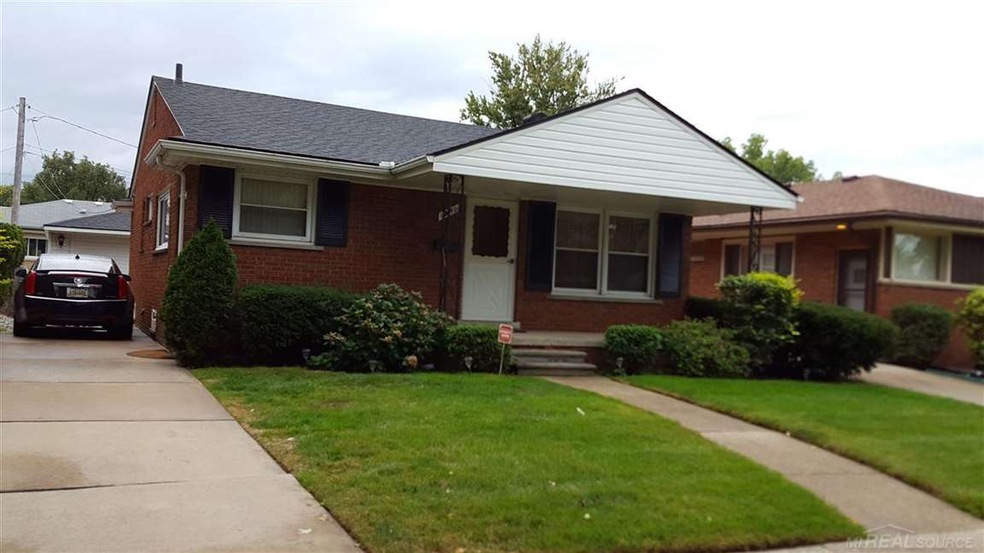
19640 Lochmoor St Harper Woods, MI 48225
Highlights
- Ranch Style House
- Wood Flooring
- Porch
- Parcells Middle School Rated A-
- 2 Car Detached Garage
- Patio
About This Home
As of November 2020Well kept home with many updates: roof, furnace, central air, hot water tank(2016), updated electrical. Brick ranch with alum. trim, large covered porch, 2.5 car detached garage & nice yard. Neutral decor, ceramic tile bath, blinds. Back-up sump pump, circuit breakers, glass block windows in basement, 1/2 bath, MI foundation Waterproofing w/ warranty. City Inspected. Quiet location on cul-de-sac.
Last Agent to Sell the Property
Realty Executives Home Towne Shelby License #MISPE-6506022008 Listed on: 09/28/2016

Home Details
Home Type
- Single Family
Year Built
- Built in 1957
Lot Details
- Lot Dimensions are 42x118
- Street terminates at a dead end
Home Design
- Ranch Style House
- Brick Exterior Construction
Interior Spaces
- 1,073 Sq Ft Home
- Window Treatments
- Living Room
- Washer
Kitchen
- Oven or Range
- Disposal
Flooring
- Wood
- Vinyl
Bedrooms and Bathrooms
- 3 Bedrooms
- 1 Full Bathroom
Basement
- Sump Pump
- Block Basement Construction
Parking
- 2 Car Detached Garage
- Garage Door Opener
- Off-Street Parking
Outdoor Features
- Patio
- Porch
Utilities
- Forced Air Heating and Cooling System
- Heating System Uses Natural Gas
- Gas Water Heater
- Internet Available
Community Details
- Fleetwood Sub Subdivision
Listing and Financial Details
- Assessor Parcel Number 42-010-02-007
Ownership History
Purchase Details
Home Financials for this Owner
Home Financials are based on the most recent Mortgage that was taken out on this home.Purchase Details
Purchase Details
Home Financials for this Owner
Home Financials are based on the most recent Mortgage that was taken out on this home.Purchase Details
Home Financials for this Owner
Home Financials are based on the most recent Mortgage that was taken out on this home.Similar Homes in Harper Woods, MI
Home Values in the Area
Average Home Value in this Area
Purchase History
| Date | Type | Sale Price | Title Company |
|---|---|---|---|
| Warranty Deed | $133,000 | Red Carpet Title Agency Llc | |
| Sheriffs Deed | $90,000 | None Available | |
| Warranty Deed | $90,100 | None Available | |
| Interfamily Deed Transfer | -- | None Available |
Mortgage History
| Date | Status | Loan Amount | Loan Type |
|---|---|---|---|
| Open | $130,591 | FHA | |
| Previous Owner | $88,467 | FHA |
Property History
| Date | Event | Price | Change | Sq Ft Price |
|---|---|---|---|---|
| 11/04/2020 11/04/20 | Sold | $133,000 | +2.3% | $124 / Sq Ft |
| 08/25/2020 08/25/20 | Pending | -- | -- | -- |
| 08/09/2020 08/09/20 | For Sale | $130,000 | +44.3% | $121 / Sq Ft |
| 03/28/2017 03/28/17 | Sold | $90,100 | +0.3% | $84 / Sq Ft |
| 02/14/2017 02/14/17 | Pending | -- | -- | -- |
| 02/10/2017 02/10/17 | For Sale | $89,800 | 0.0% | $84 / Sq Ft |
| 01/31/2017 01/31/17 | Pending | -- | -- | -- |
| 10/27/2016 10/27/16 | Price Changed | $89,800 | -10.0% | $84 / Sq Ft |
| 09/28/2016 09/28/16 | For Sale | $99,800 | -- | $93 / Sq Ft |
Tax History Compared to Growth
Tax History
| Year | Tax Paid | Tax Assessment Tax Assessment Total Assessment is a certain percentage of the fair market value that is determined by local assessors to be the total taxable value of land and additions on the property. | Land | Improvement |
|---|---|---|---|---|
| 2024 | $1,686 | $77,400 | $0 | $0 |
| 2023 | $1,609 | $67,700 | $0 | $0 |
| 2022 | $5,264 | $60,900 | $0 | $0 |
| 2021 | $4,820 | $58,300 | $0 | $0 |
| 2019 | $3,726 | $42,800 | $0 | $0 |
| 2018 | $817 | $36,800 | $0 | $0 |
| 2017 | $3,987 | $36,800 | $0 | $0 |
| 2016 | $3,144 | $35,200 | $0 | $0 |
| 2015 | $3,179 | $32,000 | $0 | $0 |
| 2013 | $3,080 | $30,800 | $0 | $0 |
| 2012 | $442 | $31,400 | $7,100 | $24,300 |
Agents Affiliated with this Home
-
Okeish Davis

Seller's Agent in 2020
Okeish Davis
Saturn Realty Group
(313) 363-6011
3 in this area
17 Total Sales
-
Richard Charbonneau
R
Seller's Agent in 2017
Richard Charbonneau
Realty Executives
(586) 260-4667
15 Total Sales
Map
Source: Michigan Multiple Listing Service
MLS Number: 31304397
APN: 42-010-02-0007-000
- 19613 Lochmoor St
- 19637 Country Club Dr
- 19927 Lochmoor St
- 20004 Hunt Club Dr
- 19616 Woodmont St
- 19145 Huntington Ave
- 20212 Lochmoor St
- 19993 Woodmont St
- 19978 Fleetwood Dr
- 19434 Eastwood Dr
- 20432 Hunt Club Dr
- 19960 Eastwood Dr
- 20425 Damman St
- 20322 Woodmont St
- 20506 Lochmoor St
- 20488 Fleetwood Dr
- 20482 Woodmont St
- 20611 Damman St
- 20506 Beaufait St
- 20647 Kenmore Ave
